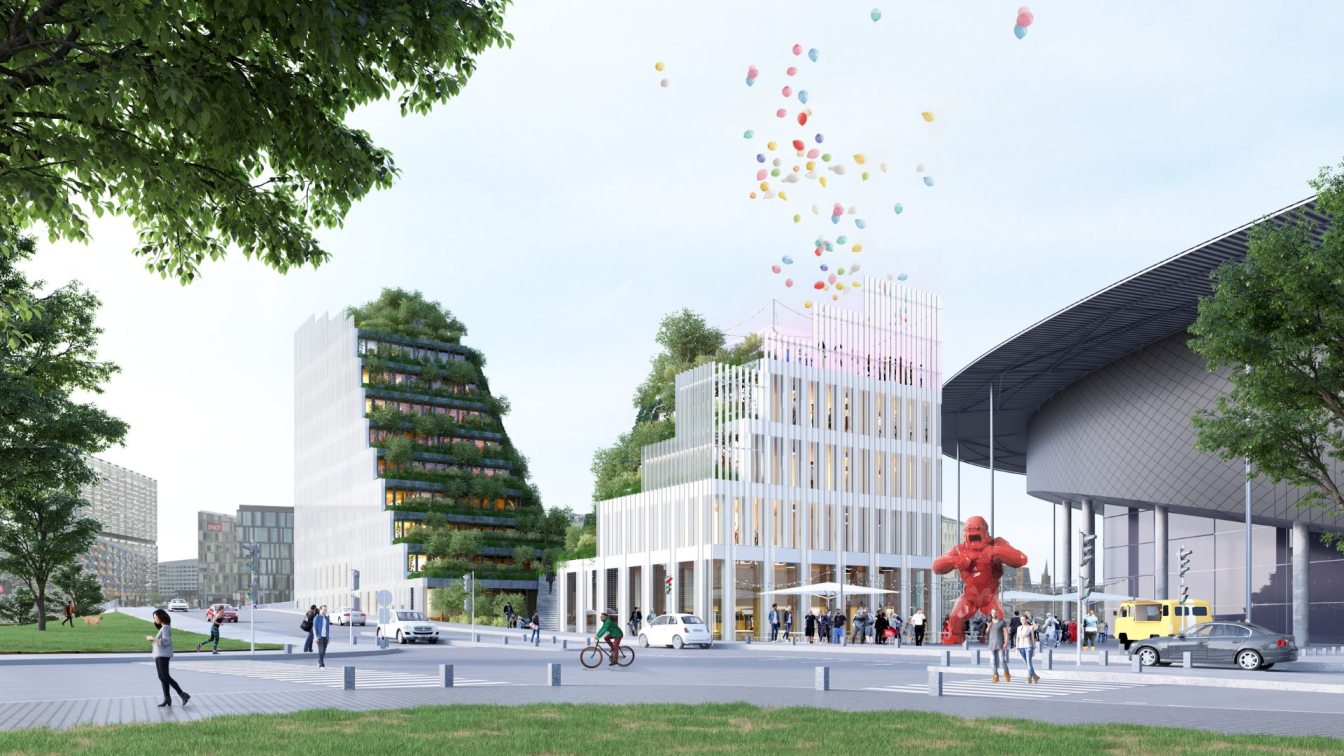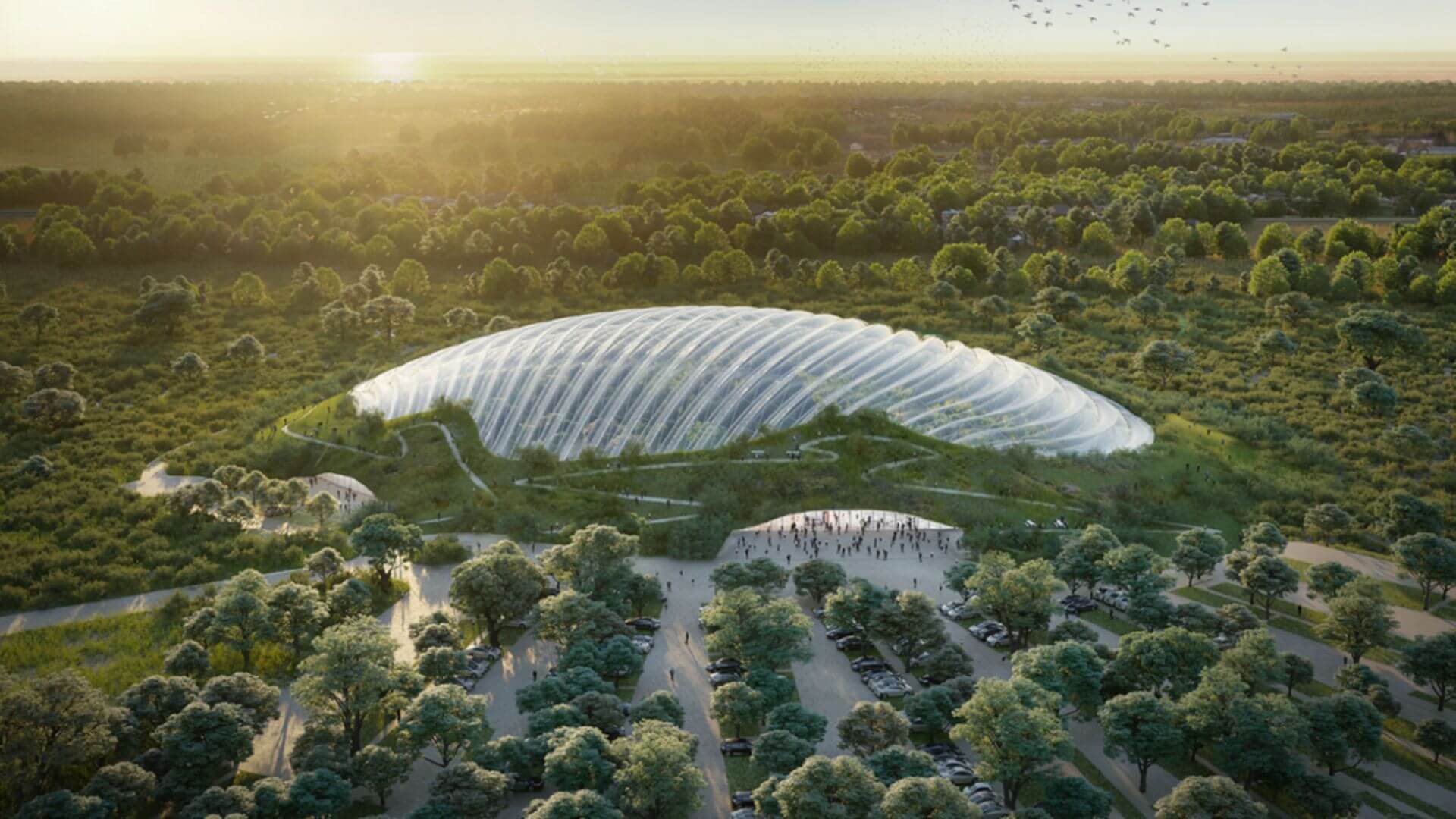The project is developing 8,000 m², nearly 40% of which will be devoted to hosting a predominantly catering and leisure program, in the form of a large rock-climbing room. The office program will host the flex office brand Newton Offices. The programmatic diversity of the project creates a building who lives in several rhythms. Each to their own tu...
Architecture firm
Coldefy
Collaborators
Facade engineer: VP & Green; Cost estimation: LTA ; Acoustic engineer: Aïda
Built area
8000 m² Net Area
Completion year
Estimated 2026
Structural engineer
Ingébois
Environmental & MEP
Tribu (Environmental) & Projex (MEP)
Visualization
Jeudi Wang, Coldefy
Material
Wooden Structure
Client
Aventim - ENGIE Solutions Aire Nouvelle
Typology
Mixed use commercial: Office complex, Restaurant area (culinary corner, brasserie, etc.), Rock-climbing club, Parking
Tropicalia, a tropical greenhouse heated to 28 ° C, is spread over an area of 20,000m² on the Côte d’Opale, North of France. A true “bubble of harmony”, it reconnects visitors with the plant and animal world in a region where the climate is often harsh. Tropicalia is a place of discovery, wonder and awareness, an invitation to dream, travel and l...
Architecture firm
Coldefy
Location
Rang-du-Fliers, France
Collaborators
Thomas Amarsy Architect (Associated Architect), Engie (Environmental engineer)
Completion year
Estimated 2026
Structural engineer
Projex
Environmental & MEP
Projex
Landscape
(exterior) Slap
Visualization
Octav Tirziu
Tools used
AutoCAD, Revit, Rhinoceros 3D
Material
ETFE, metal, béton
Client
Opale Tropical Concept
Typology
Tropical Greenhouse, veterinary clinic, gourmet restaurant, hotel



