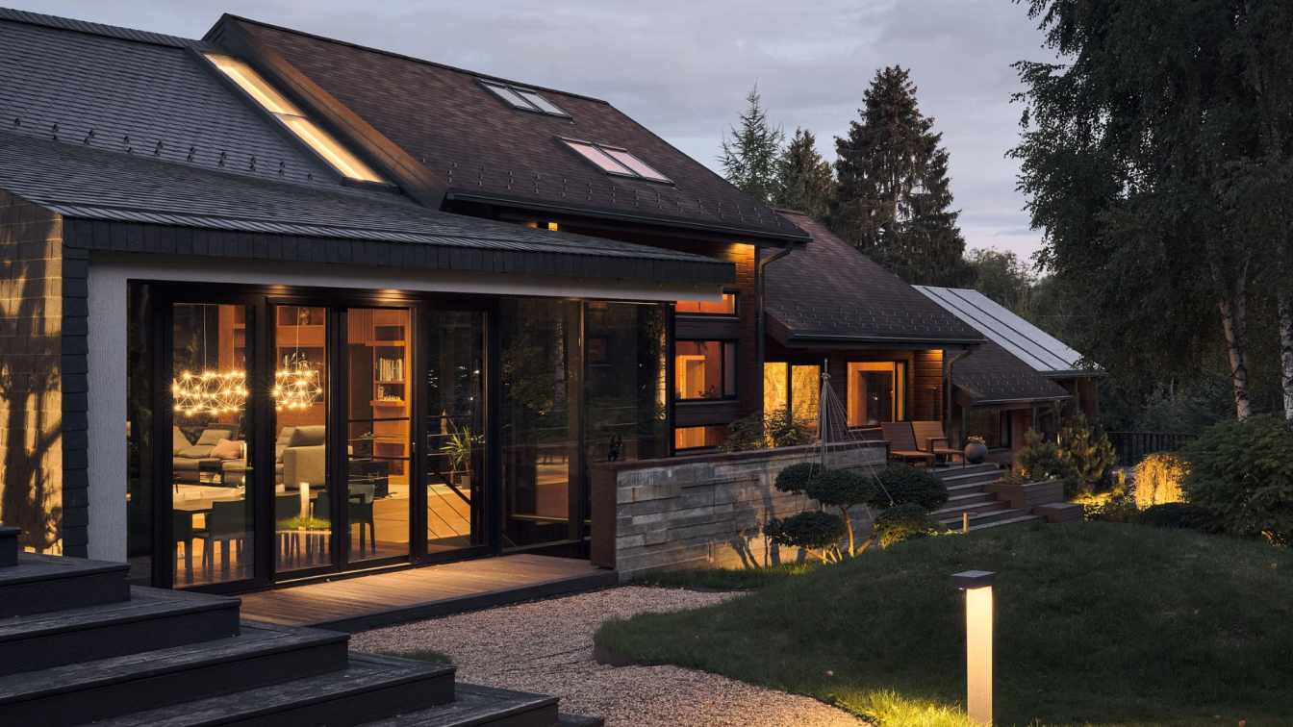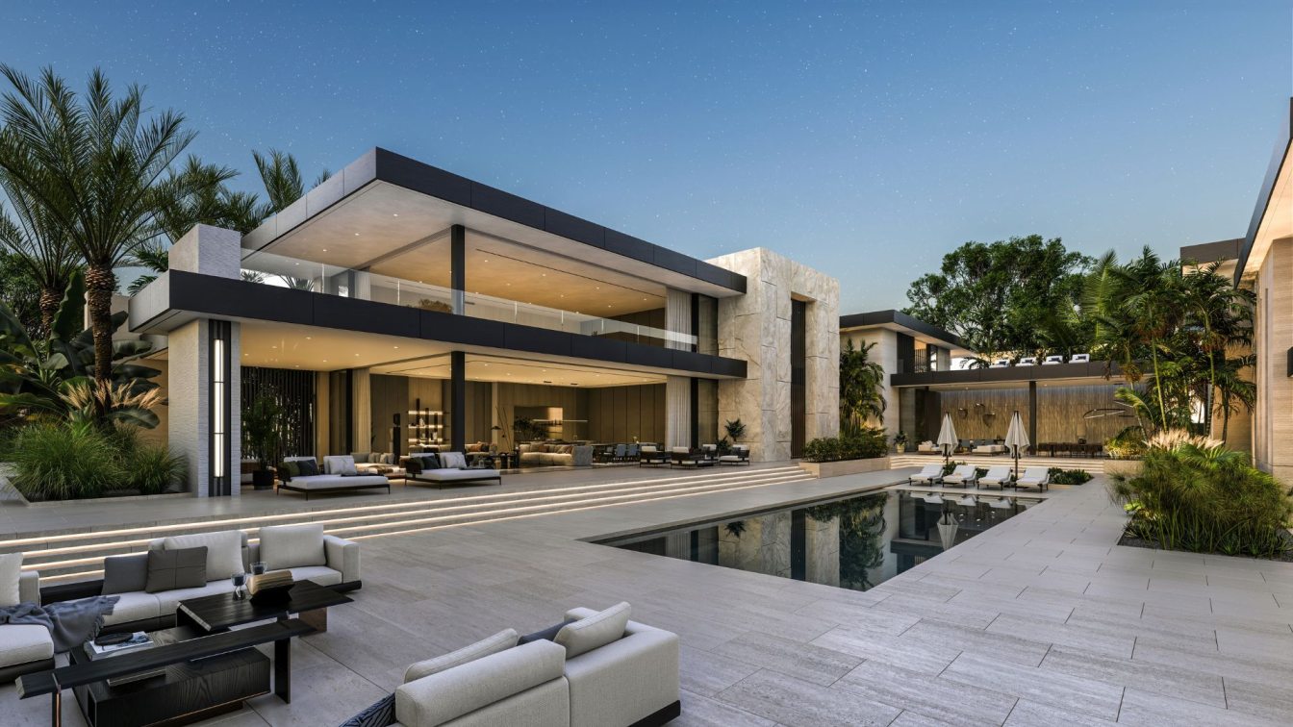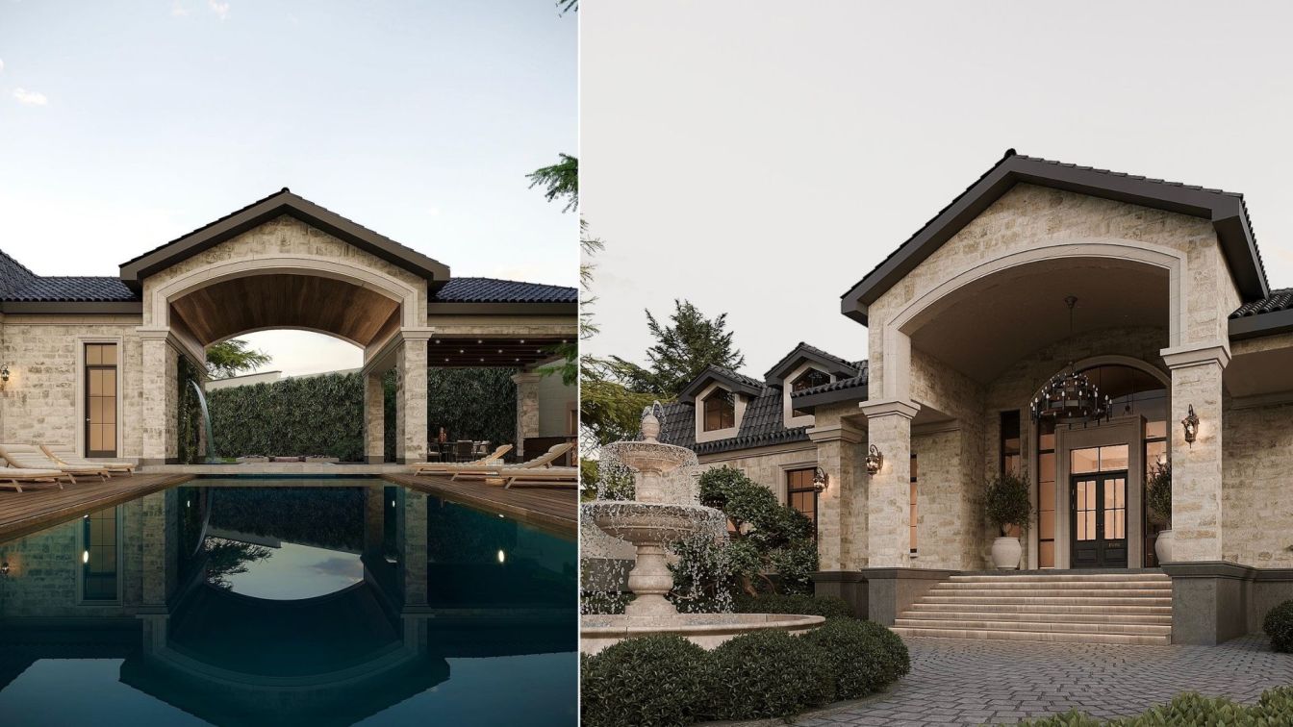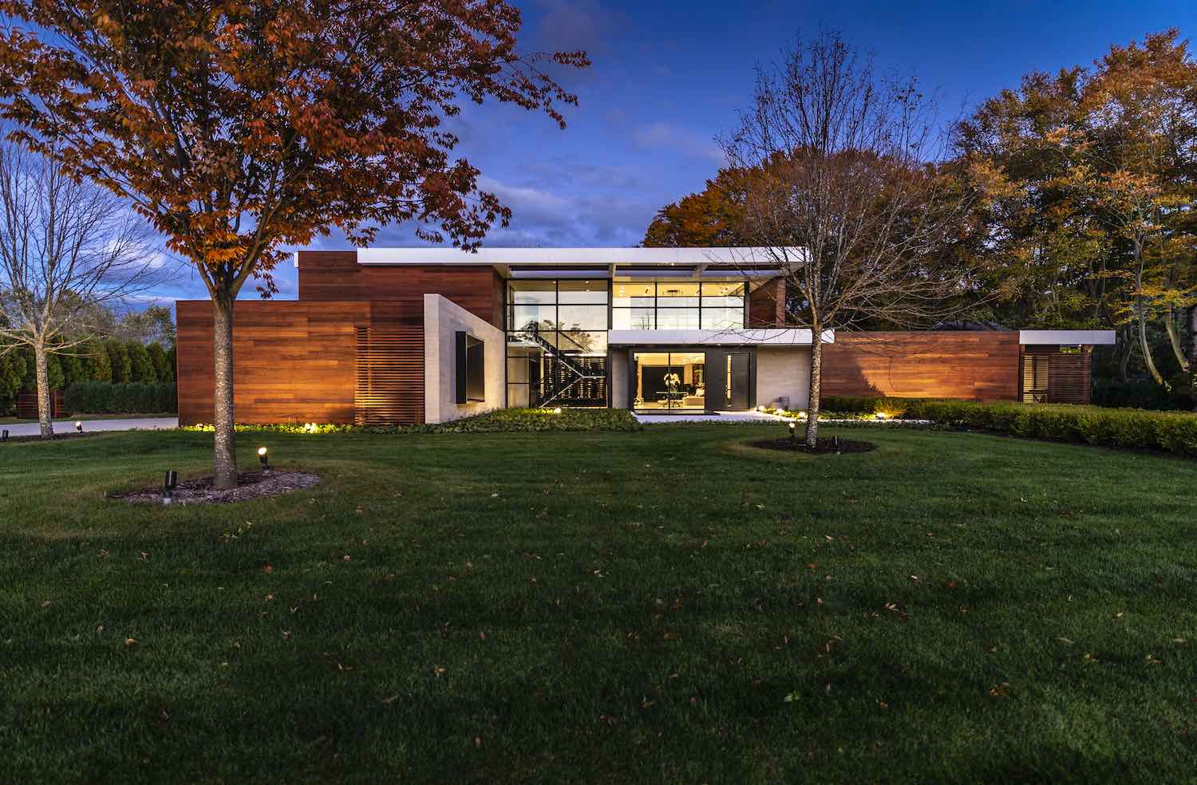This project was inspired by the Japanese concept of nisetai jutaku — dual family homes that typically accommodate the senior generation and their children. IDEOLOGIST aimed to merge two contemporary residences into a unified, functional space that facilitates both communal living and individual privacy.
Project name
Jutaku-inspired House
Architecture firm
IDEOLOGIST
Photography
Dima Tsyrenshchikov
Principal architect
Yusuke Takahashi
Design team
Yusuke Takahashi, Stanislav Moskalensky
Interior design
IDEOLOGIST
Tools used
Autodesk Revit, Autodesk 3ds Max, Lumion
Typology
Residential › Private House
The charm of a private residence in West Palm Beach nestled amidst the lush greenery and pristine beaches of Florida, is a hidden gem that offers the perfect blend of luxury, tranquility and bustling city life. With its warm tropical climate, stunning waterfront views and rich cultural scene, West Palm Beach has become a desirable destination for b...
Project name
White Prince
Architecture firm
VAN GOOD Design
Location
West Palm Beach, Florida, USA
Tools used
ArchiCAD, Autodesk 3ds Max, Corona Renderer, Adobe Photoshop, Nikon D5 Body XQD Black
Principal architect
Ivan Hud
Design team
VAN GOOD Design
Collaborators
Tetiana Ostapchuk
Visualization
VAN GOOD Design
Client
Redblue point construction
Status
Under Construction
Typology
Residential › Private House
Designed by Kulthome, this private house has a territory about 5000 sqm. One of the features of this house is that, although it is a one-storey building its’ floor plan has all the conveniences needed, but you can’t see it, as it’s just the appearance.
Project name
Private House with a View of Ararat
Architecture firm
Kulthome
Tools used
AutoCAD, Autodesk 3ds Max, ArchiCAD, Adobe Photoshop
Typology
Residential › House
The innovative New York-based architecture and interior design firm Mojo Stumer Associates has designed Old Westbury Residence, a private house located in Old Westbury, New York, USA.
Project name
Old Westbury Residence
Architecture firm
Mojo Stumer Associates
Location
Old Westbury, New York, USA
Principal architect
Mark Stumer
Design team
Mark Stumer (principal); Jessica Licalzi (interior designer); Mike Doyle (project manager)
Interior design
Jessica Licalzi
Structural engineer
SDG Engineering
Landscape
Stuart Senter Inc. and Laguardia Design Group Landscape Architecture (Design)
Supervision
Mojo Stumer Associates
Tools used
Adobe Photoshop, Adobe Lightroom, AutoCAD
Construction
Stuart Senter Inc.
Typology
Residential › Private House





