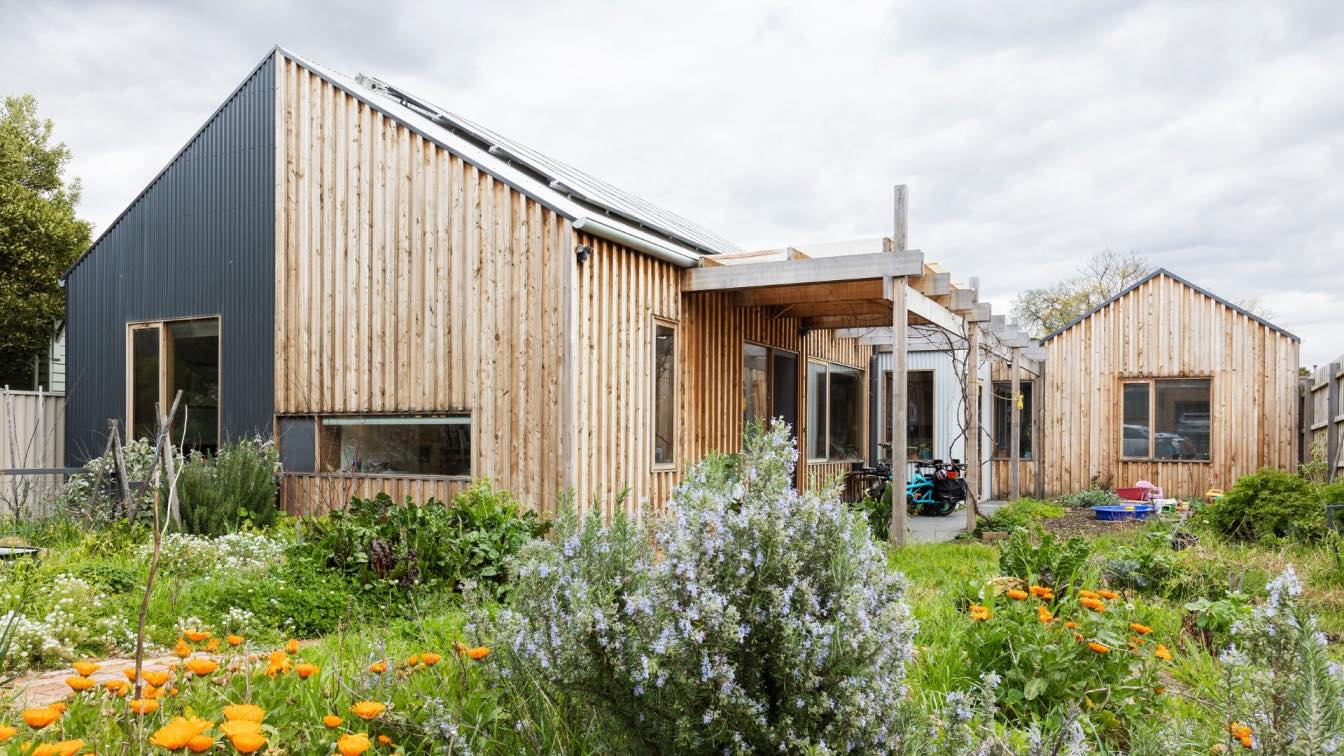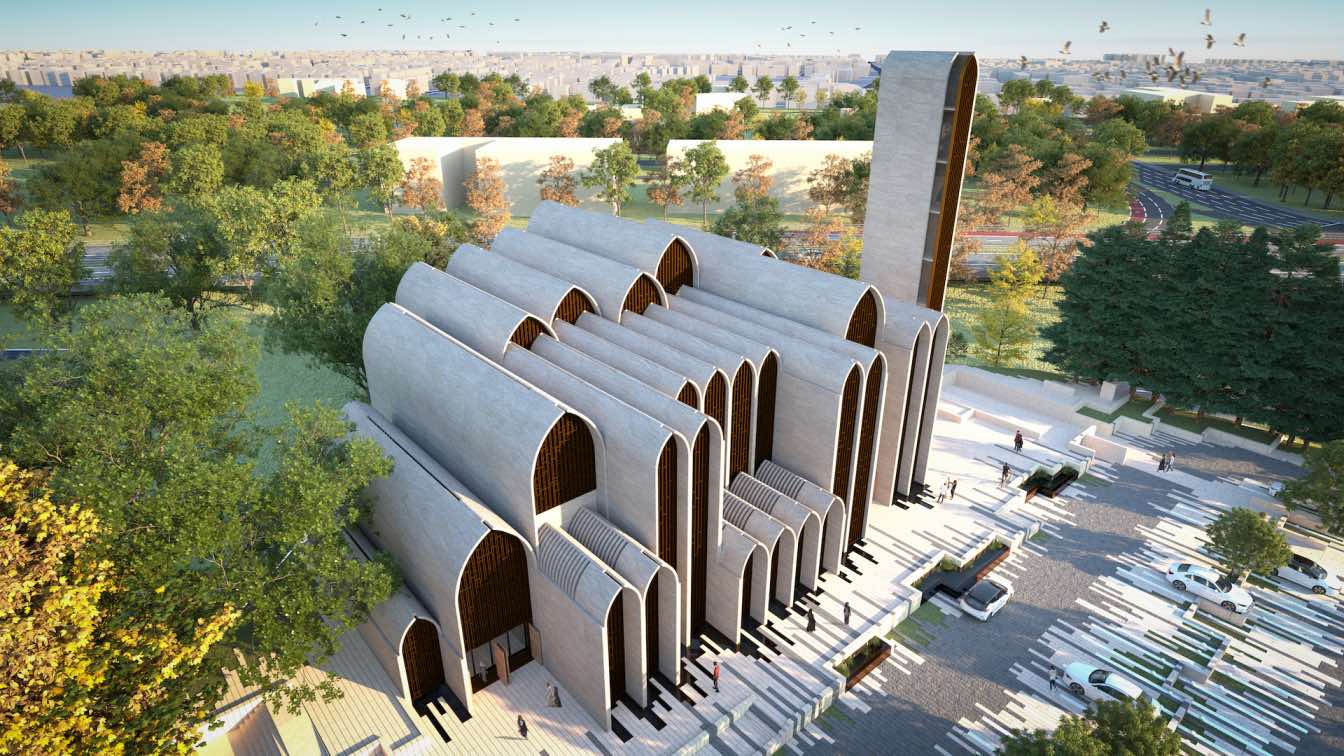The owners of this property in the inner North of Melbourne were extremely interested in sustainability and keen to maximise the usable garden areas around the home. They were also completely committed to using bicycles for transport and, with two young children, had a variety of bikes including electric cargo bikes that they wanted stored hanging...
Project name
Bike Shed House
Architecture firm
Ande Bunbury Architects
Location
Preston, Australia
Principal architect
Ande Bunbury
Design team
Ande Bunbury, Maria Plancarte Fexas
Structural engineer
Jonicha Engineering
Lighting
Ande Bunbury Architects
Supervision
Ande Bunbury Architects
Visualization
Ande Bunbury Architects
Construction
S.T.A.R. Kolektiv
Material
Low carbon concrete floor slab, reverse concrete block walls with corrugated metal or cypress macrocarpa board and batten timber cladding
Typology
Residential › House
The task of designing a place of worship, regardless of the faith, is a phenomenal challenge for any architect. For us as a team, this endeavour triggered a deep and lengthy journey into the history of humanity, the evolution of religion, the rise of Islam
Project name
New Preston Mosque
Architecture firm
AIDIA STUDIO
Location
Preston, Lancashire, UK
Tools used
Rhinoceros 3D, Grasshopper, AutoCAD, Adobe Photoshop, Adobe InDesign
Principal architect
Rolando Rodriguez-Leal, Natalia Wrzask
Design team
Emilio Vásquez Hoppenstedt, Rodrigo Wulf Sánchez
Visualization
AIDIA STUDIO
Client
Charitable Trust in Preston, RIBA Competitions
Typology
Religious Architecture › Mosque



