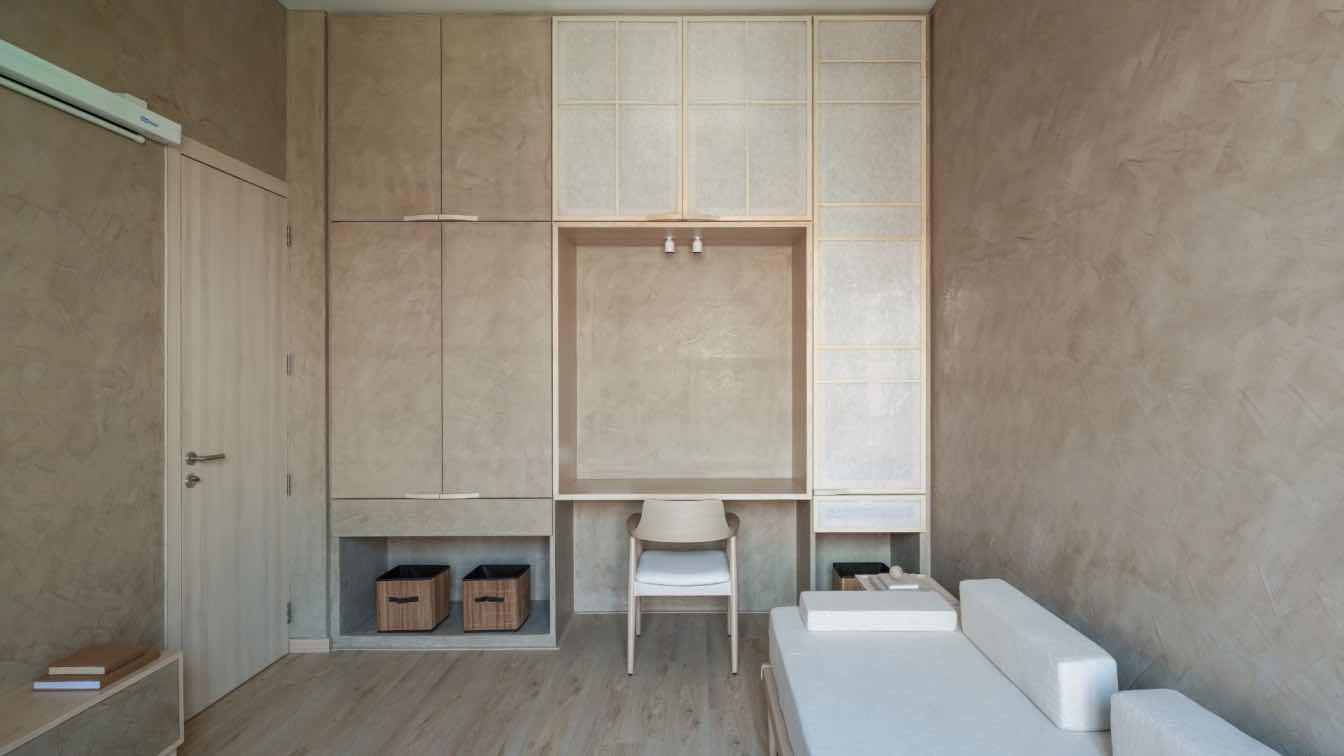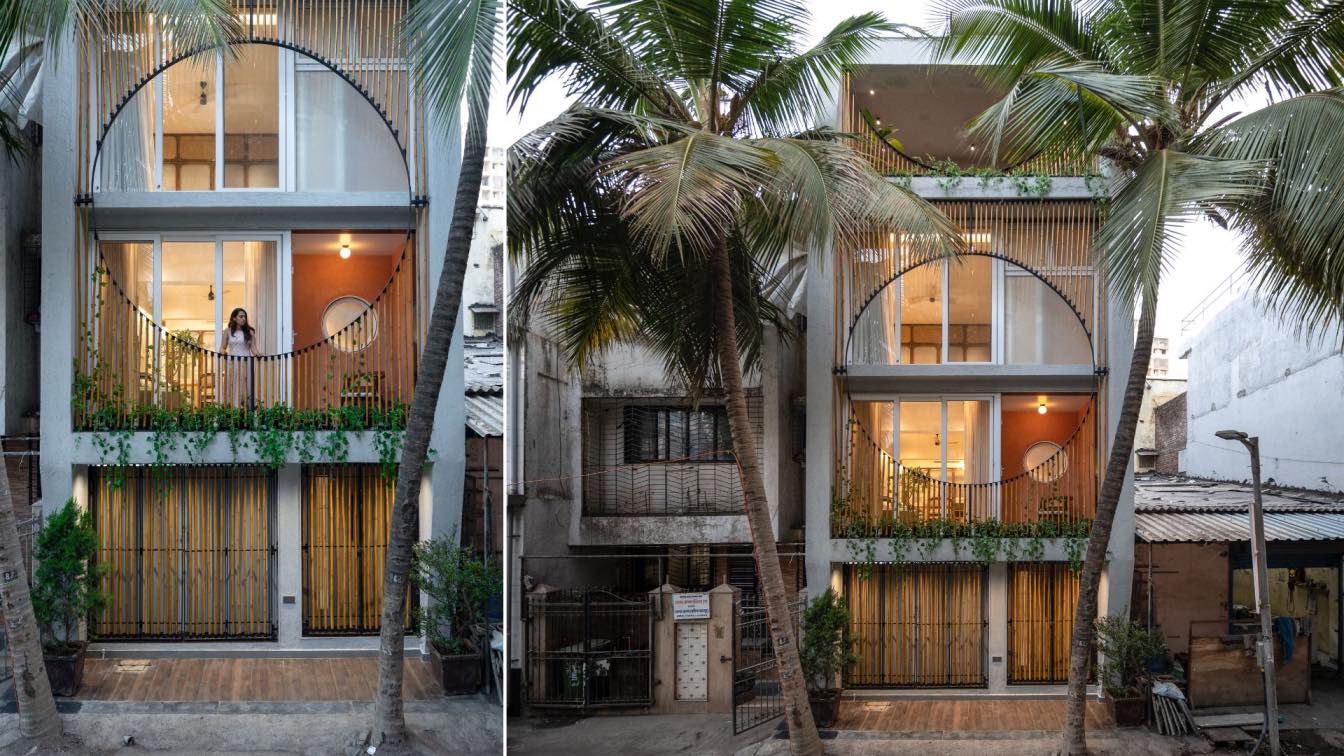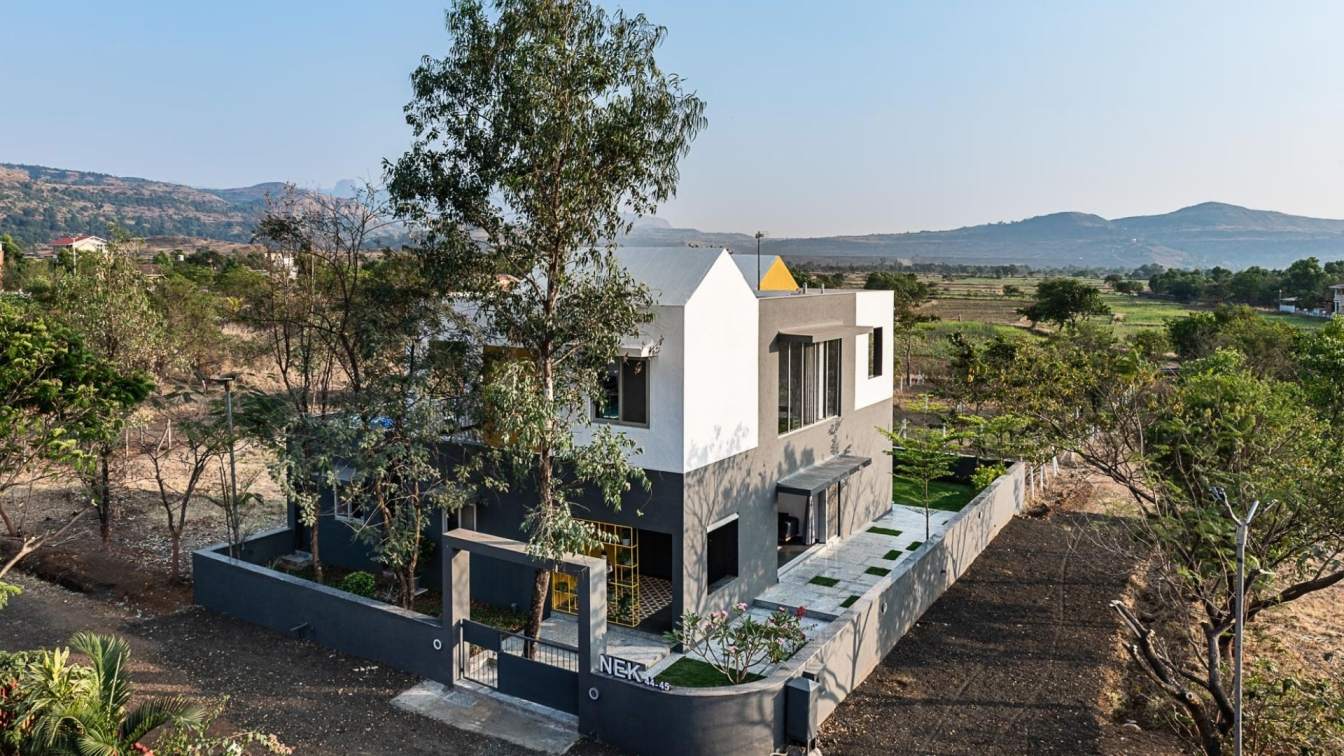As the name suggests Shoji abode is a Japanese inspired home with minimalist design mixed in Indian context. The house is nestled in the outskirts of Mumbai closer to the city of Pune, this row house is a part of a gated community.
Architecture firm
Studio MAT Architects
Photography
Kshan Collective
Principal architect
Harsh Soneji, Pratha Bhagat
Design team
Pratha Bhagat, Harsh Soneji, Ria Chheda
Interior design
Studio MAT
Environmental & MEP
Studio MAT
Supervision
Hemchandra Enterprises
Tools used
AutoCAD, SketchUp
Construction
Hemchandra Enterprises
Material
Australian white marble, American Ashwood, shoji paper, Lime plaster
Client
Aditya Jha, Deeksha Singh
Typology
Residential › House
Designed to maximize ventilation while maintaining visual interest, the home represents a solution to counteract monotony, which is often done through visually interesting façades. Though aesthetically pleasing, this solution is important for more reasons than just this.
Architecture firm
Studio MAT
Location
Kandivali, Mumbai, India
Photography
Kshan Collective
Principal architect
Harsh Soneji, Pratha Bhagat
Design team
Harsh Soneji, Pratha Bhagat
Interior design
Studio MAT
Civil engineer
Studio MAT
Structural engineer
Studio MAT
Environmental & MEP
Studio MAT
Lighting
de_luxe_designer
Tools used
AutoCAD, SketchUp
Material
Concrete, Wood, Steel
Typology
Residential › House
Hajgoli is a quaint sleepy village on the outskirts of Kolhapur, where our client desired to build a home for his family. In spite of being 3 hrs. away from Goa, this village is connected to the the nearby major cities and hubs by only road ways. One of the challenges in construction was its remote location.
Architecture firm
Studio MAT Architects
Location
Hajgoli, Maharashtra, India
Photography
Kshan collective
Principal architect
Harsh Soneji
Design team
Harsh Soneji, Pratha Bhagat
Interior design
Studio MAT
Tools used
AutoCAD, SketchUp, Adobe Illustrator
Material
Stamped concrete, sandstone, shera board.
Typology
Residential › House
Stacked Dwelling is a weekend house in Igatpuri, standing on a compact 360 sq m linear plot. The narrative unfolds against the majestic backdrop of the Sahyadris. The name is derived from the organisational strategy which orchestrates the interior spaces as two small houses placed on a platform, albeit cohesive in design vocabulary.
Project name
Stacked Dwelling
Architecture firm
DIG Architects
Photography
Sebastian Zachariah
Principal architect
Amit Khanolkar, Advait Potnis
Design team
Advait Potnis, Amit Khanolkar, Subodh Pacharne, Pratha Bhagat, Fahim Khambati
Interior design
Advait Potnis, Amit Khanolkar, Subodh Pacharne, Pratha Bhagat, Fahim Khambat
Civil engineer
Yogin Kulkarni
Structural engineer
Yogin Kulkarni
Supervision
Rakesh Bacchau, Munnilal prasad
Visualization
DIG Architects
Tools used
Autodesk AutoCAD, SketchUp, V-ray, Adobe Suite
Construction
Rakesh Bacchau
Material
Cement plaster, Paint, Tiles
Typology
Residential › House



-(1).jpg)

