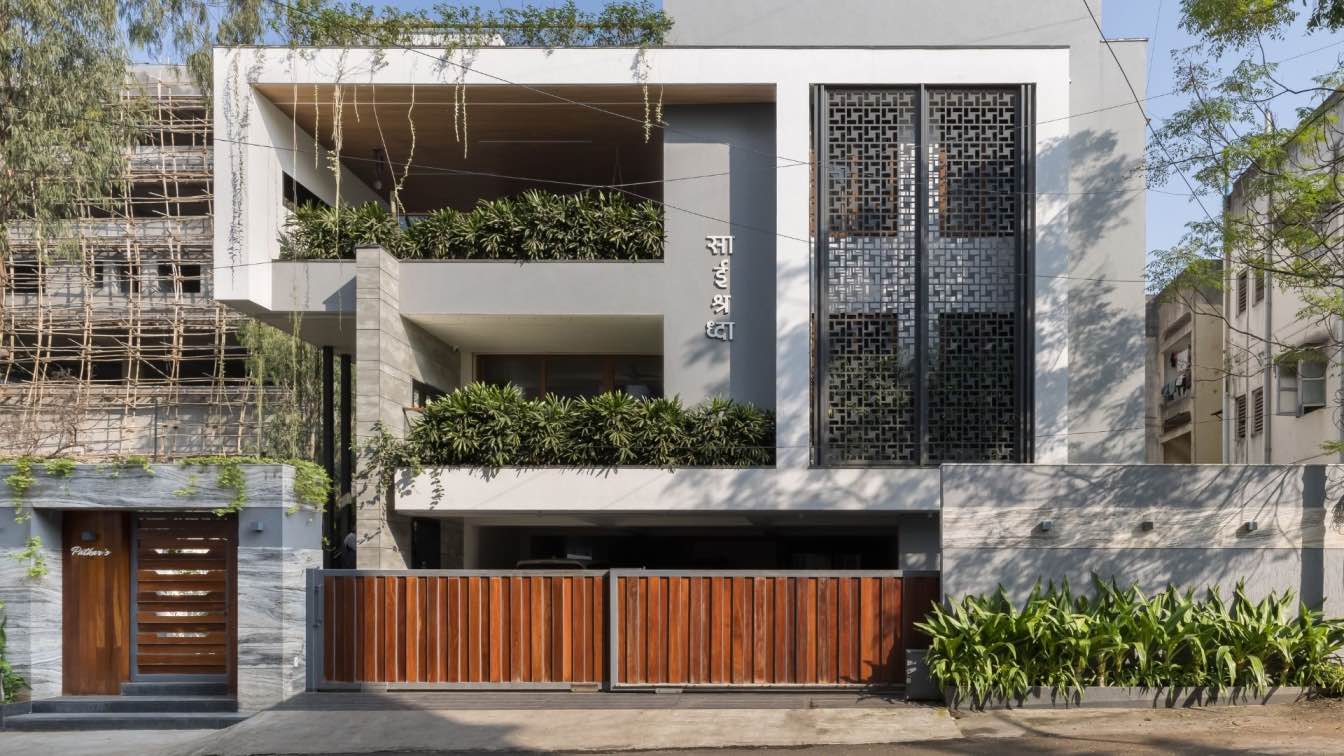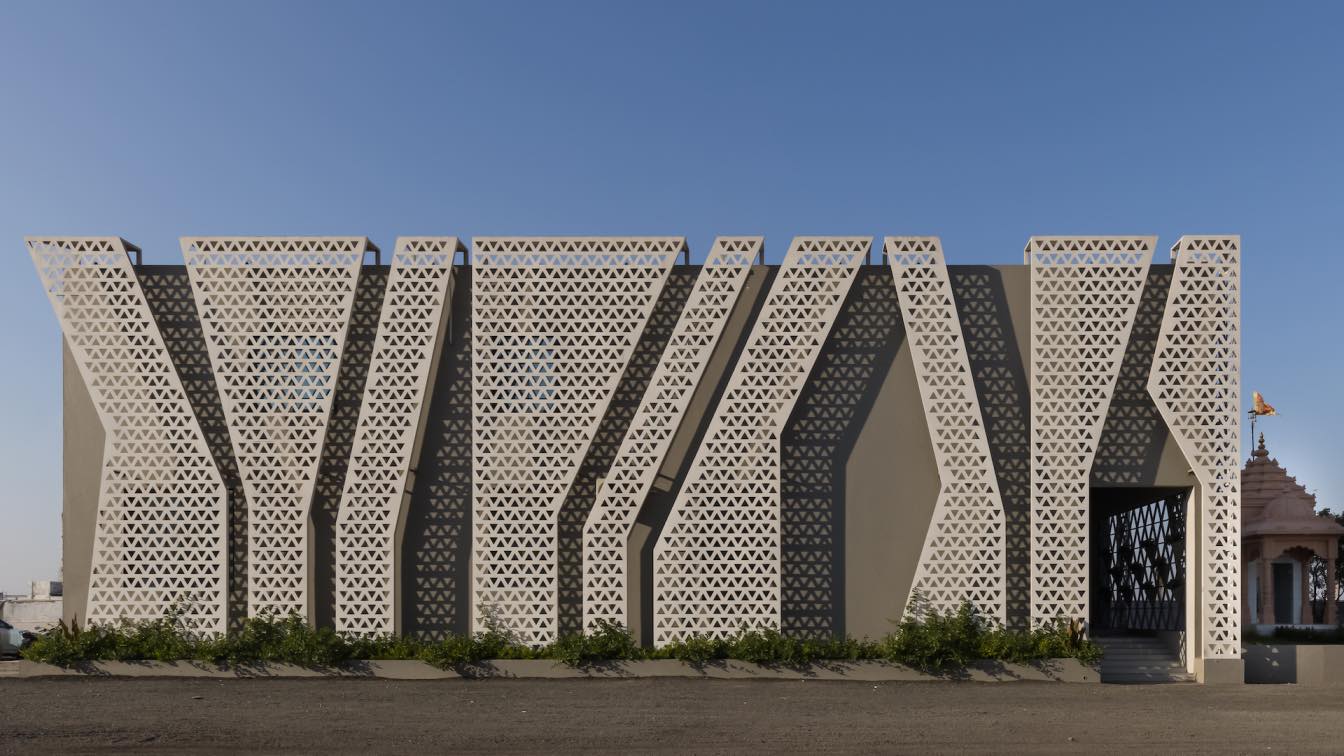A huge 600 sq.mt land in Nashik, beautifully carved into an ultimate luxurious and a magnificent scale residence, beaming with splendid work of art, volumes and interplay of multiple spaces designed at different levels. The pomp and glory of the residence reflects the lifestyle of the occupant. Rooting into the veins of vastu shastra, the design el...
Project name
An Opulent Home
Architecture firm
Y Positive Design Studio
Location
Gangapur Road, Nashik, Maharashtra, India
Photography
Prachi Khasgiwala
Principal architect
Sanpeep Yeola
Design team
Vishakha Maniar, Divya
Interior design
Y Positive Design Studio
Civil engineer
Chetan Patkar
Structural engineer
Anawade
Landscape
Roots Landscape
Lighting
Litmax, Prakash Lights, Vishal Electrical
Supervision
Prashant Sakhla
Tools used
AutoCAD, Adobe Photoshop, SketchUp, V-Ray
Material
R.C.C, Brick, Italian Marble (Grigio Armani)
Typology
Residential › House
They say its simpler saving paper than planting a tree, this humongous and splendid executive office for the largest paper mill in Morbi is designed by Interior Designer Anjali Gajjar , Angel Design Studio in collaboration with Ar. Henish Kakadia, Principal architect of Salt Studio for the remarkable and an exclusive elevation.
Project name
Palak Paper Mill
Architecture firm
Angel Design Studio, Salt Studio
Location
Morbi, Gujarat, India
Photography
Prachi Khasgiwala
Principal architect
Anjali Gajjar
Design team
Bhavesh Parmar
Collaborators
Henish Patel, Henish Kakadia
Interior design
Anjali Gajjar
Civil engineer
Henish Patel
Structural engineer
Krapa Structure Consultant
Construction
Local Vendors
Tools used
AutoCAD, Autodesk 3ds Max, Corona Renderer, V-ray, Adobe Photoshop
Material
From Cement, Laminates, Veneers, Upholstery, Metal
Client
Vishalbhai Marvaniya
Typology
Commercial › Office, Paper Mill



