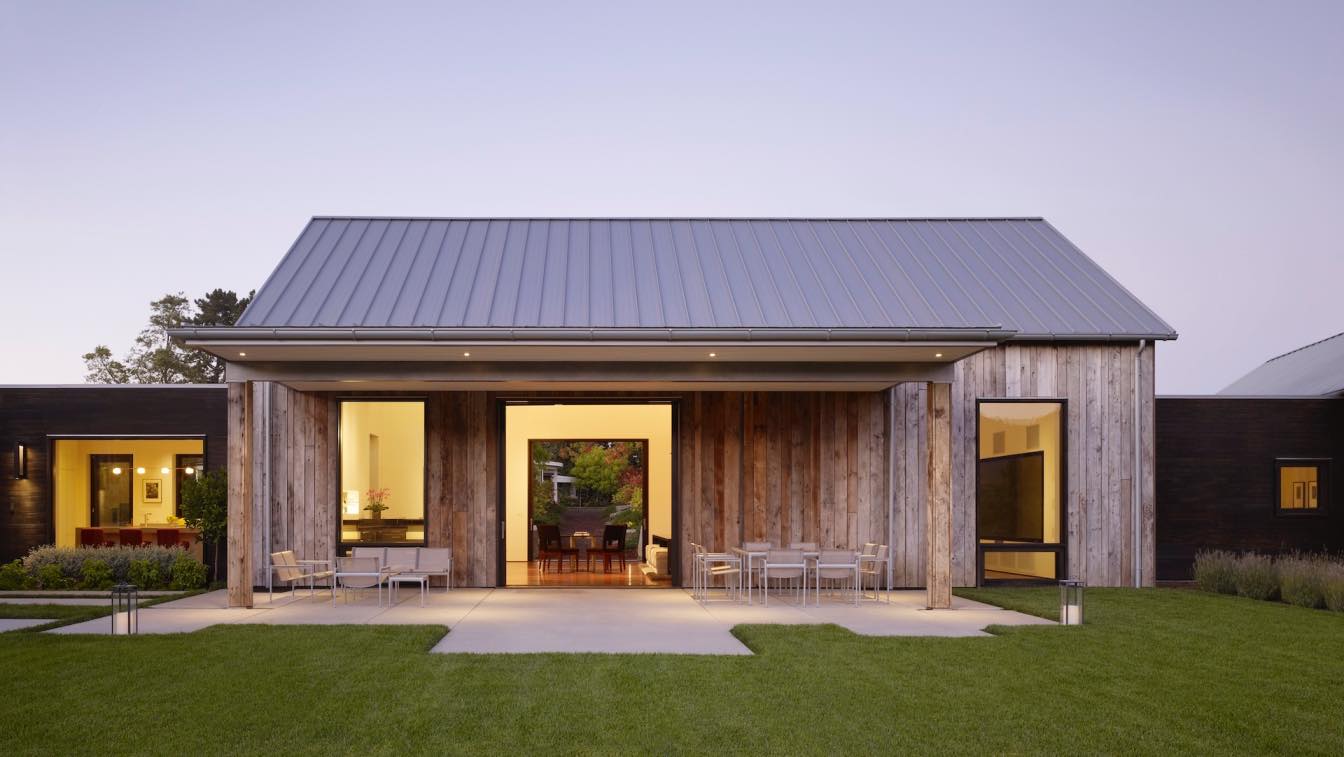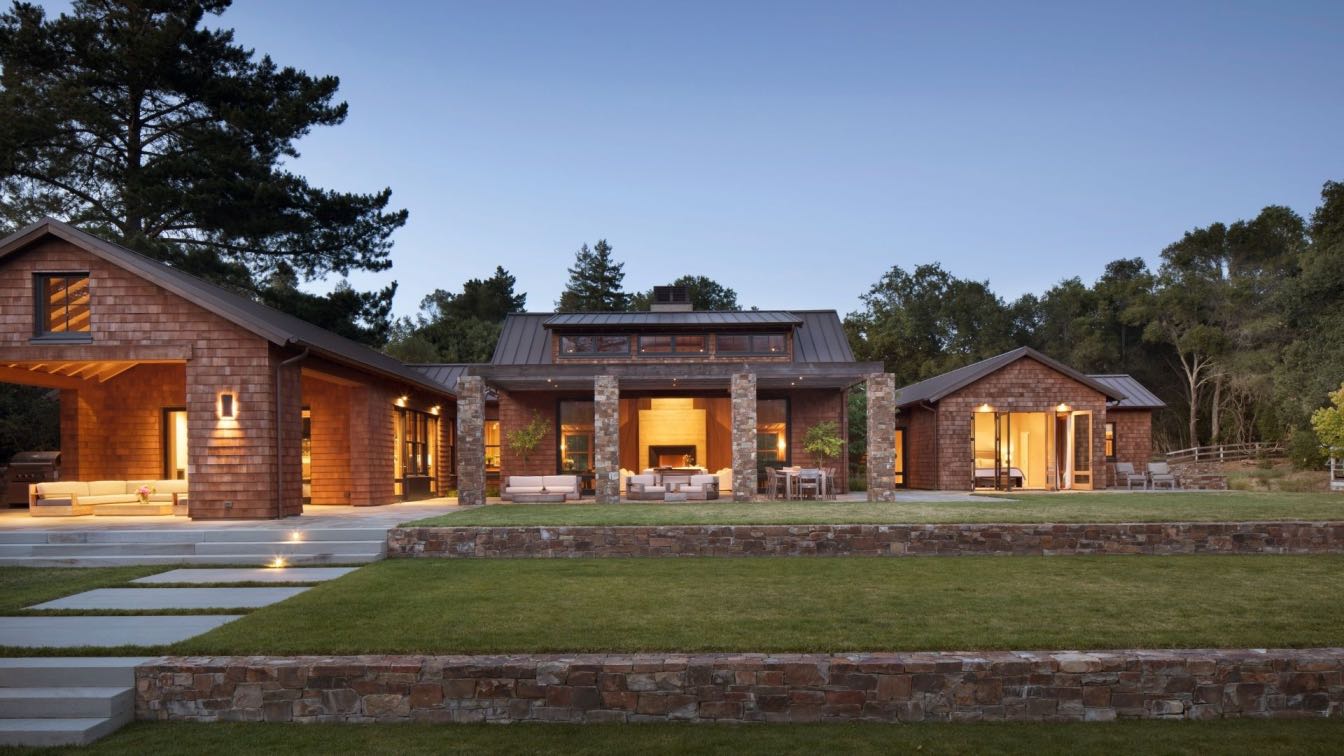The Portola Valley Barn is a dynamic space, separate from an existing main residence, designed for large-scale entertaining as well as relaxation. Reminiscent of the tin-roofed, weathered rural vernacular of the picturesque surroundings, the compound comprises three primary structures—a spacious home office, a home theater and a luxurious guest sui...
Project name
Portola Valley Barn
Architecture firm
Walker Warner Architects
Location
Portola Valley, California, USA
Photography
Matthew Millman
Principal architect
Greg Warner
Design team
Greg Warner, Thomas Clapper, Dan Hruby, Brian Lang, Mark McPhie
Collaborators
Cabinetry Design: NorthStar WoodWorks
Interior design
Selby House Ltd.
Landscape
Janell Denler Hobart Gardens
Lighting
Eric Johnson Associates
Construction
Gentry Construction Inc.
Material
Wood, Glass, Stone, Metal
Typology
Residential › House
The 7,000-square-foot dwelling is comprised of a series of gabled forms, an exterior palette of cedar shingles and stone references the rugged surrounds while oak, fir, and cedar wrap the interiors in rustic warmth.
Project name
Westridge Residence
Architecture firm
Richard Beard Architects
Location
Portola Valley, California, USA
Principal architect
Richard Beard of Richard Beard Architects (designed by Richard Beard when he was a Principal at BAR Architects)
Landscape
Arterra Landscape Architects
Construction
Alftin Construction
Material
Stone, Wood, Concrete, Glass
Typology
Residential › House



