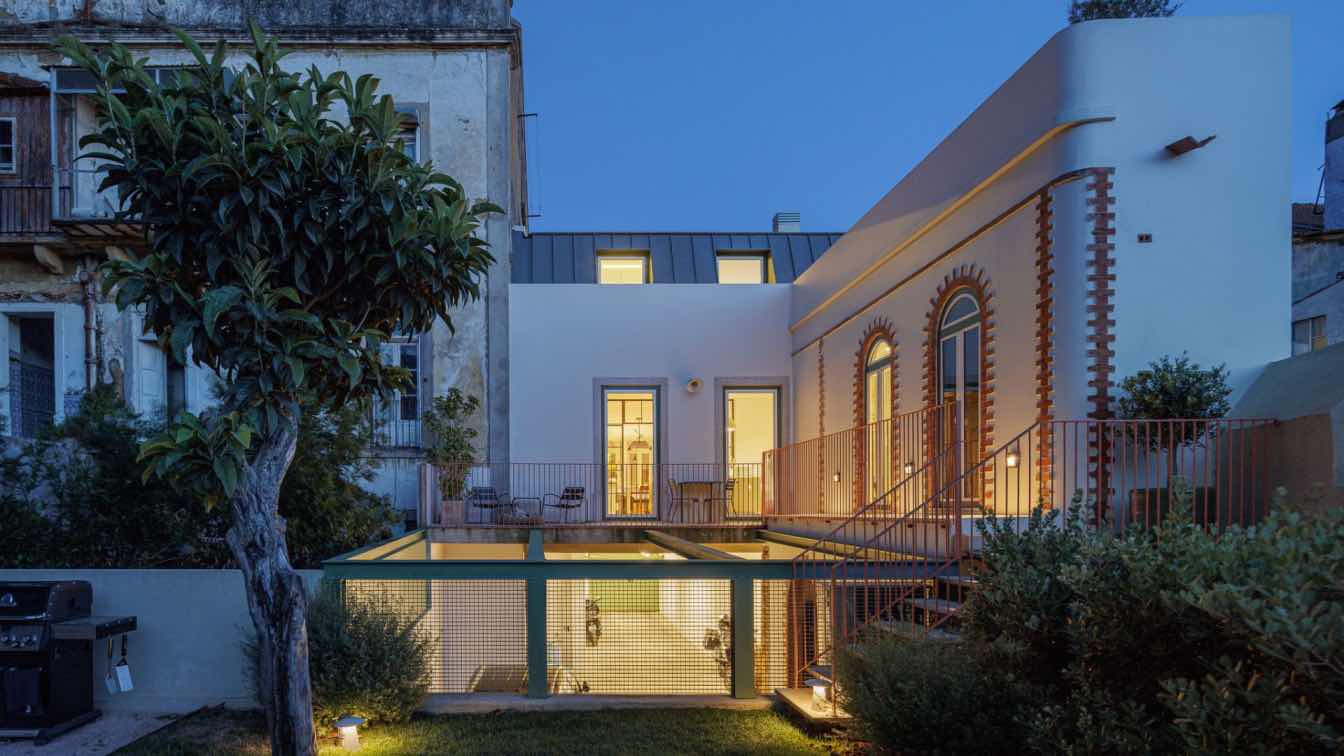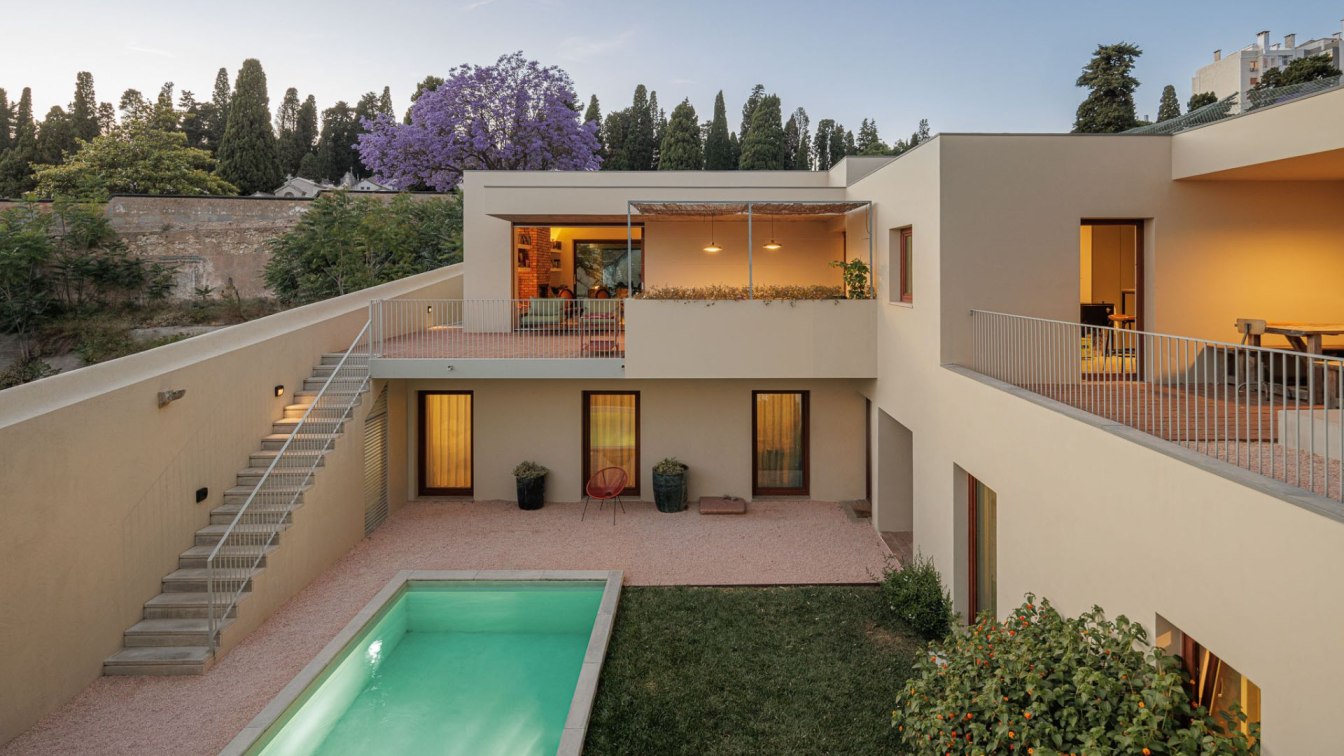The green of nature embraces the rehabilitation of a building in the center of Lisbon. Originally composed of three floors and a yard, this building in Campo de Ourique was in an advanced state of degradation. The ground floor, which served as a commercial establishment, was reconverted into a common area and passageway for two completely independe...
Project name
Possidónio da Silva 37
Architecture firm
Fragmentos
Location
Lisbon, Portugal
Photography
Ivo Tavares Studio



