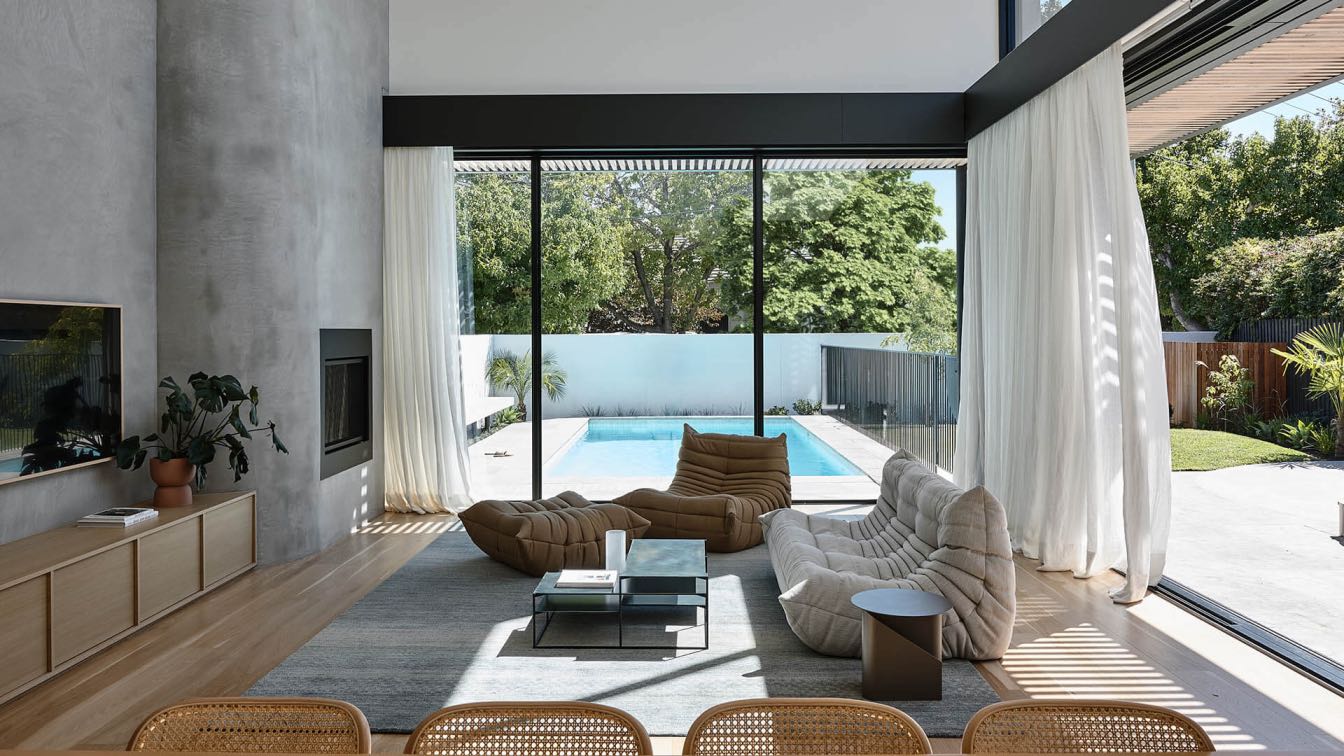Designed by Melbourne-based architecture and construction firm InForm, the brighton 8 House set on an unusual wedge-shaped property this four-bedroom family home utilises its north-west frontage for the outdoor entertaining area and pool. This orientation provides the deepest garden aspect and pleasant treed views from the main living area.
Project name
Brighton 8
Architecture firm
InForm in collaboration with Pleysier Perkins Architects
Location
Brighton East, Melbourne, Victoria, Australia
Photography
Derek Swalwell


