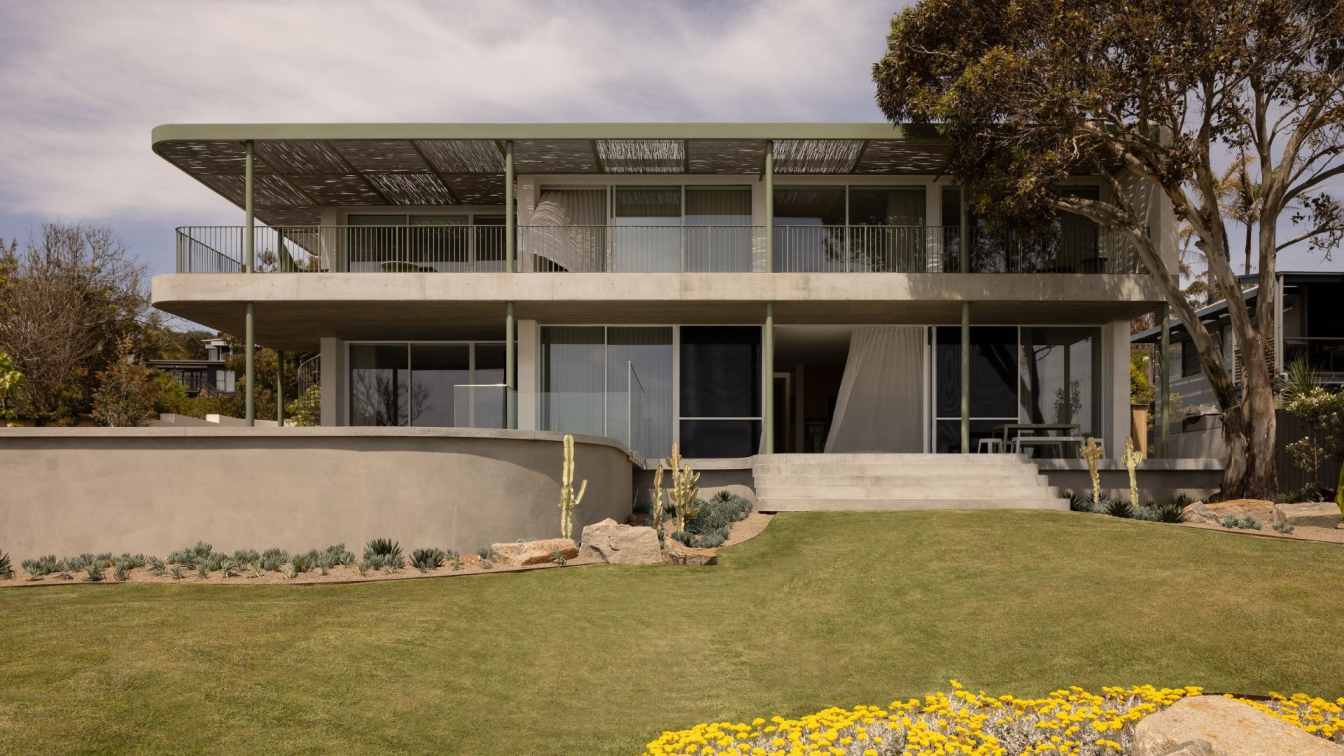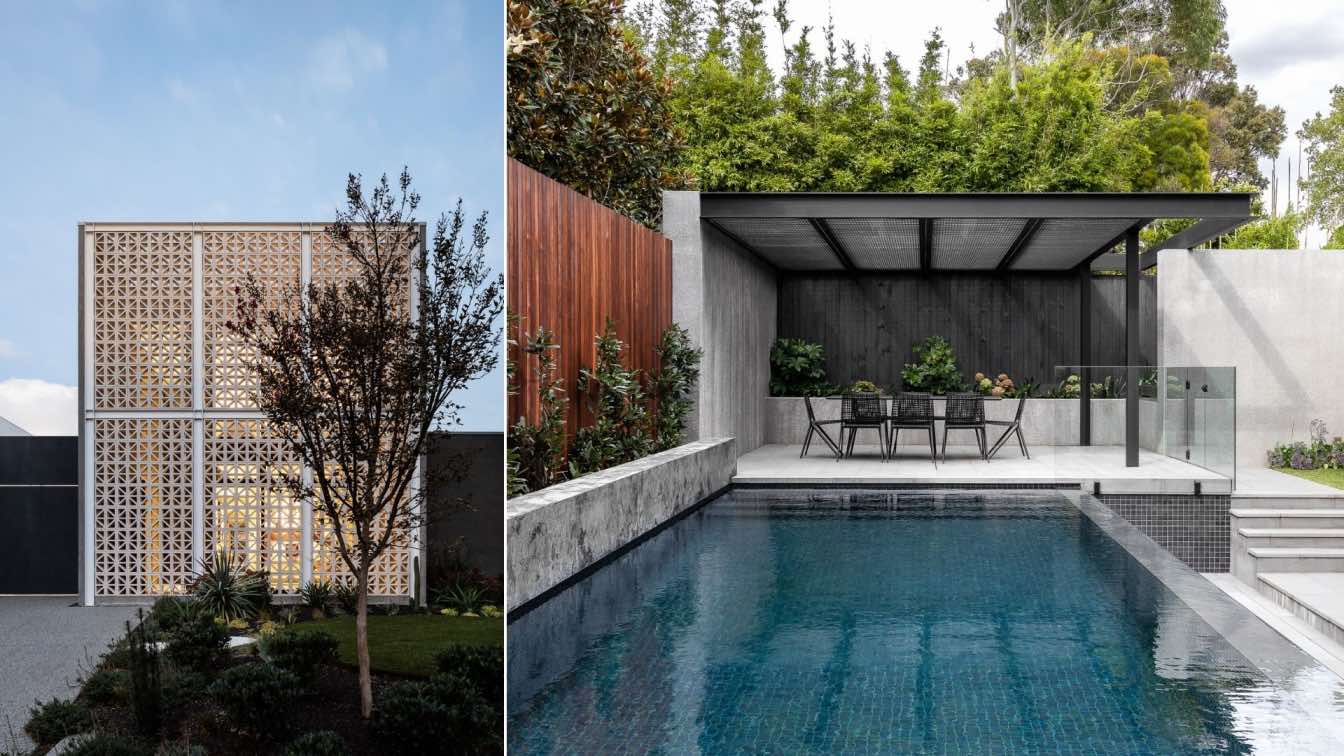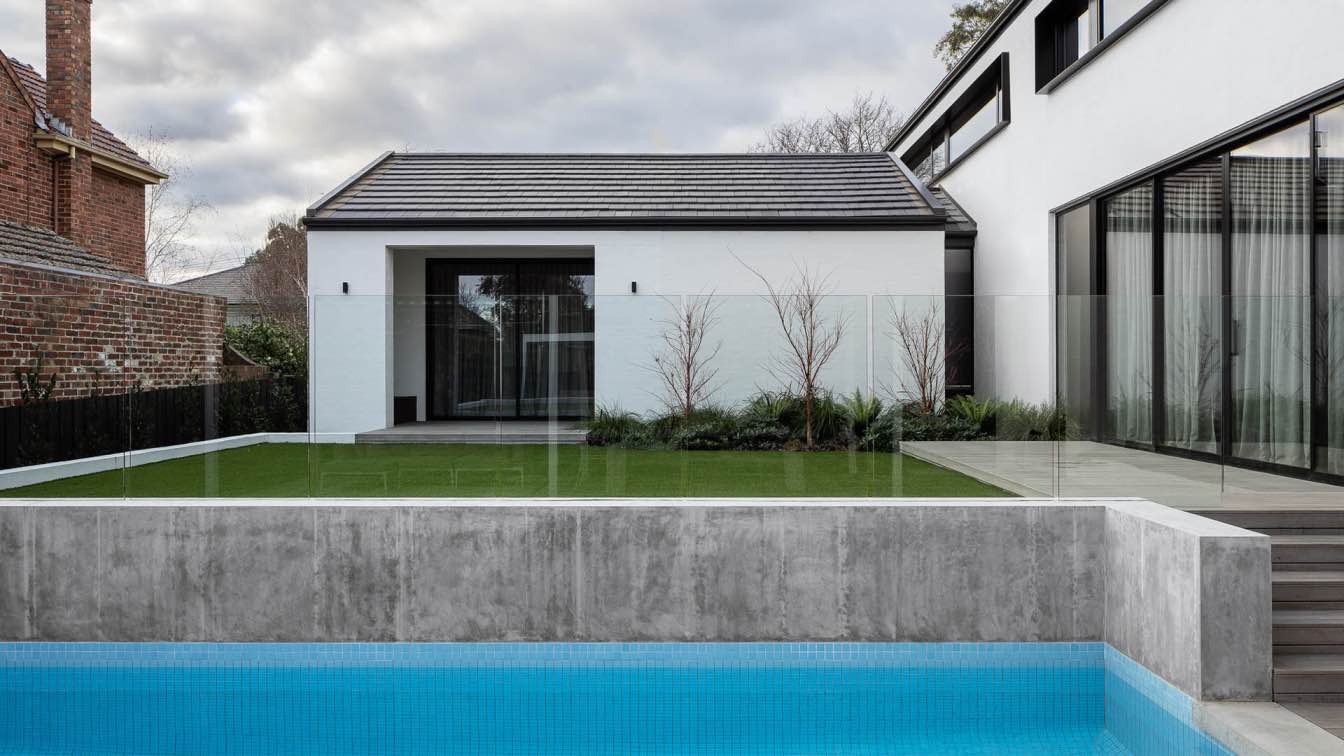This coastal home maximises its superb position, sitting on the hillside overlooking Port Phillip Bay. The design concept is based on a simple composition, including a central entry hall that separates the large single storey garage wing from the main two storey residence.
Project name
Horizon House
Location
Mornington Peninsula, Australia
Design team
InForm in collaboration with Pleysier Perkins
Collaborators
In collaboration with Pleysier Perkins; Styling: Madeline McFarlane
Tools used
SketchUp, AutoCAD
Construction
InForm (Design and Build)
Material
Painted brickwork, Formed concrete, Timber screen on steel frame, Timber interior elements, Feature stone, Green color blocking
Typology
Residential › Coastal Home
An abstract composition of contrasting textural elements, this design responds to a very inspiring client brief for a building that ‘should not look like a house’.
Project name
Brighton East 3
Architecture firm
Pleysier Perkins in collaboration with InForm
Location
Brighton East, Melbourne, Australia
Principal architect
Simon Perkins
Design team
InForm in coloration with Pleysier Perkins
Structural engineer
BDD Engineering
Landscape
Matt Walsham Landscape Architecture
Tools used
AutoCAD, SketchUp
Material
Concrete, glass, wood, steel, stone
Typology
Residential › House
This large family residence is composed of two masonry and tiled gable roof structures, a contemporary but contextual response to the more traditional homes in the leafy hillside street.
Project name
Hawthorn by InForm
Architecture firm
Pleysier Perkins in collaboration with InForm
Location
Hawthorn, Melbourne, Australia
Principal architect
Simon Perkins
Design team
InForm in coloration with Pleysier Perkins
Structural engineer
BDD Engineering
Landscape
Matt Walsham Landscape Architecture
Tools used
AutoCad, SketchUp
Material
Steel, Wood, Glass, Concrete
Typology
Residential › House




