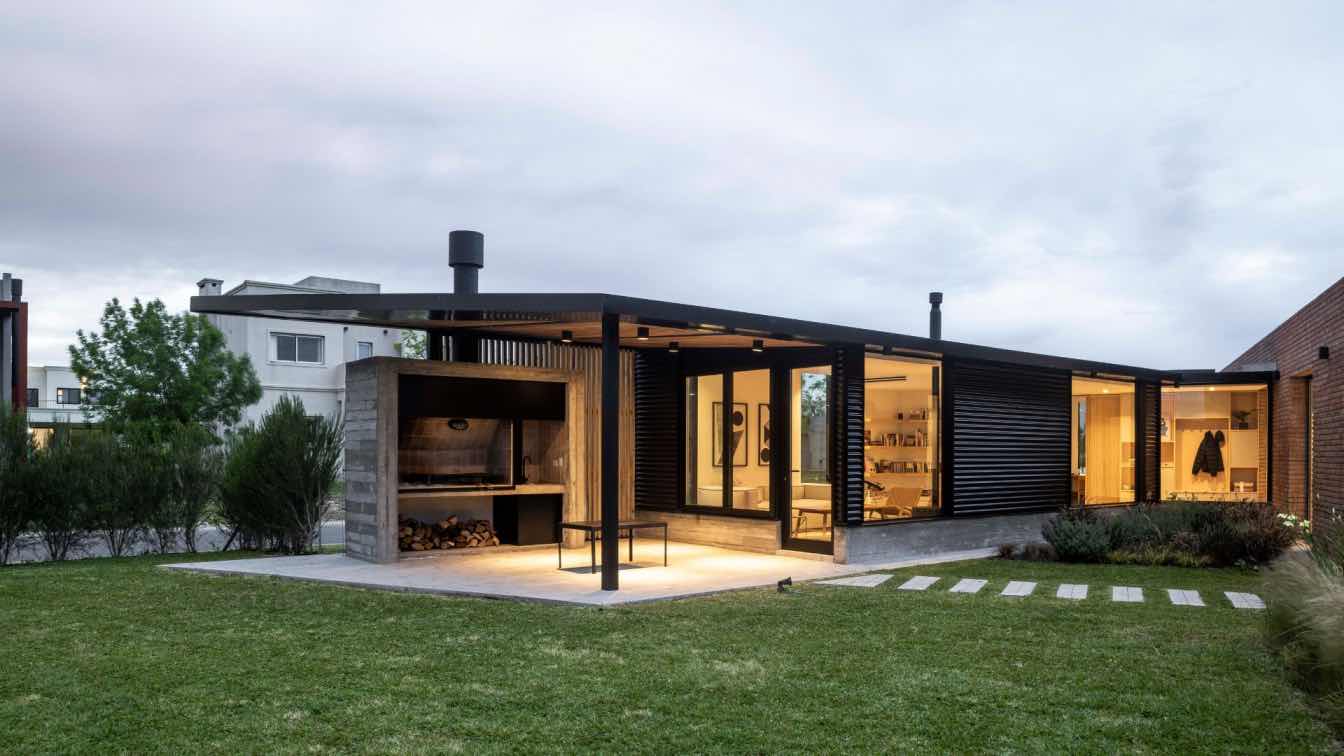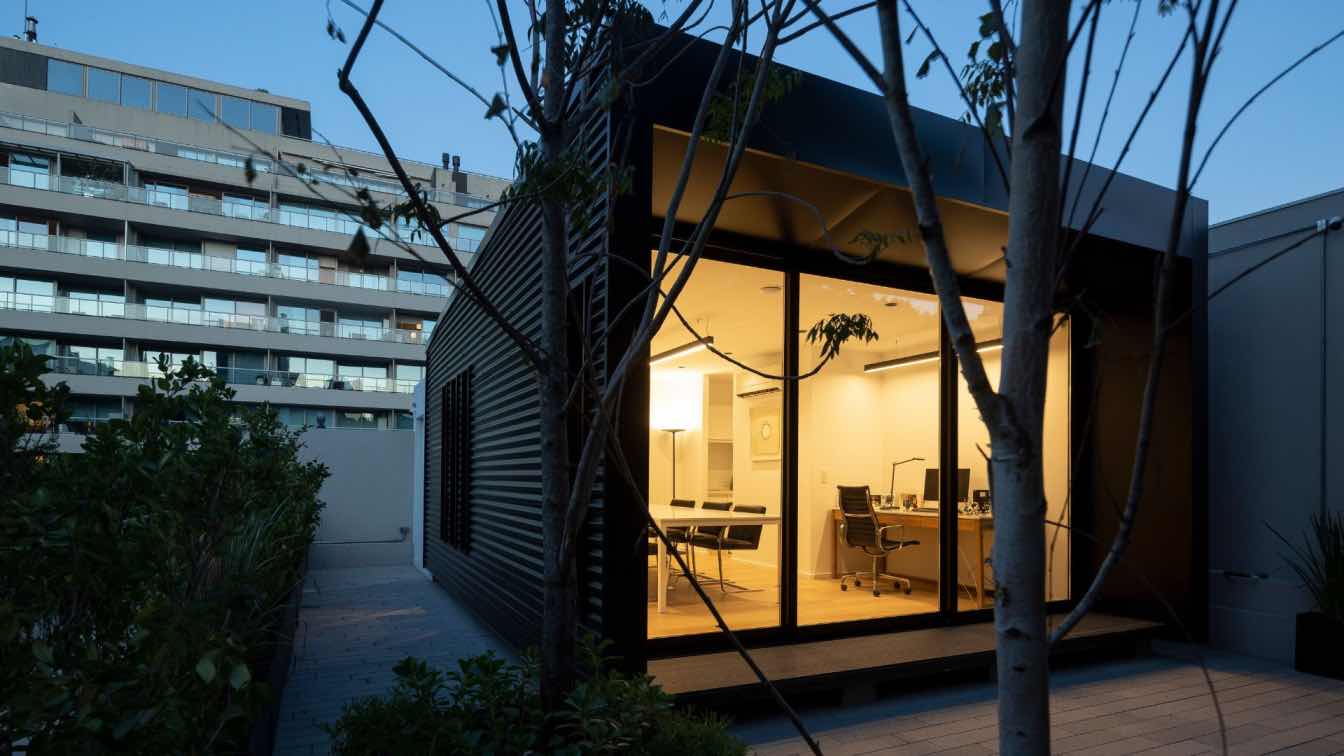The house is situated on a corner lot in Puertos Escobar, Buenos Aires, Argentina. The primary challenge of this project lay in the site’s atypical shape. Being a corner plot, the aim was to maximize the available area by adopting a V-shaped layout.
Project name
J House (Casa J)
Architecture firm
Pirca Arquitectura
Location
Puertos, Escobar, Provincia de Buenos Aires, Argentina
Photography
Luis Barandiarán
Principal architect
Antonio Florio, Luciano Basso
Design team
Antonio Florio, Luciano Basso, Gonzalo Charon, Ignacio Rey
Interior design
Pirca Arquitectura
Lighting
Pirca Arquitectura
Supervision
Pirca Arquitectura
Visualization
Pirca Arquitectura
Tools used
AutoCAD, SketchUp, Lumion, Rhinoceros 3D, Grasshoppe
Construction
Pirca Arquitectura
Typology
Residential › House
Pirca Arquitectura: Not having a defined program our main challenge was to design a space that was able to accommodate different types of programs and that could easily adapt to each one of them. We were interested in the analogy with an art gallery, in which exhibitions are in constant change and transformation.
Architecture firm
Pirca Arquitectura
Location
Palermo Hollywood Neighborhood, Buenos Aires, Argentina
Photography
Javier Agustin Rojas
Principal architect
Antonio Florio, Luciano Basso
Design team
Antonio Florio, Luciano Basso, Gonzalo Charon
Collaborators
Jose Maria Almeda
Interior design
Pirca Arquitectura
Structural engineer
Claudio Rissetto
Supervision
Pirca Arquitecura
Visualization
Pirca Arquitecura
Tools used
AutoCAD, SketchUp, Lumion, Rhinoceros, Grasshopper
Construction
Pirca Arquitectura
Material
Terrazzo, metal custom work, glass, textile, drywall
Typology
Commercial › Store



