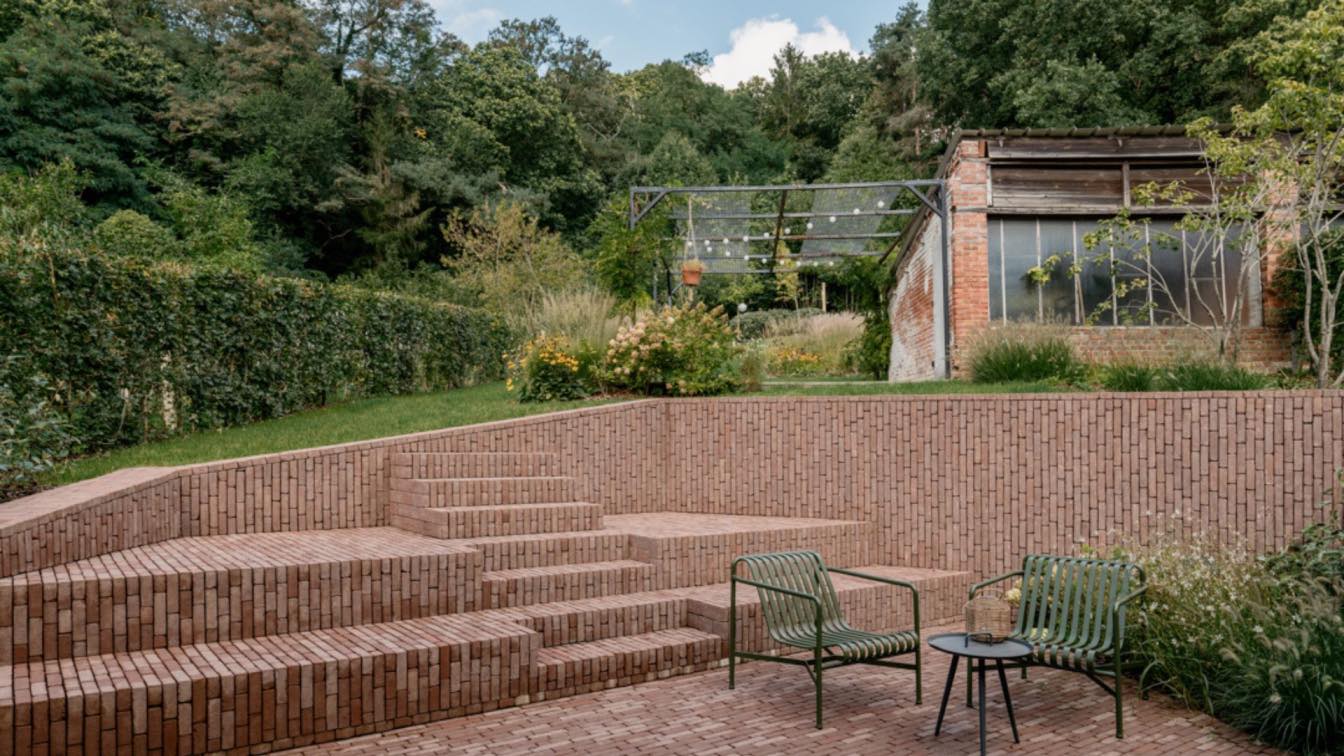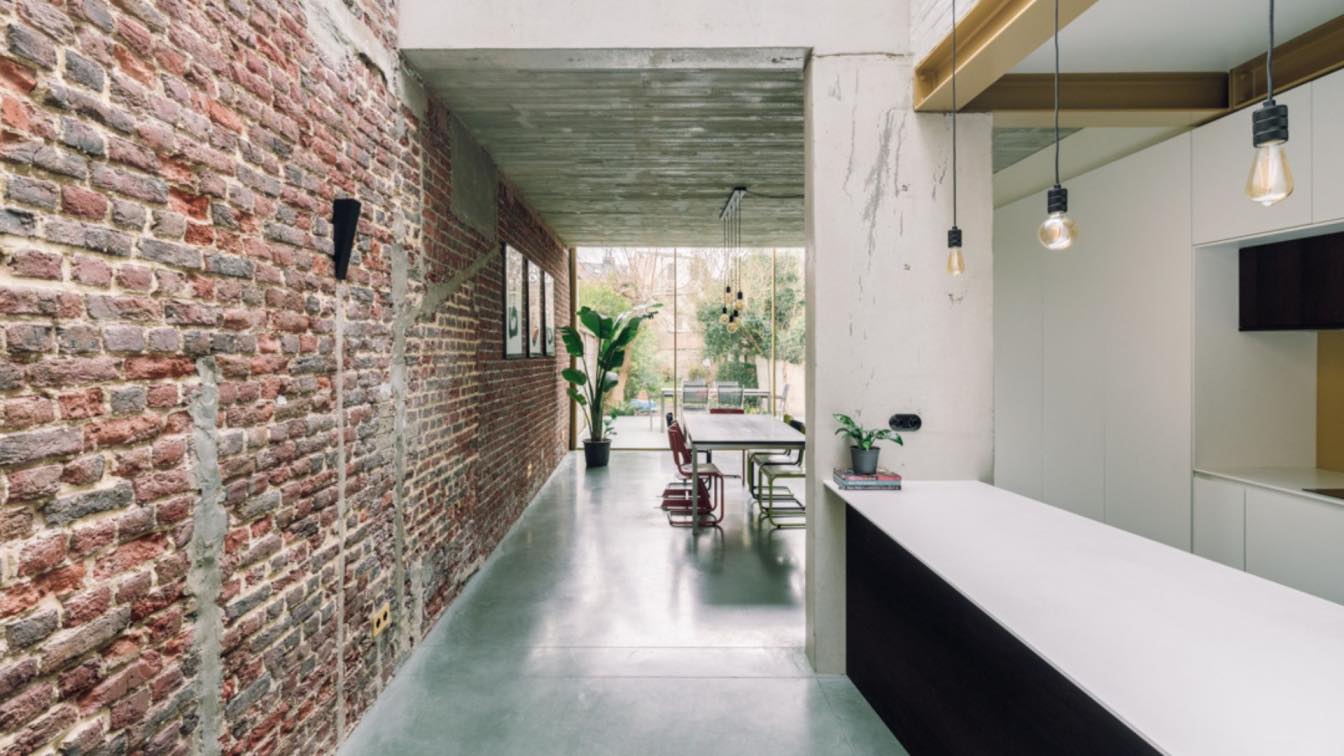The client and Studio Kloek jointly chose a light red/pink clay paver as the material. Since we only use this material to dress everything, it should not be too invasive a color. The clinker gives a warm and playful character to the terrace.
Architecture firm
Studio Kloek
Location
Leuven (Belgium)
Photography
Hannelore Veelaert
Principal architect
Pieter Cloeckaert
Structural engineer
Studieburo Bisson
Landscape
De Tree Musketiers
Construction
Prefab Concrete
Material
Concrete (Portiek) And Pavers For The Terracce
Typology
Residential › House, Creating daylight by window making + terracce
The existing outdated extension of this terraced house is completely replaced. The program of the new extension includes a large dining room with kitchen, a toilet and a laundry room. At the request of the client, the kitchen had to be hidden from view from the dining area.
Architecture firm
Studio Kloek
Photography
Hannelore Veelaert
Principal architect
Pieter Cloeckaert
Design team
Pieter Cloeckaert and Laura Spelier
Interior design
Studio Kloek
Structural engineer
Studieburo Tom Bisson
Visualization
Studio Kloek
Material
Concrete grey and green, steel, glass, gold colour, red bricks, aluminium (gold colour)
Typology
Residential › House, Extension



