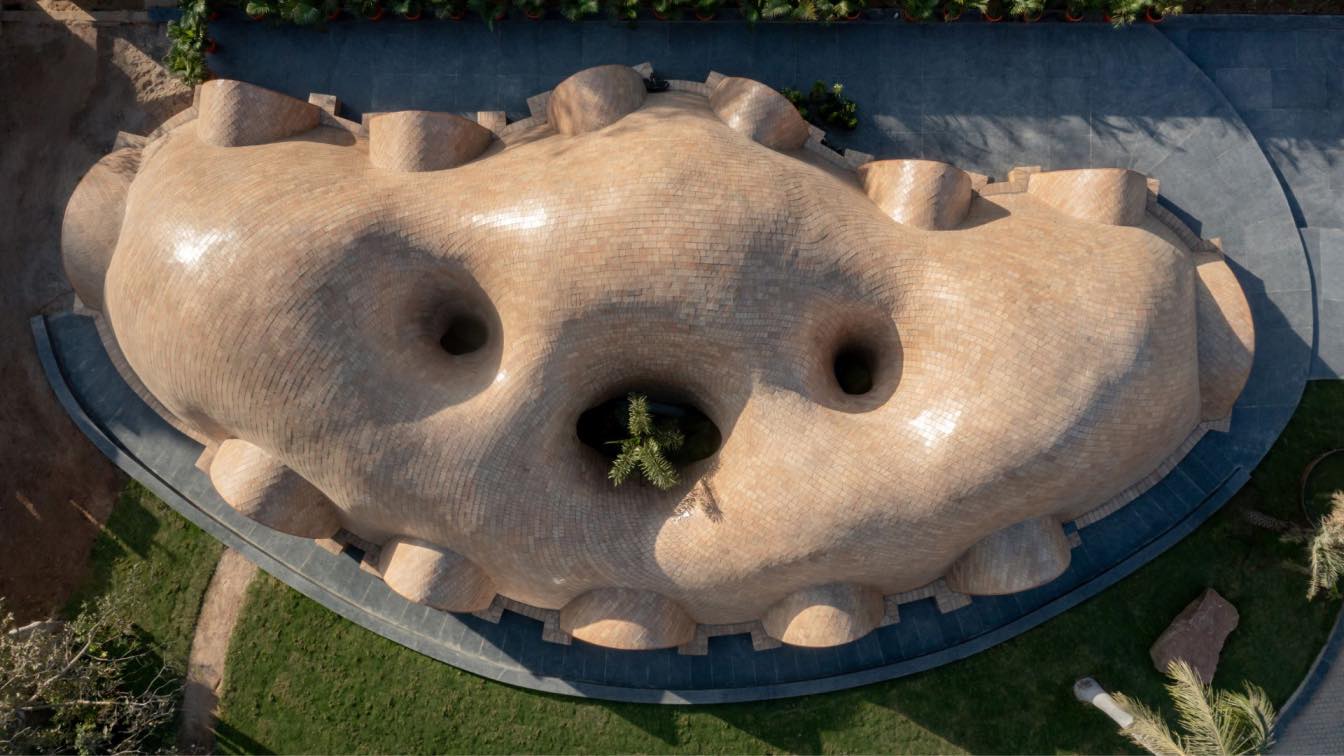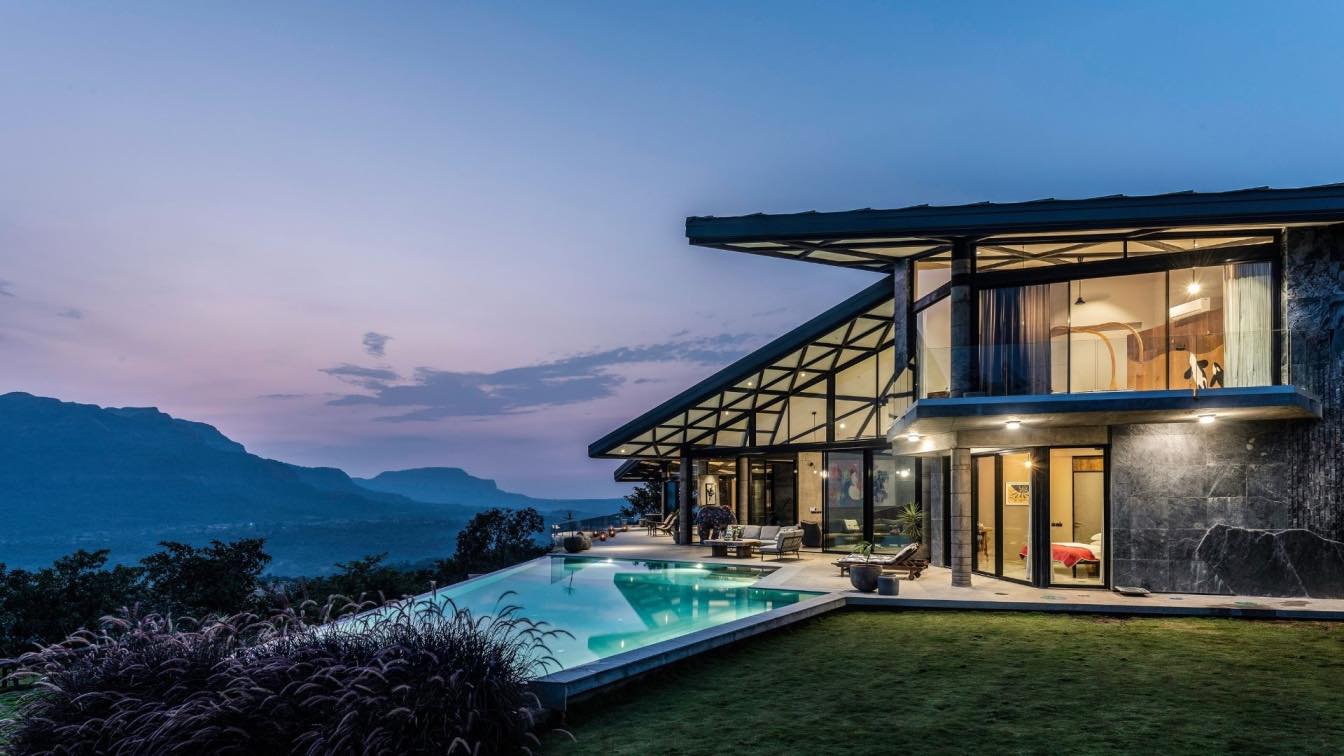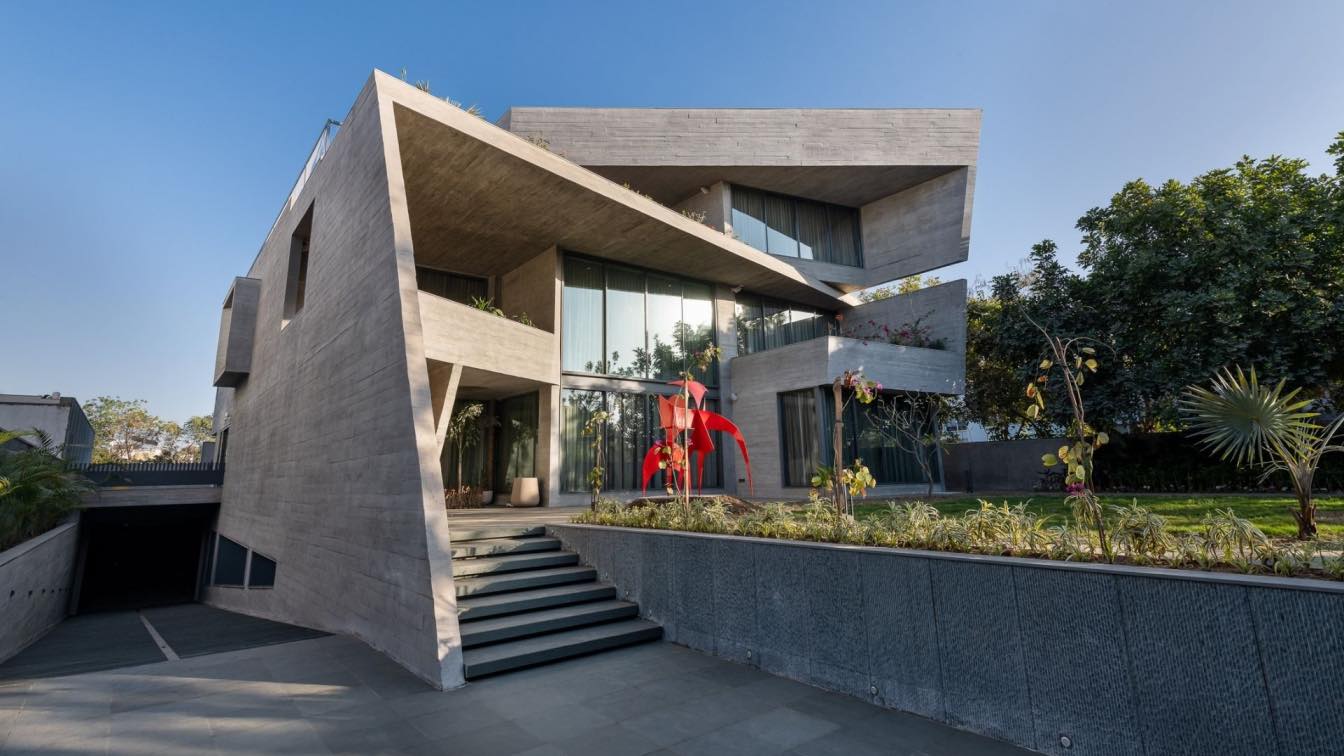Tarang's design takes into account the specific context of the South West location and incorporates a remarkable construction technique. The design showcases an innovative and thoughtful approach to address the pressing challenge of sustainable construction, creating a built environment that is environmentally friendly, culturally rich, and visuall...
Project name
TARANG (means waves in Hindi language) fluid like water
Architecture firm
tHE gRID Architects
Location
Gandhinagar, Gujarat, India
Photography
Vinay Panjwani, Photographix India
Principal architect
Snehal Suthar, Bhadri Suthar
Design team
Snehal Suthar, Bhadri Suthar
Collaborators
Sankalan Hunnarshala
Interior design
tHE gRID Architects
Built area
75’ X 40’ approximately 3000 ft²
Structural engineer
Sankalan
Visualization
Snehal Suthar, Bhadri Suthar
Tools used
Employing traditional construction techniques without software or digital tools
Construction
Artisans of - “So Hath-100 Hands” Foundation for Building Artisans, Bhuj, Gujarat
Material
Terracotta Brick tile, sandstobe, Kotah stone
Client
Mr. Kaushal, Mr. Vipul, Mr. Sunil
Typology
Cultural Architecture › Pavilion
The villa of ‘The Little Much Farm’ straddles a remote hill side location overlooking the Sahyadri hills of Mulshi and its lake. This is home for a family and their friends to re-engage in the environs of the hills that surround Bombay. The spaces are planned as a series of potential happenings; layered, connected, scalar, with an element of discov...
Project name
The Little Much Farm
Architecture firm
Studio LAB (Language Architecture Body)
Location
Mulshi, Maharashtra, India
Principal architect
Shonan Purie Trehan
Interior design
Language Architecture Body
Structural engineer
Devang Sutaria
Environmental & MEP
Kapse
Material
Steel, Concrete, Slate, Wash crete
Typology
Residential › House
A journey of brutalism in congruence with Indianness. The idea was to design in such a way that CONCRETE has an impact. This project involved creating a simple, functional home for a small entrepreneurial family with an appreciable creative streak. The client runs a thriving business, but is also an enthusiastic poet, while his son is an avid wildl...
Project name
BETON BRUT (French term means Raw Concrete)
Architecture firm
tHE gRID Architects
Location
Ahmedabad, Gujarat, India
Photography
Photographix | Sebastian, Video credits: Vinay Panjwani
Principal architect
Snehal Suthar, Bhadri Suthar
Design team
Snehal Suthar, Bhadri Suthar, Vishvajit Hada, Keyur Patel, Ruchik Rathod, Dishank Suthar, Ankita Mevada
Collaborators
Bhupendra mistry
Interior design
tHE gRID Architects
Civil engineer
Hariom Thakkar
Structural engineer
SETU Infrastructure
Environmental & MEP
Ravi Engineering
Landscape
tHE gRID Architects
Lighting
tHE gRID Architects
Supervision
Hariom Thakkar
Visualization
tHE gRID Architects
Construction
HN projects, Hariom Thakkar
Material
Concrete, Steel, Glass, Wood, Stone
Typology
Residential › House




