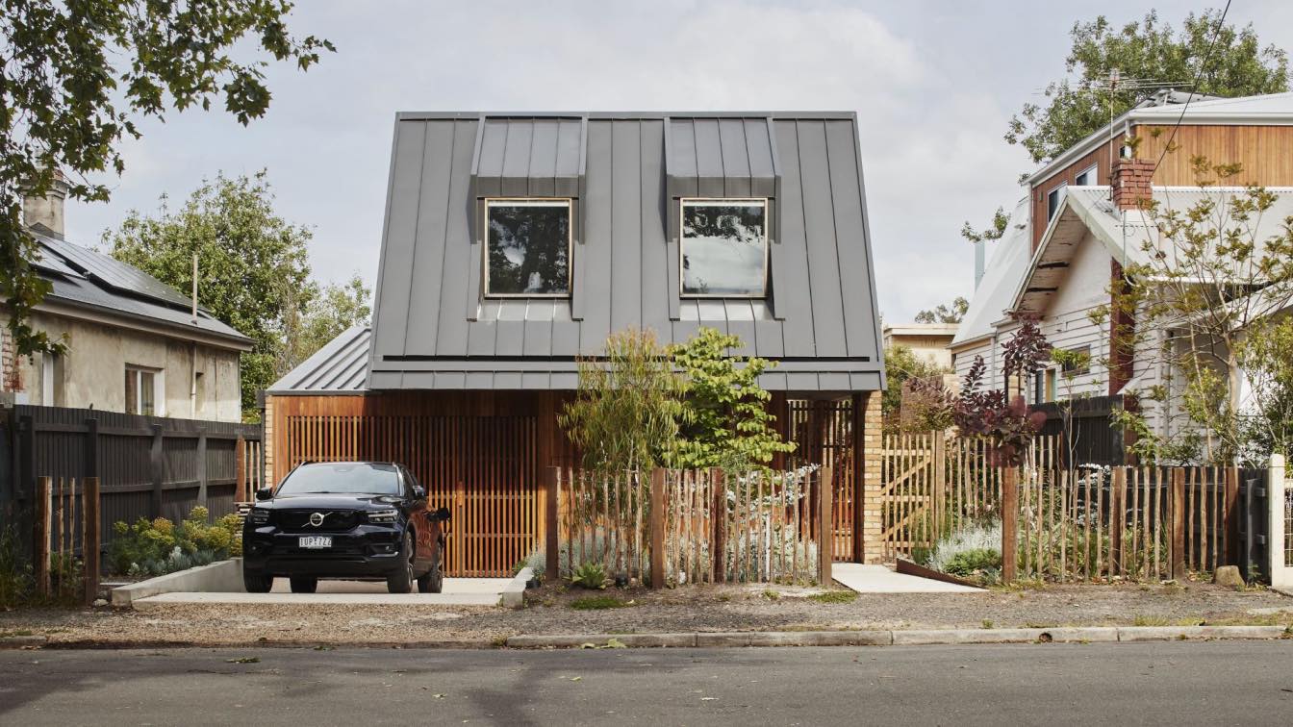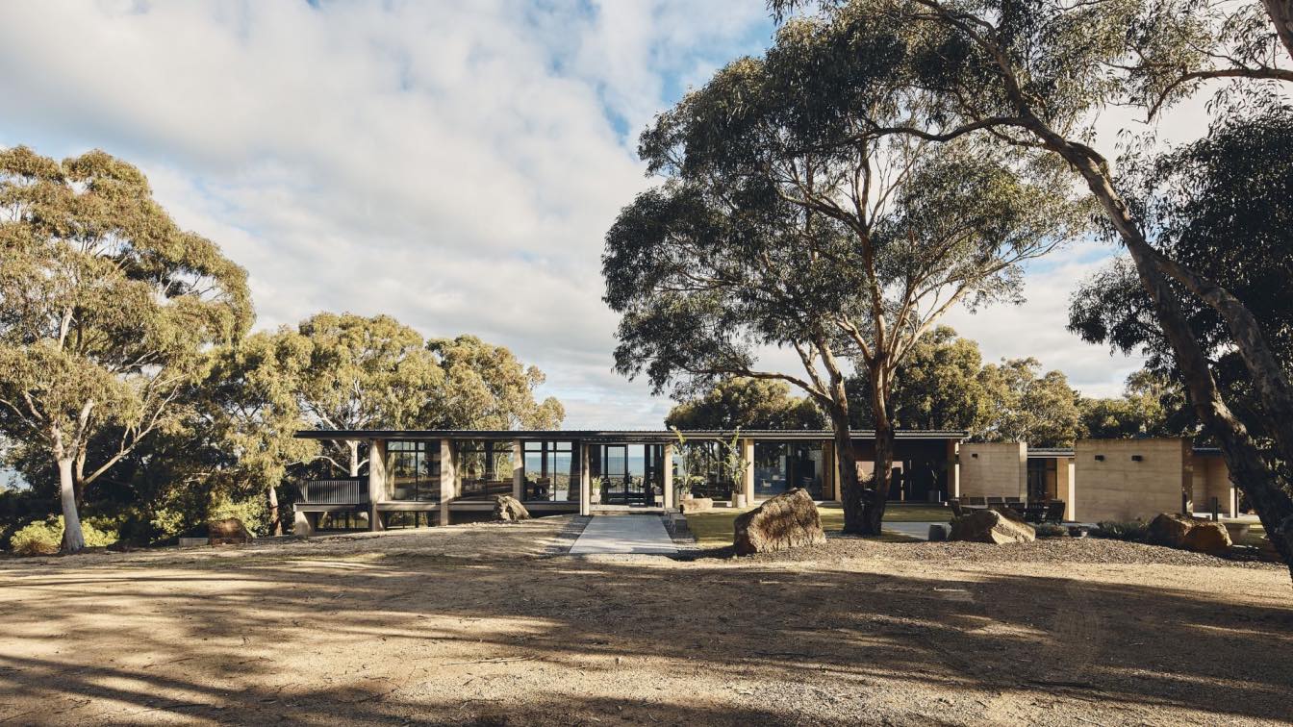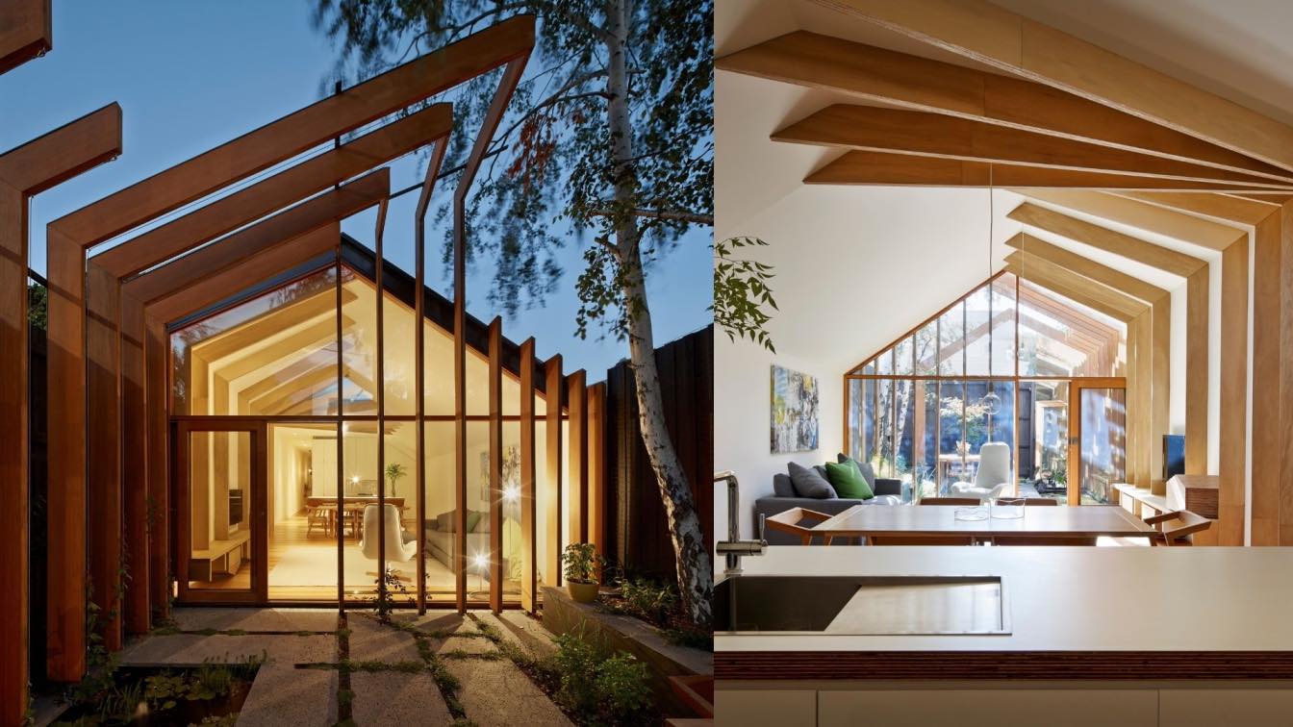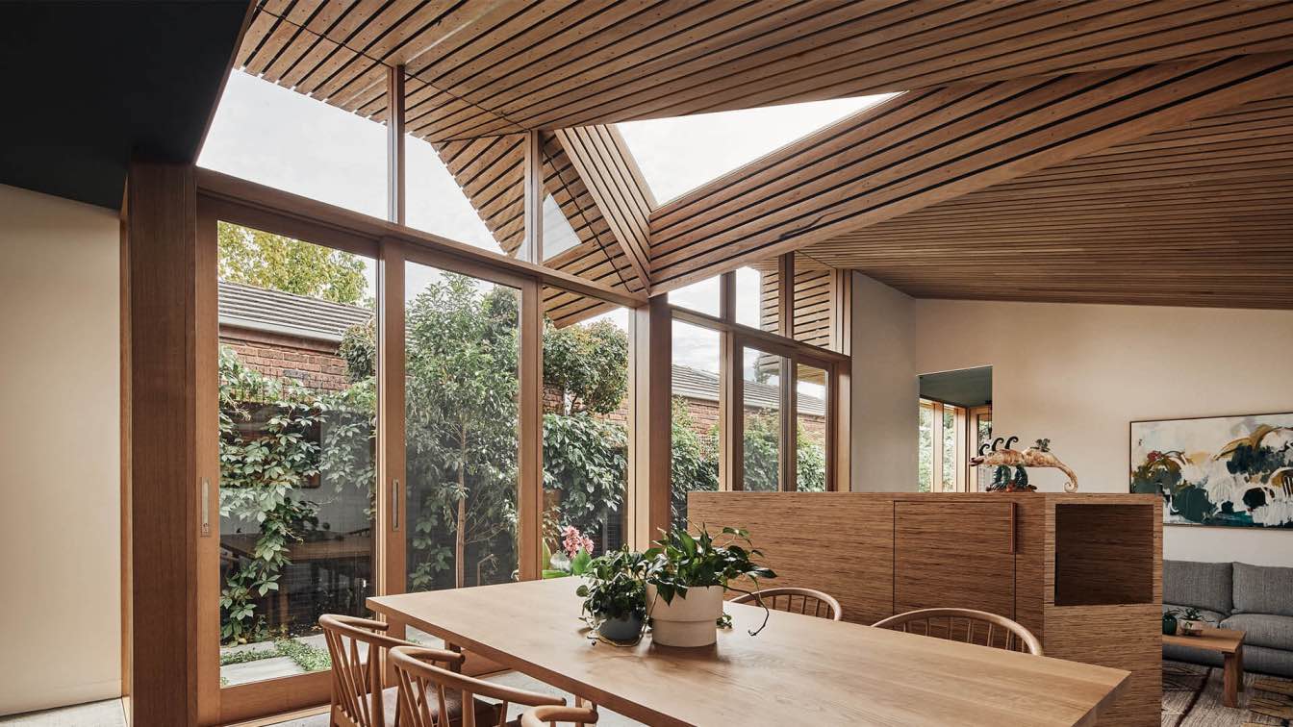West Bend House was conceived as an inhabited pathway, a means to traverse the long narrow site from the street to the expansive rear garden with views over the banks of Merri Creek. We wanted to give this family of five, with children quickly becoming young adults, the ability to be independent and have time apart but also create varied spaces to...
Project name
West Bend House
Architecture firm
MRTN Architects
Location
Northcote, Victoria, Australia
Photography
Peter Bennetts
Interior design
Brave New Eco
Construction
Lew Building
Material
Brick, Wood, Metal, Glass
Typology
Residential › House
A house sensitively placed in the landscape nestled in bush land.
Project name
Aireys House
Architecture firm
Studio Nicholas Burns
Location
Aireys Inlet, Victoria, Australia
Photography
Peter Bennetts
Principal architect
Nicholas Burns
Structural engineer
Engineering Elements
Typology
Residential › House
The brief was to create new Living spaces, relocate the kitchen and bathroom and improve access to natural light. The functional requirements of the client were simple. The only particular requirement was to find a place in the design for 3 tapestries that her mother had made.
Project name
Cross-Stitch House
Architecture firm
FMD Architects
Location
Melbourne, Victoria, Australia
Photography
Peter Bennetts
Material
Wood, Glass, Metal
Typology
Residential › House
The Ripple House is a series of unfurling spaces defined by subtle shifts in the site and light. Discreetly positioned behind a single-fronted Victorian façade, the addition reinvents the previously disconnected floorplan, creating a highly adaptable family home connected to its garden.
Project name
Ripple House
Architecture firm
FMD Architects
Location
Melbourne, Australia
Photography
Peter Bennetts
Principal architect
Fiona Dunin
Structural engineer
Marcon Tedesco O'Neill Consulting Engineers
Construction
B.F.C. Built
Material
Concrete, Wood, Glass, Brick
Typology
Residential › House





