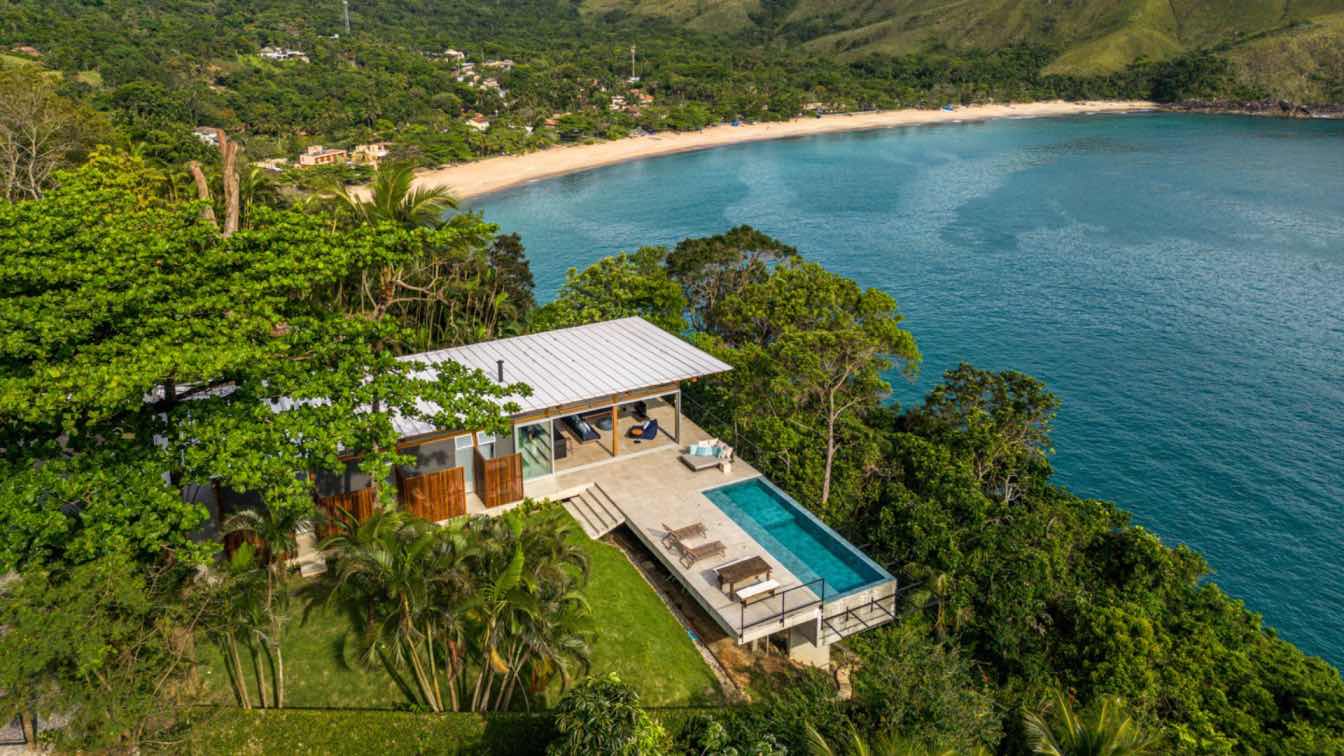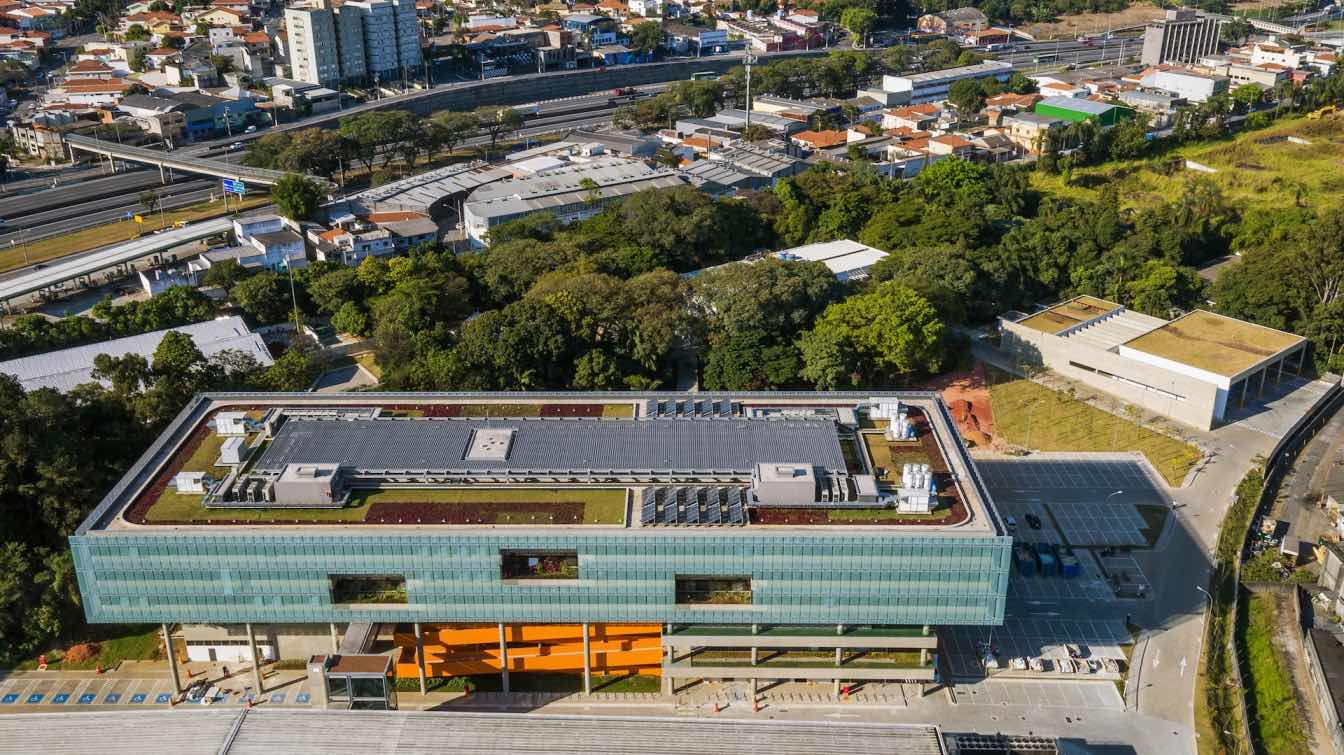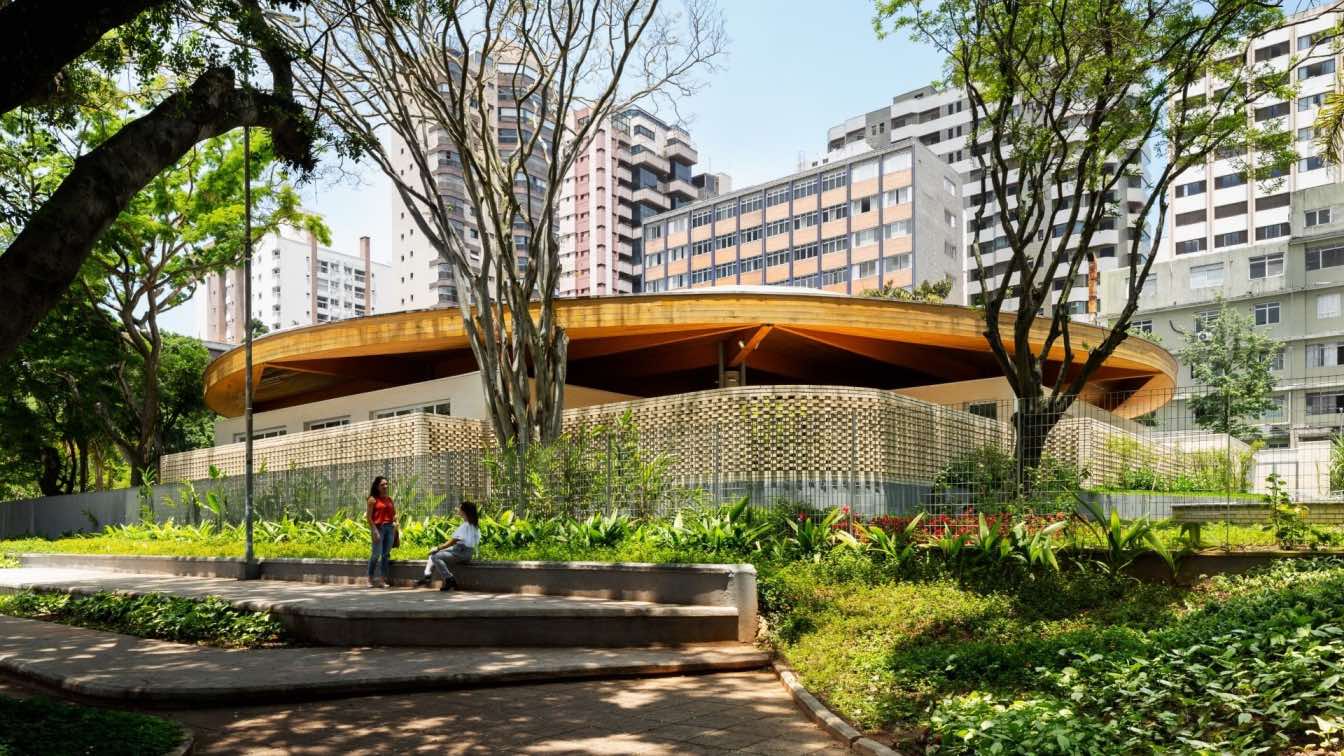Nestled on a steep slope amidst a lush tropical forest, the house in Toque-Toque House was designed to be a simple, flexible, and easy-to-build construction and serve as a summer residence on São Sebastião, on São Paulo’s coast.
Project name
Toque Toque House
Architecture firm
Nitsche Arquitetos
Location
São Sebastião, São Paulo, Brazil
Photography
Andre Scarpa, Pedro Mascaro
Collaborators
Sampling plan: Sondap Sondagens à Percussão ltda. Foundation: Solosfera
Structural engineer
Structure (Wood): Ita Engenharia. Structure (Concrete): Stec Engenharia
Environmental & MEP
Ramoska e Castellani
Construction
Tecnomar Engenharia SS
Material
Concrete, Wood, Glass, Stone
Typology
Residential › House
In 2011, Natura, a Brazilian multinational company of cosmetics and beauty products, promoted an architectural competition on invitation to its new administrative headquarters in São Paulo. The project chosen among nine participating teams is located on the borders of Via Anhanguera, one kilometer from Marginal Tietê.
Project name
NASP - Natura Headquarters São Paulo
Architecture firm
Dal Pian Arquitetos
Location
São Paulo, Brazil
Photography
Nelson Kon, Pedro Mascaro
Principal architect
Lilian Dal Pian, Renato Dal Pian
Design team
Carolina Freire (coordinator); Amanda Higuti, Bruno Pimenta, Carolina Fukumoto, Carolina Tobias, Cristina Sin, Cristiane Sbruzzi, Filomena Piscoletta, Giovana Giosa, Júlio Costa, Lídia Martello, Luís Taboada, Marina Risse, Natalie Tchilian, Paola Meneghetti, Paulo Noguer, Ricardo Rossin, Sabrina Aron and Yuri Chamon
Collaborators
Acoustics: Harmonia Acústica. Cenotechnics: Cineplast. Frames consultancy: Crescêncio Consultoria. Building Automation: Jugend Controle Predial. Accessibility: Pimenta Associados. Waterproofing: Proasp Assessoria e Projetos. Earthworks and Drainage: Fat’s Engenharia. Helipad: Sigger. LEED Certification: CTE Engenharia e Planejamento. Legal Consultancy: H2, Tekton, IGP, Negrisolo&Negrisolo. Project Management: ARC Controle de Investimentos
Landscape
Sérgio Santana Paisagismo
Structural engineer
Modus Engenharia
Environmental & MEP
Chapman-BDSP
Lighting
Franco Associados
Typology
Commercial › Office Building
A square. A school. A park. In childhood, the first contact with the world as a society is the school, it is the seed of citizenship.
We are interested in reflecting on the creation of a democratic public space, with its tensions, offering the possibility of collective construction and open to unpredictability.
Project name
Escola Parque – EMEI Cleide Rosa Auricchio
Architecture firm
Carolina Penna Arquitetos
Location
São Caetano do Sul, São Paulo, Brazil
Photography
Ana Mello, Pedro Mascaro
Principal architect
Carolina Penna
Landscape
Gabriella Ornaghi e Bianca Vasone Arquitetura da Paisagem
Structural engineer
MB Projetos Estruturais, CROSSLAM BRASIL
Environmental & MEP
NV Engenharia
Construction
Soluções Engenharia
Material
Wood, Concrete, Glass, Brick
Visualization
Estúdio Arnold
Client
Escola Parque – EMEI Cleide Rosa Auricchio
Typology
Educational › School




