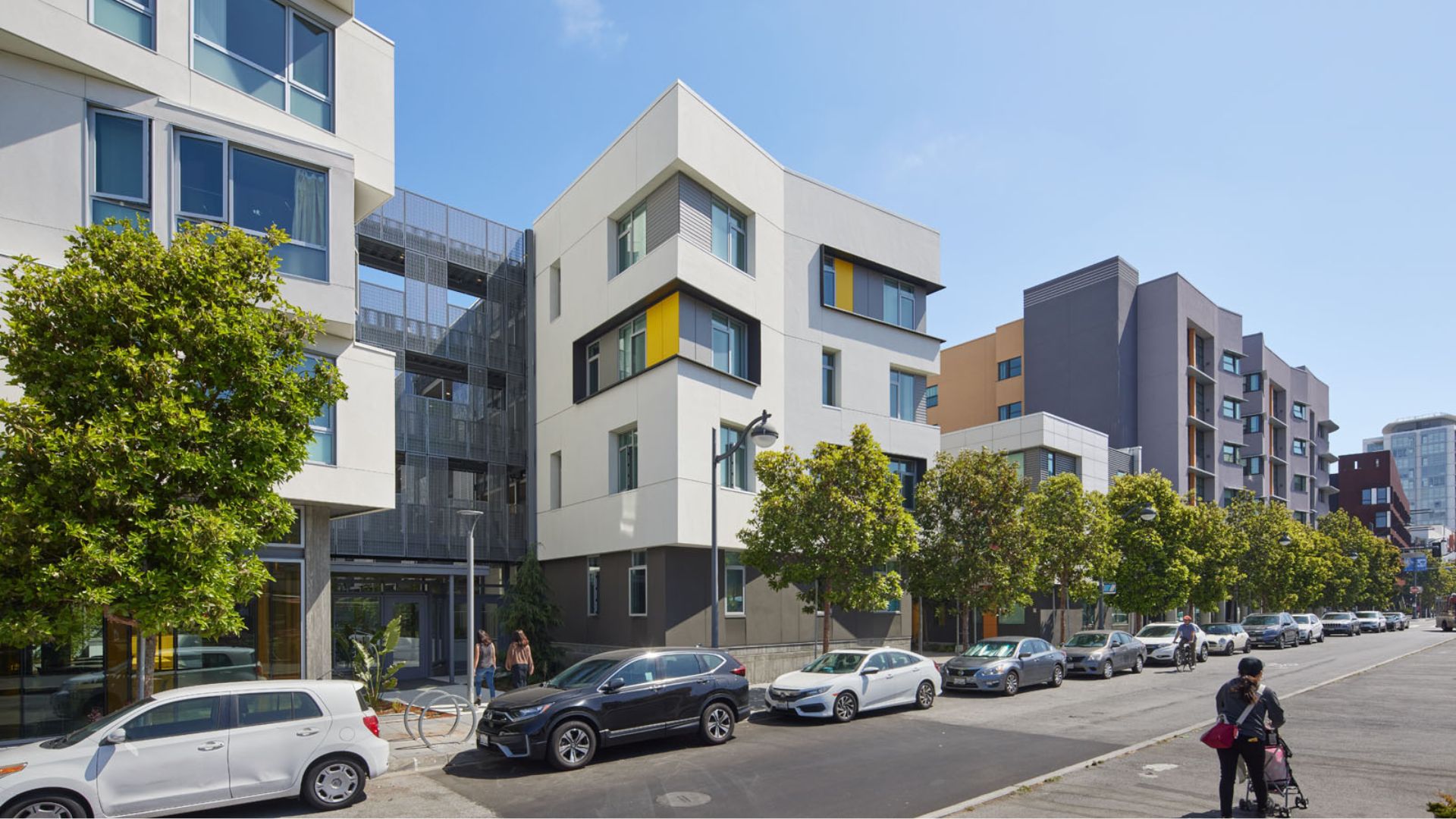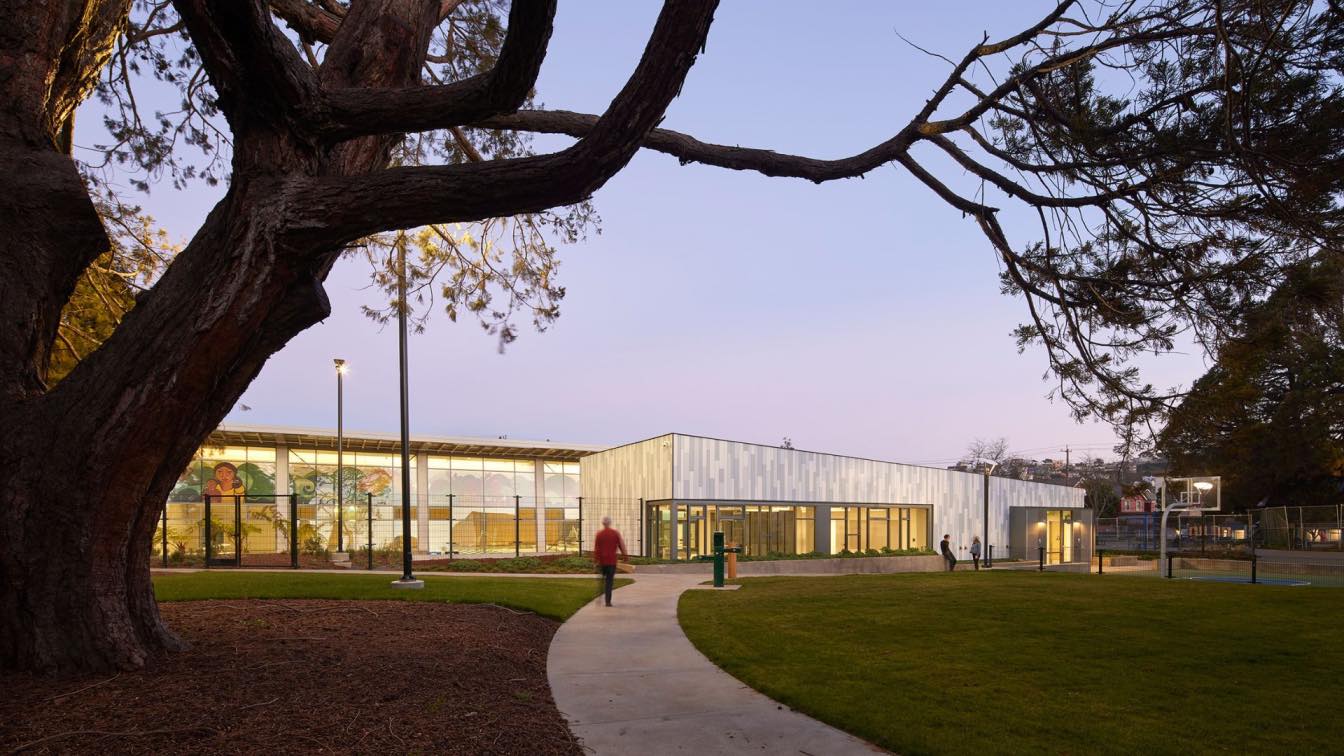With an articulated façade and vibrant material palette, this pedestrian-scaled, multifamily housing block was designed to complement Studio VARA’s townhomes on the other side of a pedestrian mews in the heart of San Francisco’s Mission Bay neighborhood. Designed in collaboration with Paulett Taggart Architects, as part of a 152-unit affordable hou...
Project name
Sister Lillian Murphy Community
Architecture firm
Studio VARA, Paulett Taggart Architects
Location
San Francisco, California, USA
Photography
Bruce Damonte
Principal architect
Paulett Taggart Architects
Design team
Studio VARA design team: Christopher Roach, Principal. Maura Abernethy, Principal. Jackie Fung, Studio Director. Nick Brown, Project Manager. Mikki Okamoto, Designer. Jacqueline Lytle, Interior Designer. Ellyn Korn, Interior Designe. Paulett Taggart Architects design team: Paulett Taggert, Principal. Roselie Ledda, Project Manager. Karl Vinge, Job Captain
Civil engineer
Luk & Associates
Structural engineer
KPFF Consulting Engineers
Environmental & MEP
Emerald City Engineers, Inc
Landscape
GLS Landscape Architecture
Construction
Construction: Cahill Contractors, Inc. Project/Constuction Manager: Regent CM, LLC
Client
Mercy Housing Development
Typology
Residential › Apartments
Encompassing the renovation of a 18,600-square-foot midcentury natatorium designed by William Merchant and the addition of a new 3,400-square-foot clubhouse and connecting entry lobby, this project responds to the wide range of recreational and educational needs in the Mission district, while strengthening its role as a rich cultural hub for commun...
Project name
Garfield Center
Architecture firm
TEF Design in joint venture with Paulett Taggart Architects
Location
San Francisco, California, USA
Photography
Bruce Damonte
Principal architect
Alyosha Verzhbinsky
Design team
TEF Design team: Alyosha Verzhbinsky (Principal), Viral Vithalani (Project Manager), Robbie Wilcock, Mark Froemsdorf, Louise Louie, Paul Cooper. Paulett Taggart Architects team: Paulett Taggart (Principal), Jeff Hineline (Project Manager), Jacob Kackley (Designer)
Collaborators
Acoustic Consultant: Vibro Acoustic Consultant. Pool Consultant: Aquatic Design Group. Cost Consultant: Saylor Consulting Group. Signage: Lowercase Productions. LEED Consultant: STOK. Waterproofing Consultant: Simpson Gumpertz & Heger. Specifications: Emily Borland Specifications, Inc.
Civil engineer
Leahy Engineering
Structural engineer
Rivera Consulting Group
Environmental & MEP
Mechanical Engineer: Guttmann & Blaevoet Consulting Engineers. Plumbing / Electrical Engineer: E Design C, Inc.
Landscape
San Francisco Department of Public Works
Lighting
Architectural Lighting Design
Client
City and County of San Francisco
Typology
Sports › Community Pool Complex



