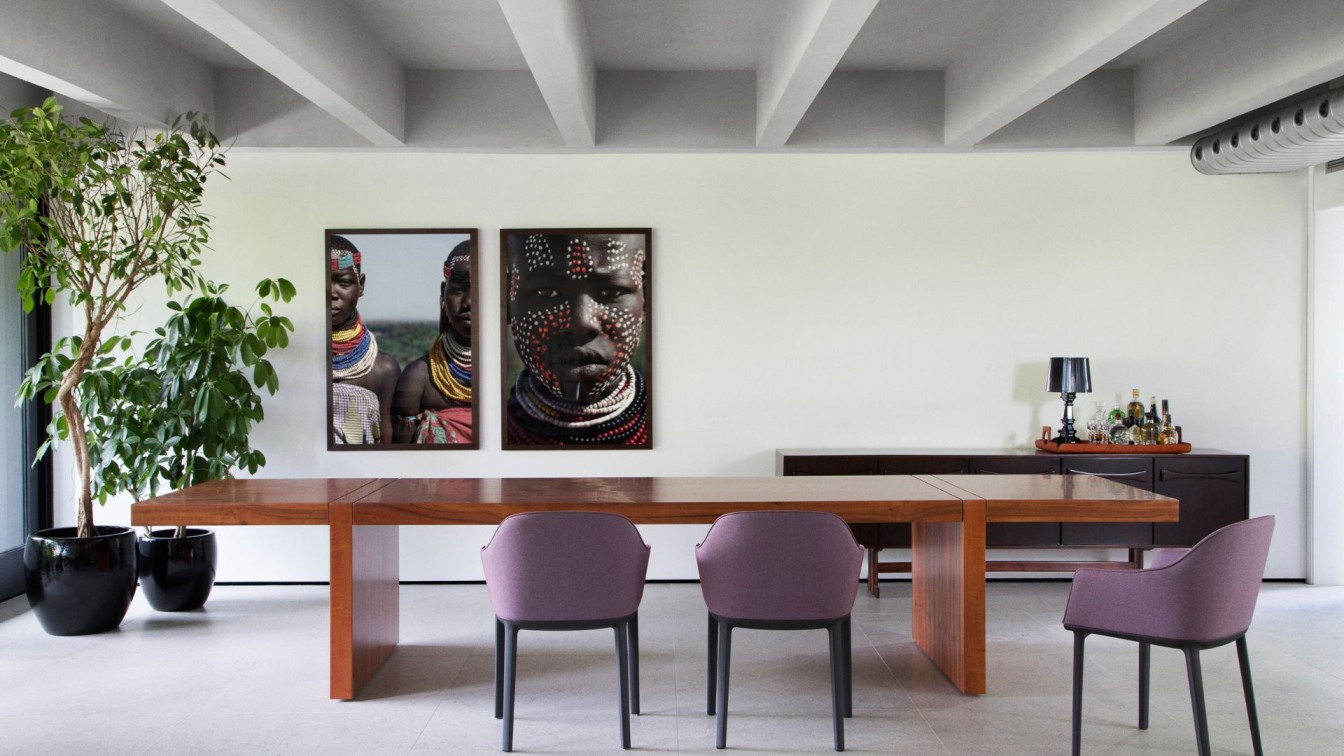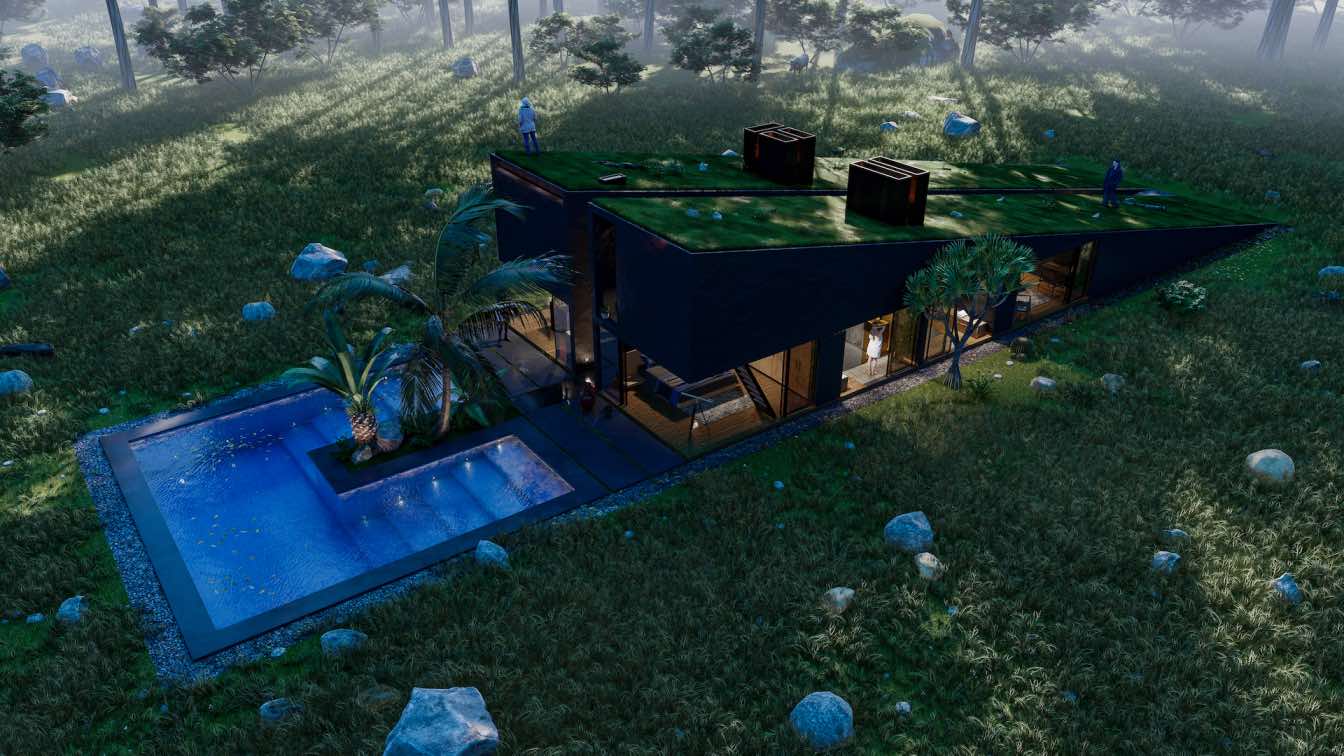Guilherme Torres accompanied the young couple from the purchase of the lot - a 463 m² house, built in the 80s at the heart of a traditional neighbourhood of São Paulo - to the final steps in the remodelling of the house. The desire of the future inhabitants of the house was to adapt the architecture of the house to their lifestyle, bearing in mind...
Project name
Parallel House
Architecture firm
Studio Guilherme Torres
Location
São Paulo, Brazil
Photography
Denilson Machado – MCA Estúdio



