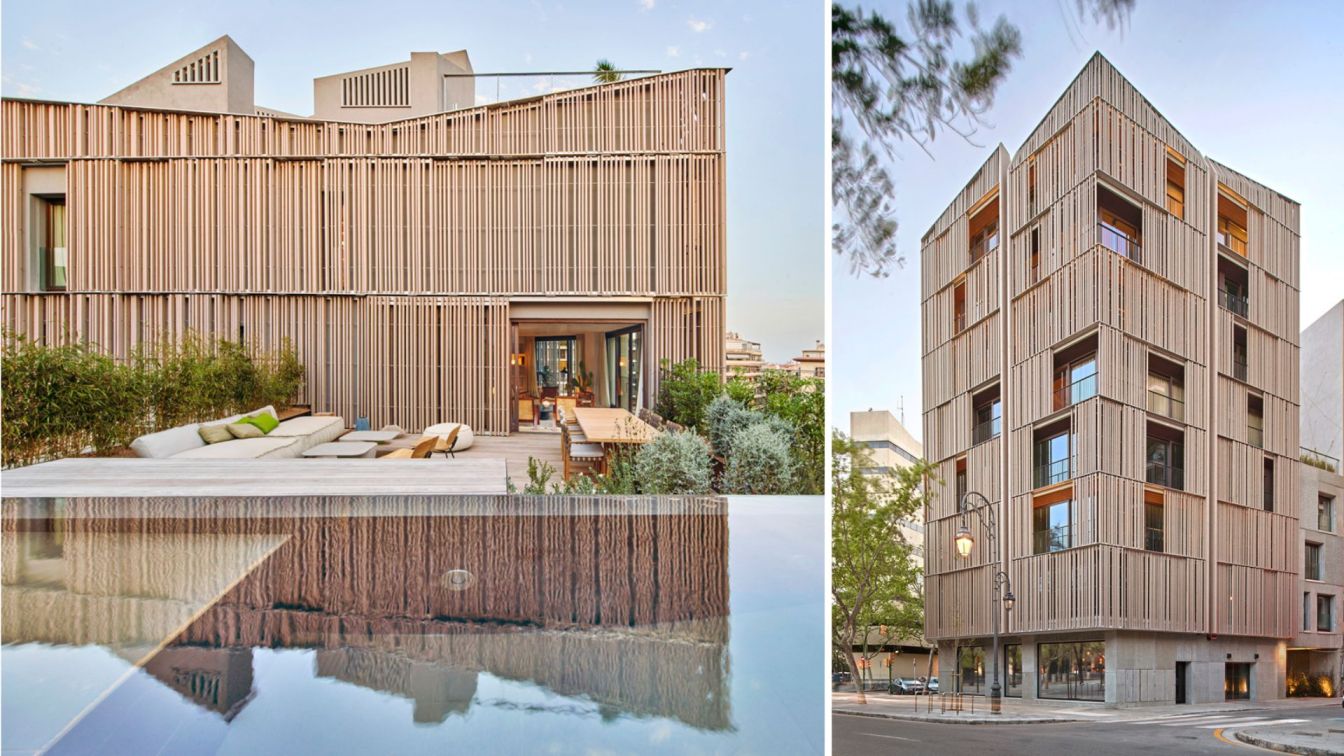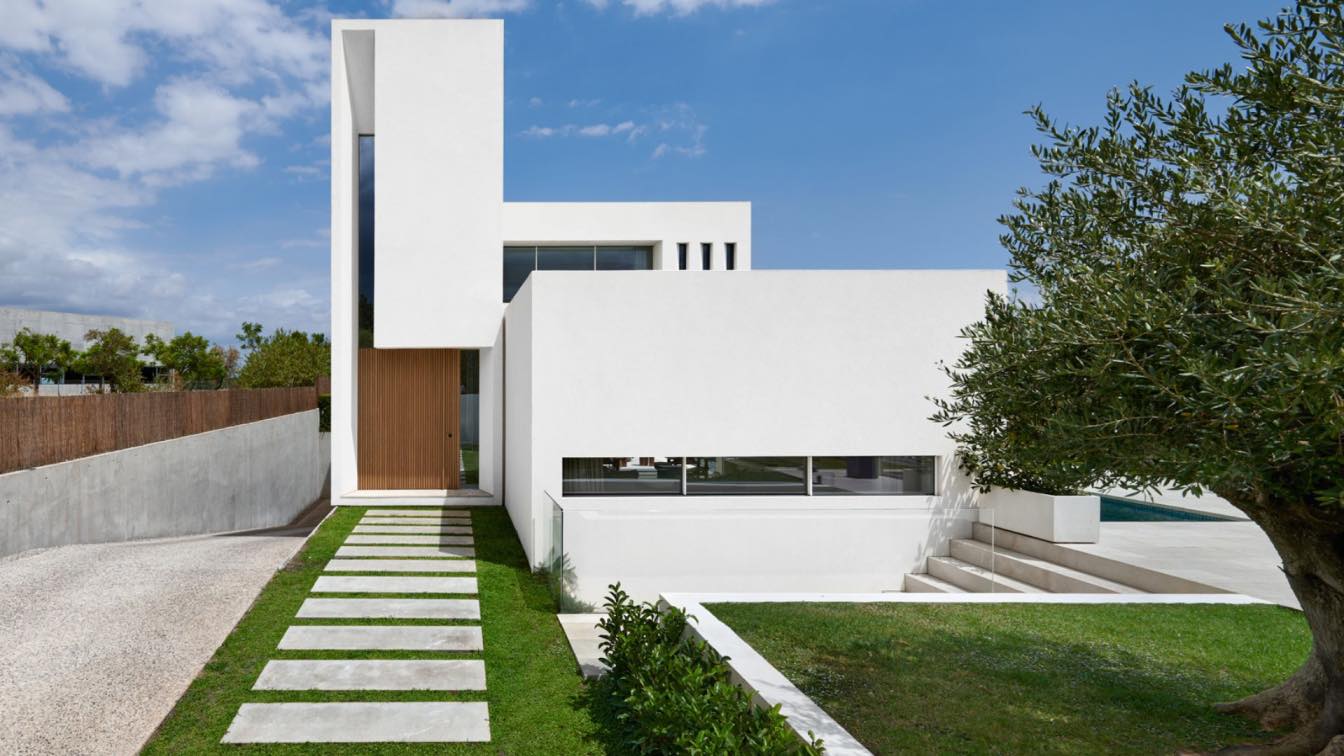In the heart of the city of Palma, at 15 Passeig de Mallorca, the massing of this residential development addresses the environment. Surrounded by buildings varying in height and typology, it uses visual continuity and local materials to insert itself respectfully.
Project name
Paseo Mallorca, 15
Architecture firm
OHLAB / Oliver Hernaiz Architecture Lab
Location
Paseo de Mallorca 15, Spain
Principal architect
Paloma Hernaiz, Jaime Oliver
Design team
Paloma Hernaiz, Jaime Oliver, Rebeca Lavín, Robin Harloff, Loreto Angulo, Pedro Rodríguez, Silvia Morais, Mercé Solar, M. Bruna Pisciotta, Tomislav Konjevod, José Allona, Claudio Tagarelli, Eleni Oikonomaki, Agustín Verdejo y Luis Quiles
Completion year
20/01 - 2022
Interior design
OHLAB / Oliver Hernaiz Architecture Lab
Collaborators
Engineering consultants: AMM Technical group; Energy efficiency advisor: José Manuel Busquets, Anne Vogt ; Wooden facade: Grupo GUBIA; Glass Reinforced Concrete (Facade): PREHORQUISA
Civil engineer
Bartolomeu Tous
Structural engineer
HIMA Estructuras
Construction
Ramis Promociones
Material
Concrete, Wood, Glass, Steel
Typology
Residential/ Apartments
MB house is the latest collaboration between the architecture firm OLARQ and the interior design studio NEGRE. Forcefulness and elegance are combined to create a unique piece of domestic architecture conceived as a family oasis where privacy is the key word.
Architecture firm
OLARQ Osvaldo Luppi Architects
Location
Palma, Illes Balears, Spain
Principal architect
OLARQ Osvaldo Luppi
Interior design
Negre Studio
Tools used
AutoCAD, SketchUp, Adobe Photoshop, V-ray
Material
Natural oak, natural Stone, green tiles
Typology
Residential › House



