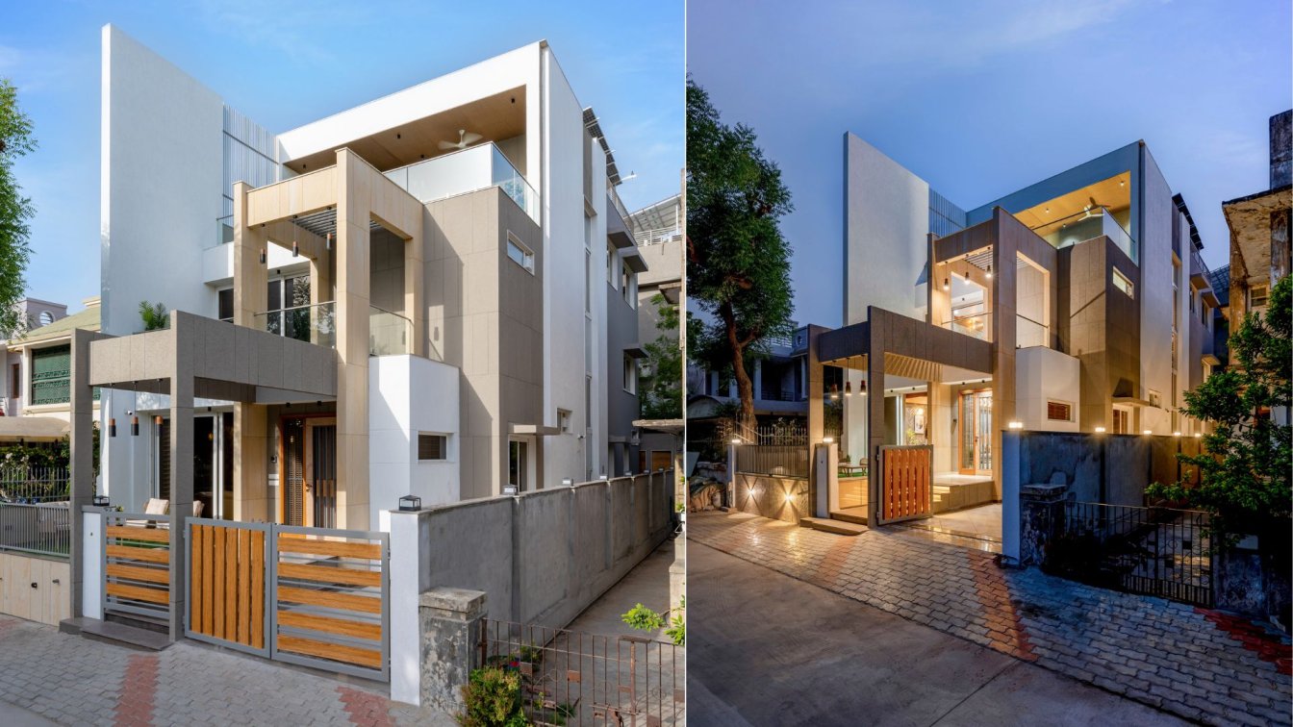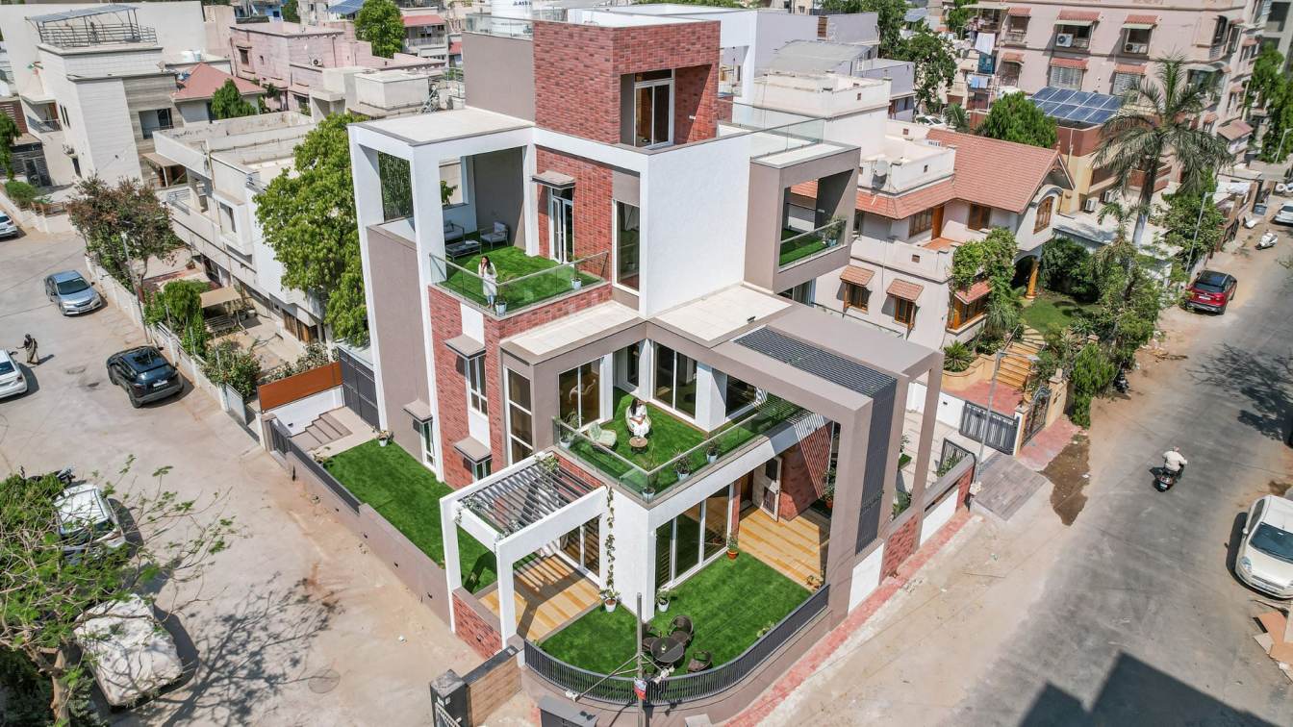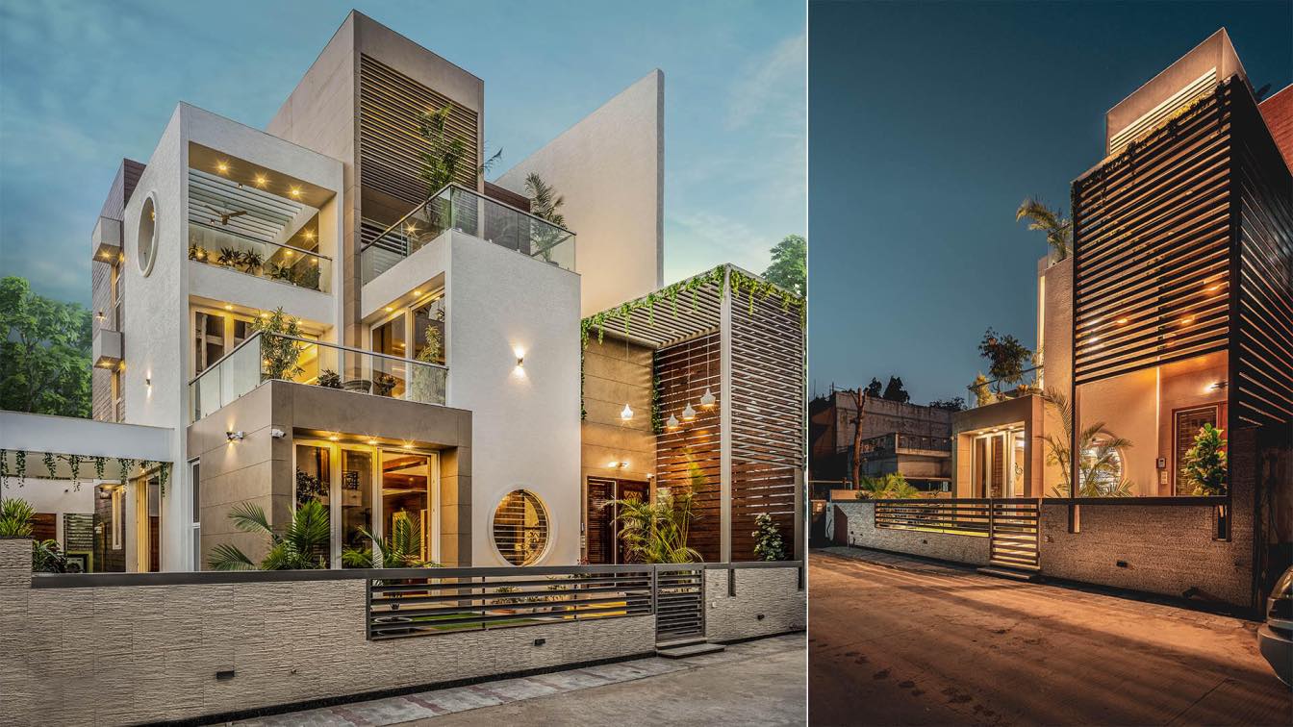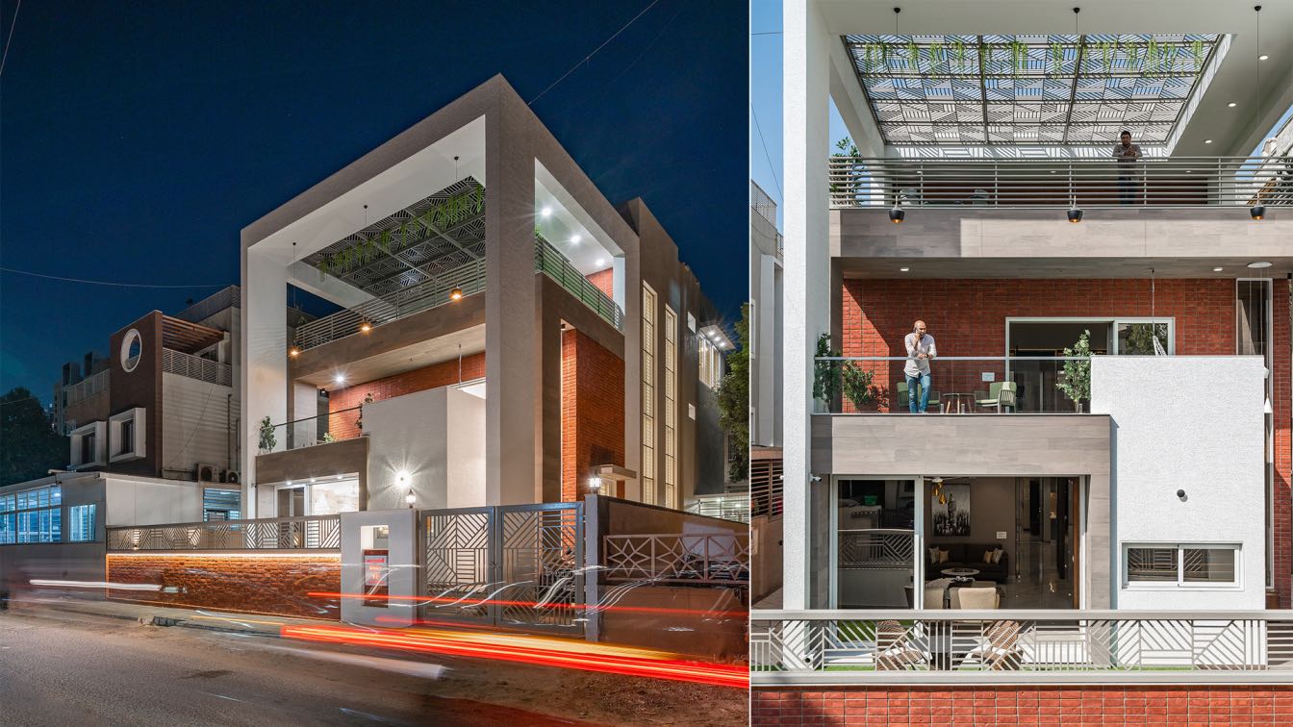Large plots are not essential for lavish homes, but thoughtful space planning can break the limitations of small plots making it breathable, inviting adequate natural light and ventilation. Cradled in the posh residential area of Ahmedabad, Paldi, this Narrow House is a unique example of balancing the yin and the yang of the architecture as well as...
Project name
Narrow House
Architecture firm
Prashant Parmar Architect | Shayona Consultant
Location
Paldi, Ahmedabad, Gujarat, India
Photography
Vinay Panjwani
Principal architect
Prashant Parmar
Design team
Harikrushna Pattani, Hemang Mistry, Ashish Rathod, Pooja Solanki, Vasavi Mehta
Material
Brick, concrete, glass, wood, stone
Budget
INR 4400 / ft2 Approx.
Typology
Residential › House
The Modern Contemporary House in Ahmedabad follows the principles of modern simplicity in all the architectural aspects with a contemporary ensemble in the interiors to create a bungalow with seamlessly interconnected spaces. This humble east-facing plot welcomes the sunlight and air to pass through the full-sized window to keep it naturally bright...
Project name
Modern Contemporary House
Architecture firm
Prashant Parmar Architect | Shayona Consultant
Location
Paldi, Ahmedabad, Gujarat, India
Principal architect
Prashant Parmar
Design team
Harikrushna Pattani, Hemang Mistry, Ashish Rathod, Pooja Solanki, Vasavi Mehta
Collaborators
Allied Engineering & Infrastructure Pvt. Ltd.
Interior design
Prashant Parmar Architect
Structural engineer
Dolmen Consultants
Tools used
SketchUp, ZWCAD
Material
Bricks, Veneer, Stone Veneer, Fluted Panels, Modified Clay Material, Italian Marble, Stone Crete Texture
Budget
INR 4500 / Sq.ft. Approx.
Typology
Residential › House
Prashant Parmar Architect / Shayona consultant: Located in the densely populated surroundings of Paldi area in Ahmedabad, is this compact plot of 42’ x 62’. Exposed to the residential developments on the three sides and a road in the front, it would be needless to say that the design approach for the house had to create a sense of privacy and secur...
Project name
Stepped Cube House
Architecture firm
Shayona consultant
Location
Paldi, Ahmedabad, Gujarat, India
Principal architect
Prashant Parmar
Design team
Harikrushna Pattani, Hemang Mistry, Ashish Rathod, Pooja Solanki, Vasavi Mehta
Collaborators
Casa Ricca, Light Inside, The furnishing Gallery
Interior design
Shayona consultant
Civil engineer
Aarvi Construction
Structural engineer
Dolmen Engineering & Design services
Environmental & MEP
Shayona consultant
Landscape
Shayona consultant
Lighting
Shayona Consultant
Supervision
Aarvi Construction
Visualization
Shayona consultant
Tools used
ZWCAD, SketchUp
Construction
Aarvi Construction
Material
Brick , Concrete, Modified Clay material, White Stone Crete texture, M.S.Channel, M.S.box, Italian Marble, Teak wood, Veneer, PU finishes, Acrylic Paints, Fabric
Typology
Residential › House
Prashant Parmar Architect / Shayona consultant: A multitude of massive frames at various levels, spacious semi-covered green terraces at all floor levels getting animated with play of light as it permeates through the geometrically patterned MS trellis at the top of the largest frame and a unique experience of varying volumes right from the entry ....
Project name
The shaded house
Architecture firm
Shayona consultant
Location
Paldi, Ahmedabad, Gujarat, India
Photography
Inclined Studio www.inclinedstudio.com
Principal architect
Prashant Parmar
Design team
Harikrushna Pattani, Hemang Mistry, Ashish Rathod, Pooja Solanki, Vasavi Mehta
Interior design
Prashant Parmar
Structural engineer
Dolmen Engineering & Design Services
Environmental & MEP
Prashant Parmar
Landscape
Prashant Parmar
Tools used
ZWcad, Adobe Photoshop, Adobe Illustrator, Google SketchUp, Enscape
Material
Exposed Brick cladding, wood textured MCM cladding, M.S. trellis, Wood , Veneer, glass, Italian marble
Typology
Residential › Houses (Individual Residential Bungalow)





