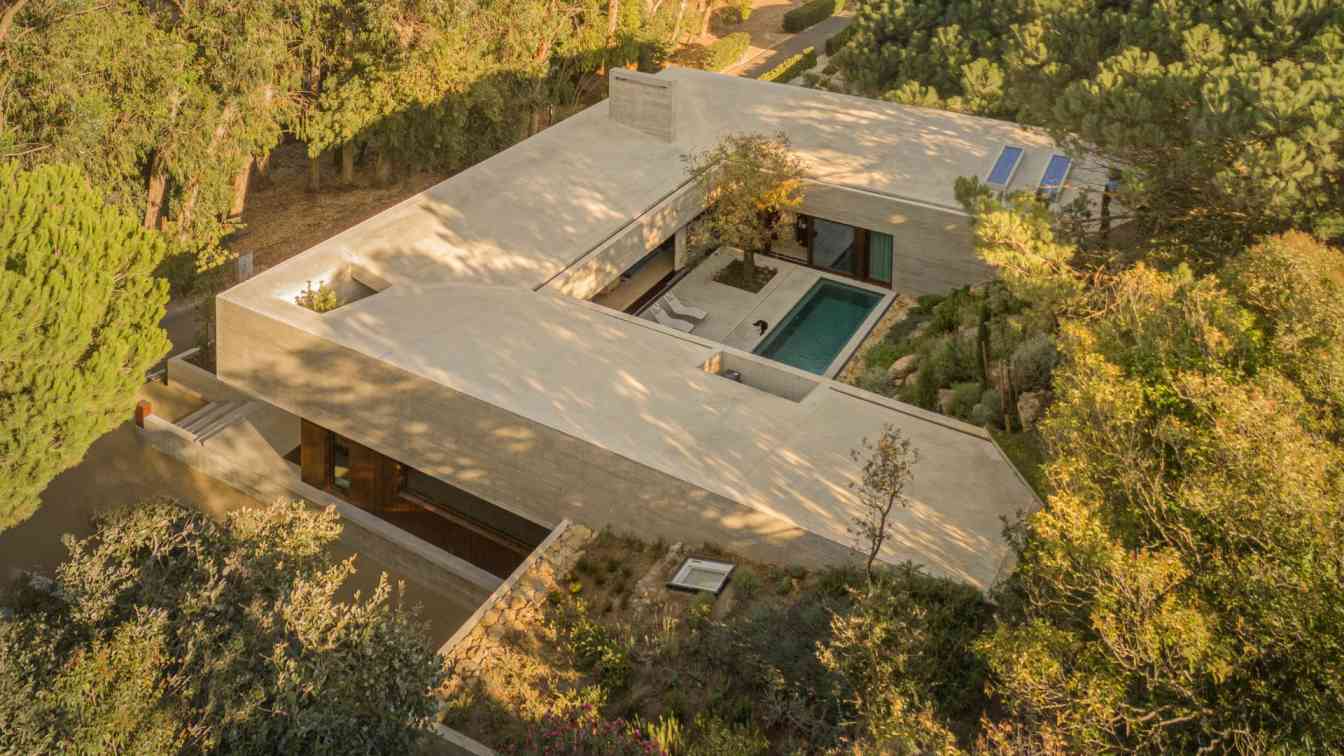The house is conditioned by the size of the allotment, but motivated by an existing slope, useful even in the elimination of an uninteresting and inconvenient environment, implanted at a higher level. The strategy involves confronting and reconciling artificial and natural data.
Project name
The Oeiras House
Architecture firm
OODA Architecture
Location
Oeiras, Portugal
Photography
Fernando Guerra | FG+SG


