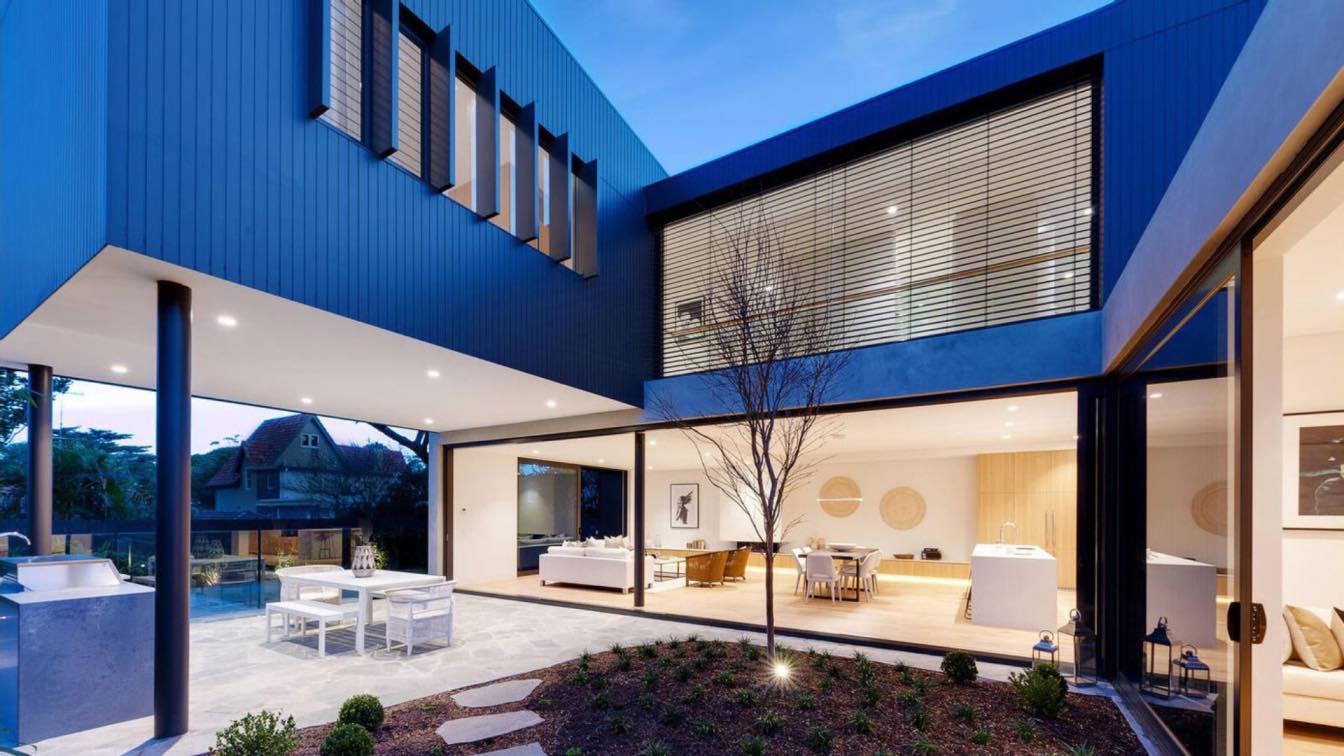The house is composed of 2 'L' shaped blocks stacked on top of one another. The short ends of each 'L' extend to the north to create a courtyard at ground level. The living spaces are arranged around this courtyard to maximise access to sunlight and to create a strong relationship between internal and external spaces.
Project name
Overlap House
Architecture firm
Castlepeake Architects
Location
Northbridge, New South Wales, Australia
Photography
Jason Waddell


