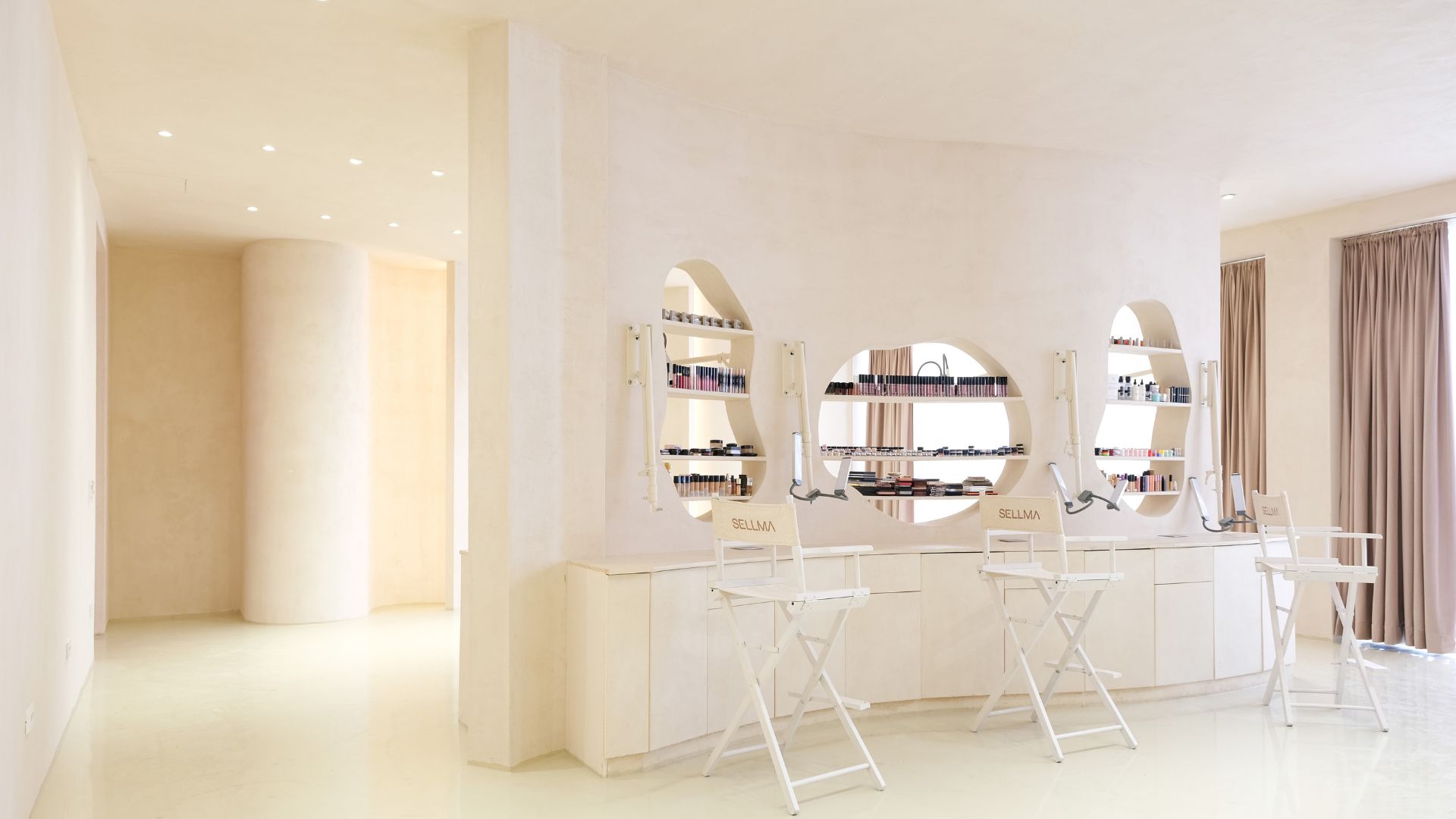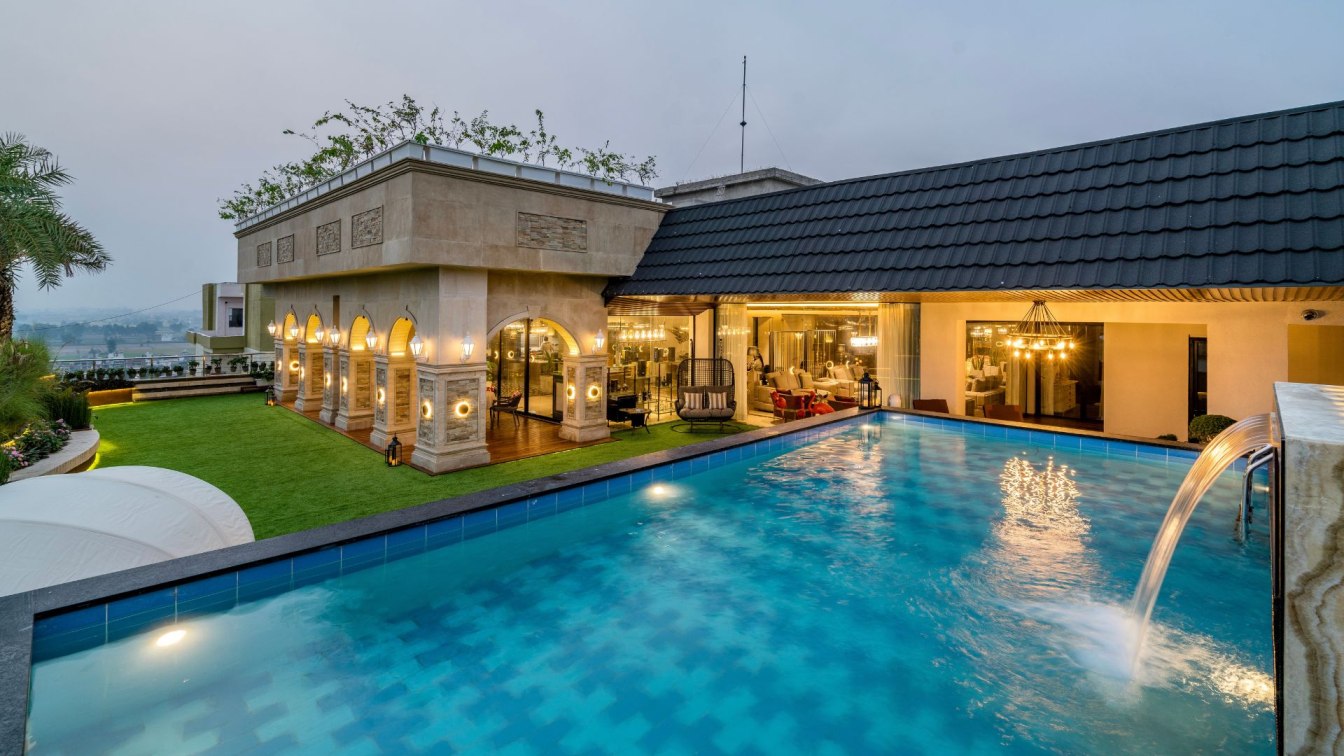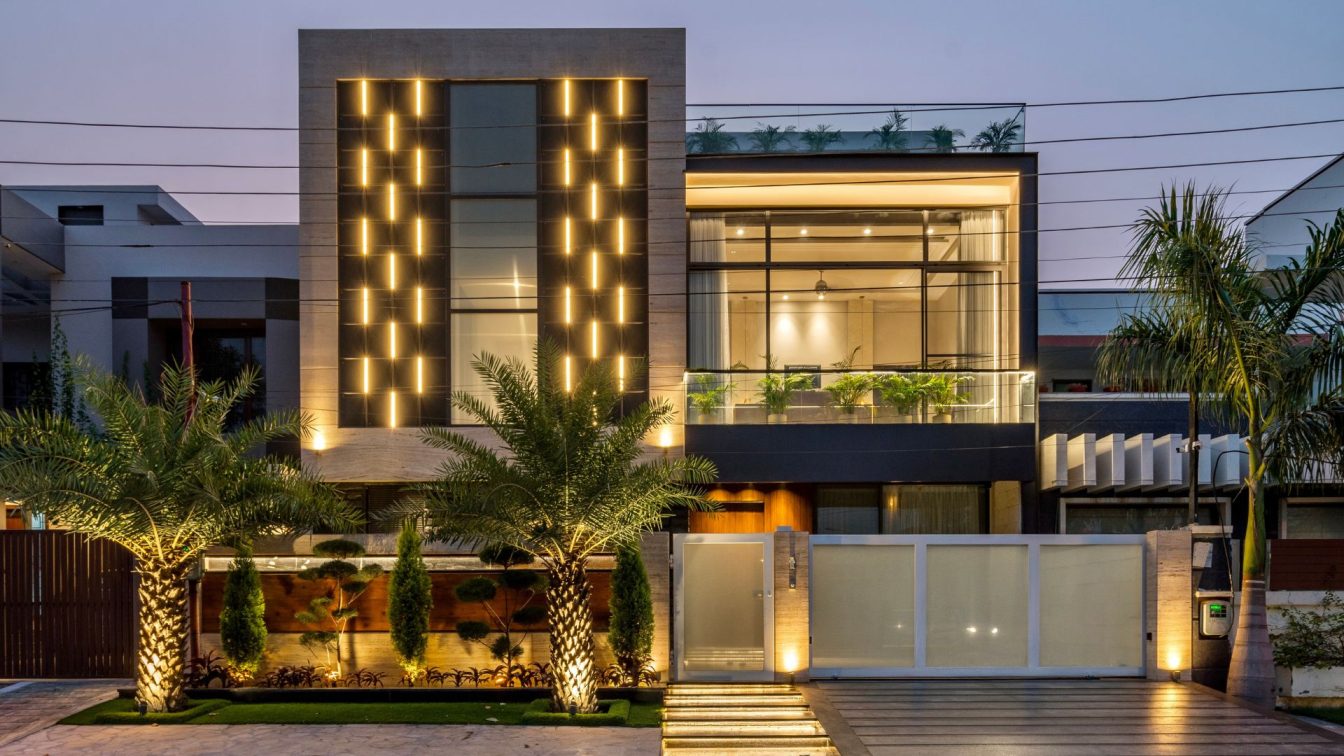The design project of SELLMA Beauty - Make up Showroom and SELLMA Shop, was a unique challenge for the architecture design studio PHI+ARCHITECTS due to the large area of about 300 m2 just the Makeup Showroom, not including the administration and workshop parts - as well as the short time for the realization of this project in three months.
Project name
SELLMA Beauty - Make up Showroom and SELLMA Shop
Architecture firm
PHI+ARCHITECTS
Location
Prishtinë, Kosovo
Principal architect
Rinë Zogiani, Bernard Nushi
Design team
Rinë Zogiani, Bernard Nushi, Senior architect: Rinor Zeqiri
Collaborators
Knauf, Osram, Mitsubishi Electric
Design year
2022, September
Completion year
2023, March
Interior design
PHI+ARCHITECTS
Environmental & MEP
Mitsubishi Electric
Supervision
PHI+ARCHITECTS, Rinë Zogiani, Bernard Nushi
Visualization
Rinë Zogiani, Bernard Nushi
Tools used
Autodesk 3ds Max, ArchiCAD
Material
Plasterboard, Fiber cement, Epoxy, Drywall, Glass, Steel, Textile
Client
Sellma Kasumoviq, SELLMA Beauty
Typology
Beauty Salon › Makeup-Showroom and Shop
Perched atop the apartments of a renowned township in the evolving outskirts of Jalandhar, the penthouse interior designed by Space Race Architects integrates functional coherence with the aesthetic of subtle splendor. The project spreads over 10,000 sq.ft. area accommodating luxurious built spaces that flank pockets of landscape along the periphe...
Project name
The Palatial Penthouse
Architecture firm
Space Race Architects
Location
Jalandhar, India
Photography
Inclined Studio; Video Credits: Vinay Panjwani
Principal architect
Thakur Udayveer Singh
Collaborators
Specialist Manufacturers: Grohe, Osram, Sayrelac, D Décor, Asian Paints
Interior design
Space Race Architects
Environmental & MEP engineering
Space Race Architects
Material
Concrete, Stone, Glass, Marble and Wood
Construction
Space Race Architects
Supervision
Space Race Architects
Typology
Residential › Apartment
Insightful architecture strives to make the most of the space it inhabits. Duly, the Aggarwal residence in Jalandhar is conceived by Space Race Architects to make the 7000 built area feel like much more, when it meets the eye.
Project name
Aggarwal House
Architecture firm
Space Race Architects
Location
Jalandhar, India
Photography
Inclined Studio; Video Credits: Vinay Panjwani
Principal architect
Thakur Udayveer Singh
Collaborators
Specialist Manufacturers: Jaguar, Schuco, Pergo, Osram, Sayrelac, D Décor, Asian Paints; Content writer: Shamita Chaudary.
Site area
Plot Size: 40 by 80 Sq. Feet (350 yards)
Material
Brick, concrete, glass, wood, stone
Typology
Residential › House




