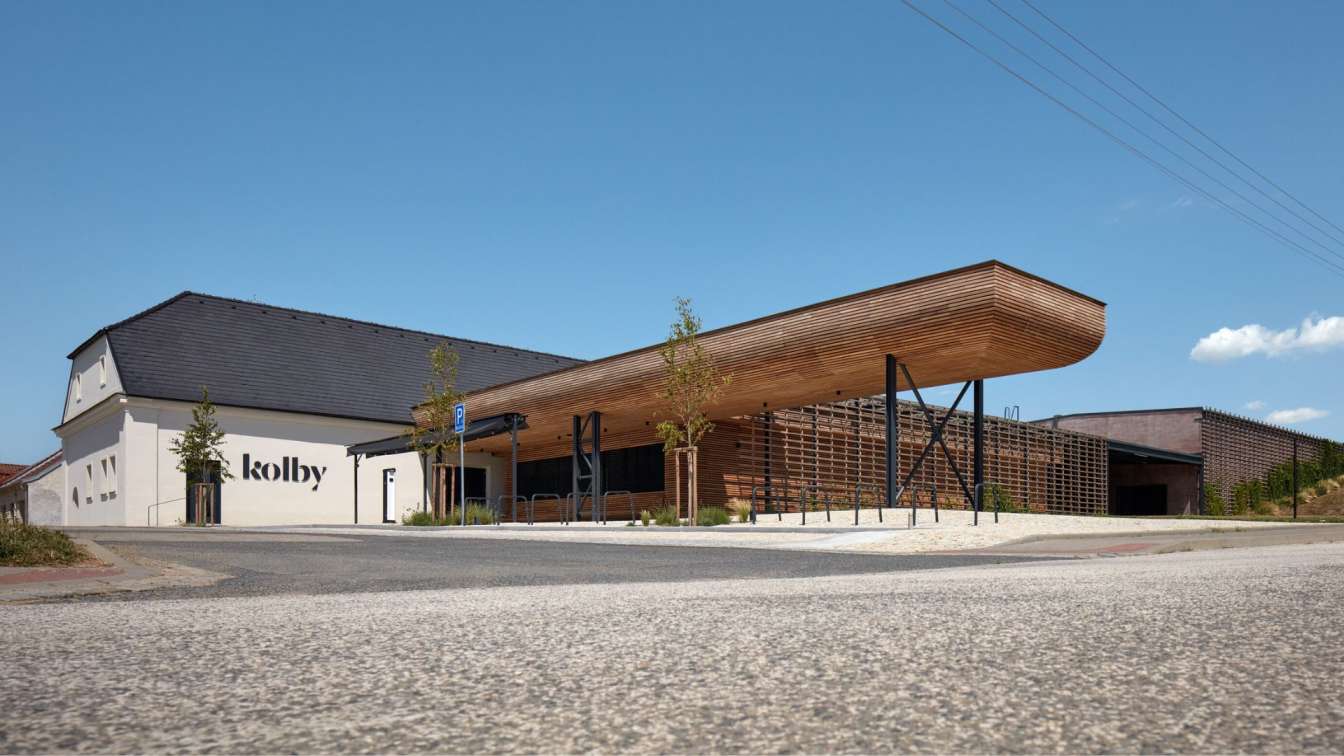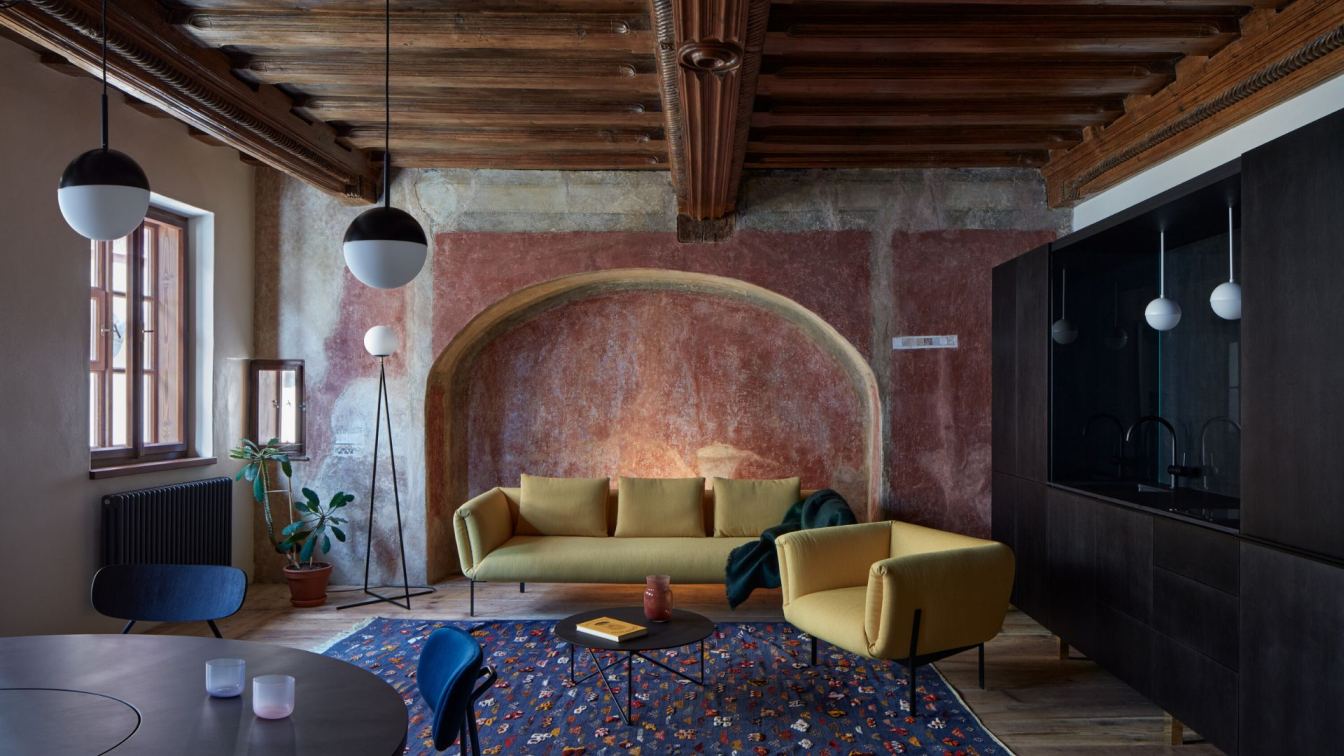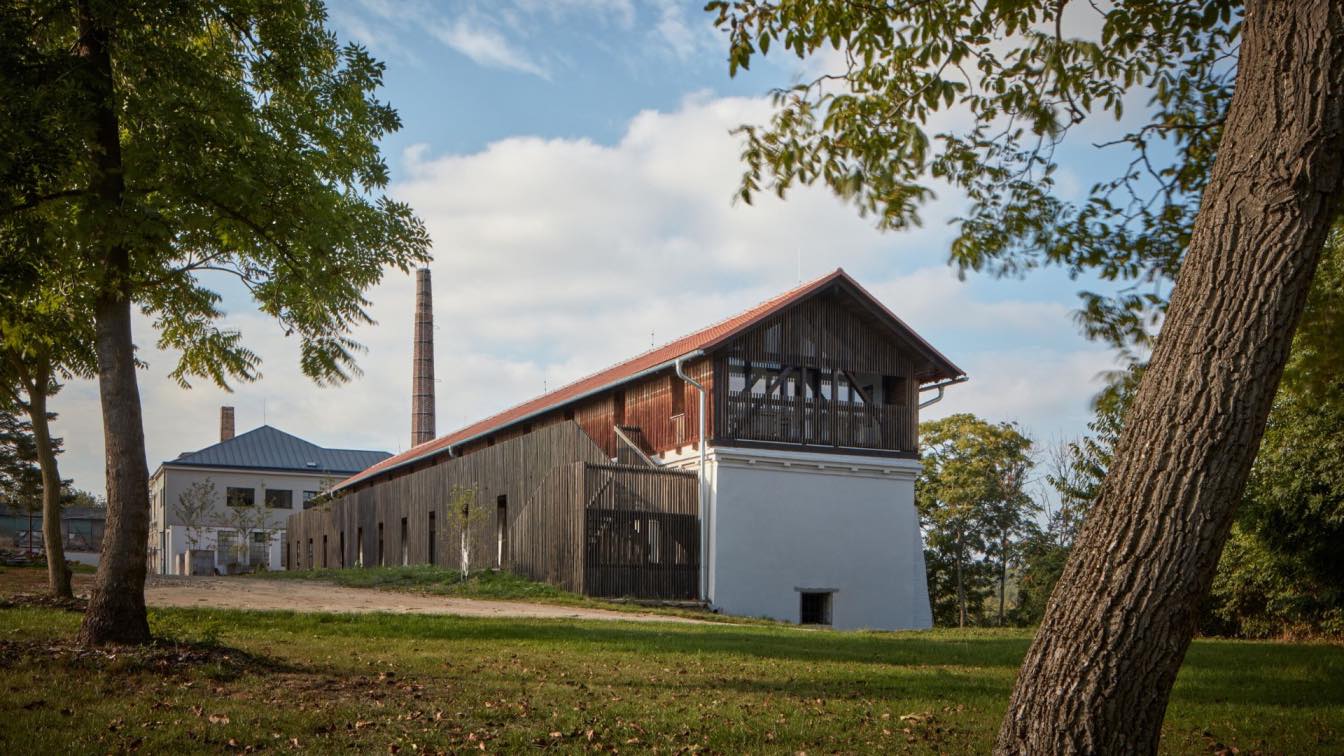The Kolby Winery in Pouzdřany has acquired a new friendly face.
Project name
Kolby Winery
Architecture firm
ORA (Original Regional Architecture)
Location
Česká 51, 691 26 Pouzdřany, Czech Republic
Principal architect
Jan Veisser, Jan Hora, Barbora Hora
Design team
Maroš Drobňák, Klára Mačková
Collaborators
Construction documentation: Projekce 21. Interior contractor: Creatisa design. Project management: K4
Landscape
Atelier Partero
Material
Steel – load-bearing structures, interior furnishings. Acacia – outdoor cladding and benches. Solid oak – tables. Cement tiles – floors. Precast concrete – hall
Interior design of an apartment with a Renaissance wooden ceiling. The project accentuates the historical roots of the house. The interior is approached as a collage of motifs. Modern furniture is arranged in the space in the form of separate objects that create distance from the preserved historical elements.
Architecture firm
ORA (Original Regional Architecture)
Location
Masná 130, Český Krumlov, Czech Republic
Principal architect
Jan Hora, Jan Veisser, Barbora Hora, Klára Mačková
Collaborators
Custom-made furniture: CREATISA design
Material
Birch plywood – custom-made furniture, cement floor tiling
Client
Petra Hanáková, Radek Techlovský
Typology
Residential › House
Conversion of Plaster Mould Warehouse and Sorting Plant. The project deals with the second stage of the conversion of the former ceramics factory in Kravsko. It is the original utilitarian plaster mould warehouse, which we are transforming into accommodation,
and the former sorting plant, which we are converting into a community hall.
Project name
Kocanda Kravsko II
Architecture firm
ORA (original regional architecture)
Location
Kravsko 45, 671 51 Kravsko, Czech Republic
Principal architect
Barbora Hora, Jan Hora, Jan Veisser, Maroš Drobňák
Landscape
Klára Jordánová
Material
Basalt tiles. Cement tiles – bathrooms. Bobrovka – roof. Titanium zinc sheet – roof. White tiles – bathrooms. Oak pavement. Concrete ramp – rebus stairs




