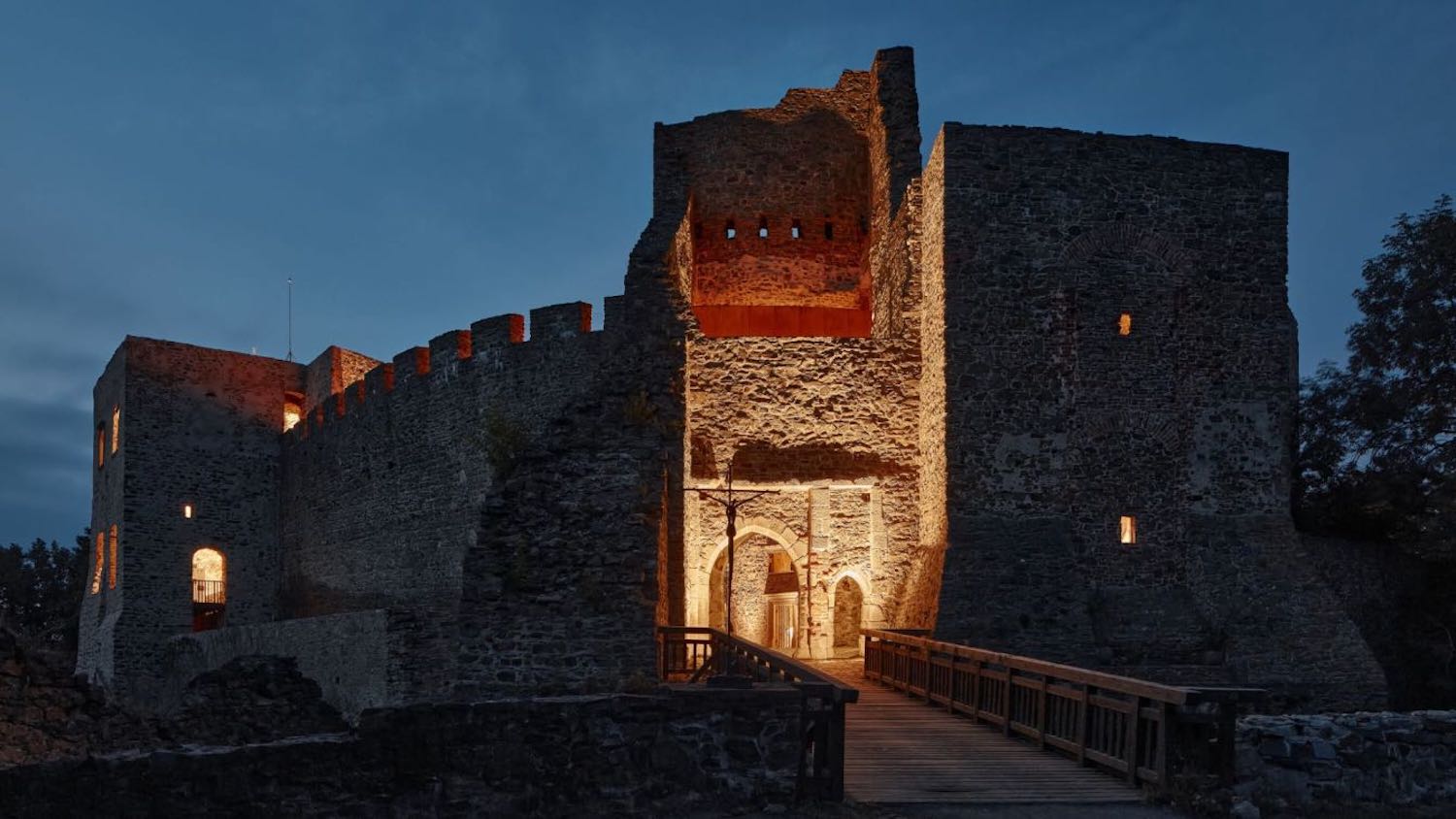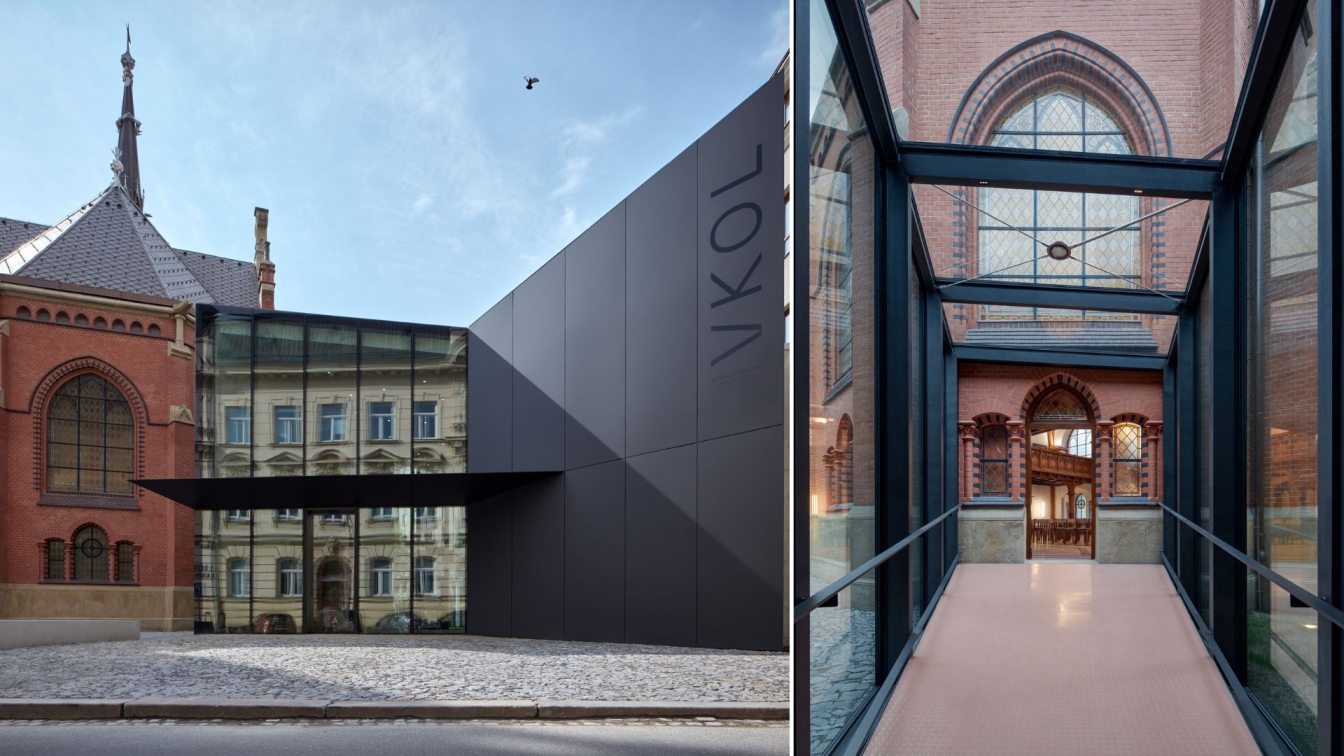Reconstruction and renovation of Helfštýn Castle Palace. Rising high above the Moravian Gate valley, Helfštýn Castle is the second largest complex in the Czech Republic right after Prague Castle. Helfštýn was established in the 14th century.
Project name
Helfštýn Castle Palace Reconstruction
Architecture firm
atelier-r
Location
Helfštýn by Týn nad Bečvou, GPS 49.5186031N, 17.6287803E, Czech Republic
Principal architect
Miroslav Pospíšil, Martin Karlík, principal project manager
Design team
Robert Randys, Lucie Rohelová, Adéla Tomečková, Milena Koblihová, Daria Johanesová / atelier-r
Collaborators
Structural stability of historical constructions: Ladislav Klusáček. Structural stability of newly inserted constructions: Jan Lukáš. Rehabilitation of the damp parts of historical walls: Pavel Fára
Construction
Construction: Contractors: HOCHTIEF CZ and ARCHATT PAMÁTKY. Steel and corten construction: Zámečnictví Sloupský. Glass construction: Bubeník 1913.Concrete floors: AAP hranice
Material
Stone / historical masonry. Bricks / historical masonry. Concrete / foundations’ strengthening, ground level floors. Steel / joists and beams of newly inserted footbridges. Corten / beams, floors, cladding of the newly inserted footbridges. Glass / roofing and banisters of a part of newly inserted components
Typology
Residential, Catle, Renovation
The Red Church celebrates a glorious comeback in Olomouc. After more than 60 years the church no longer serves as a book depository. It has become an important cultural hub for the city. A modern annex for operations and facilities aptly complements the heritage building.
Project name
The Red Church Reconstruction
Architecture firm
atelier-r
Location
Bezručova 1180/3, 779 00 Olomouc, Czech Republic
Principal architect
Miroslav Pospíšil
Design team
Daria Johanesová, architect, lead project manager
Collaborators
Interior design: Denisa Strmisková Studio. Graphic design: Studio KOSATKO. Steel artifacts: Jan Dostál General contractor: Company Červený kostel [associations of companies STRABAG and OHLA ŽS] Interior furnishings contractor: Prosto Interiér
Built area
Built-up Area 606 m², 418 m² church, 188 m² new building; Gross Floor Area 870 m², 640 m² church, 230 m² new building; Usable Floor Area 590 m², 395 m² church, 195 m² new building
Material
Ceramic tiles – facade of the church. Copper – roof of the church. Terrazzo – floor of the church. Stained wood – interior elements. Solid-coloured concrete – floor of the new building. Reinforced concrete – walls of the new building. Alucobond panels – facade and cladding of the new building. Concrete coating – ceiling of the new building. Steel – book wall in the foyer. Glass – facade of the new building. Stainless steel – decorative elements on the roof
Client
Olomouc Region, Olomouc Research Library
Typology
Religious Architecture › Church



