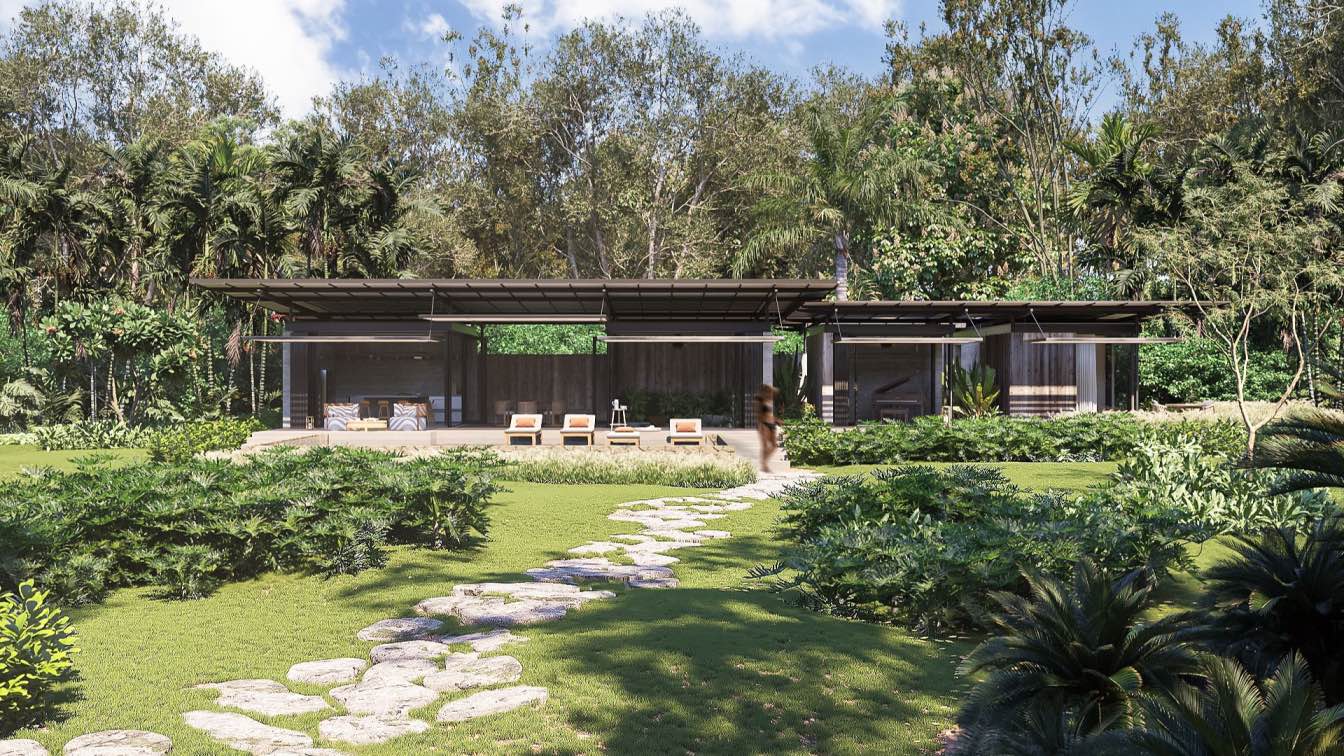Blurring the boundaries between internal and external Casa Pabellón uses a unique plan that brings the external environment inside and directs the inhabitants to secluded nature filled spaces. When fully opened the house allows it’s family to live and work nearly completely outdoors. When privacy, the elements or security require it, the house can...
Project name
Casa Pabellón
Architecture firm
Garton and Zopf
Location
Ojochal, Costa Rica
Tools used
AutoCAD, Autodesk Revit, Lumion, Autodesk 3ds Max


