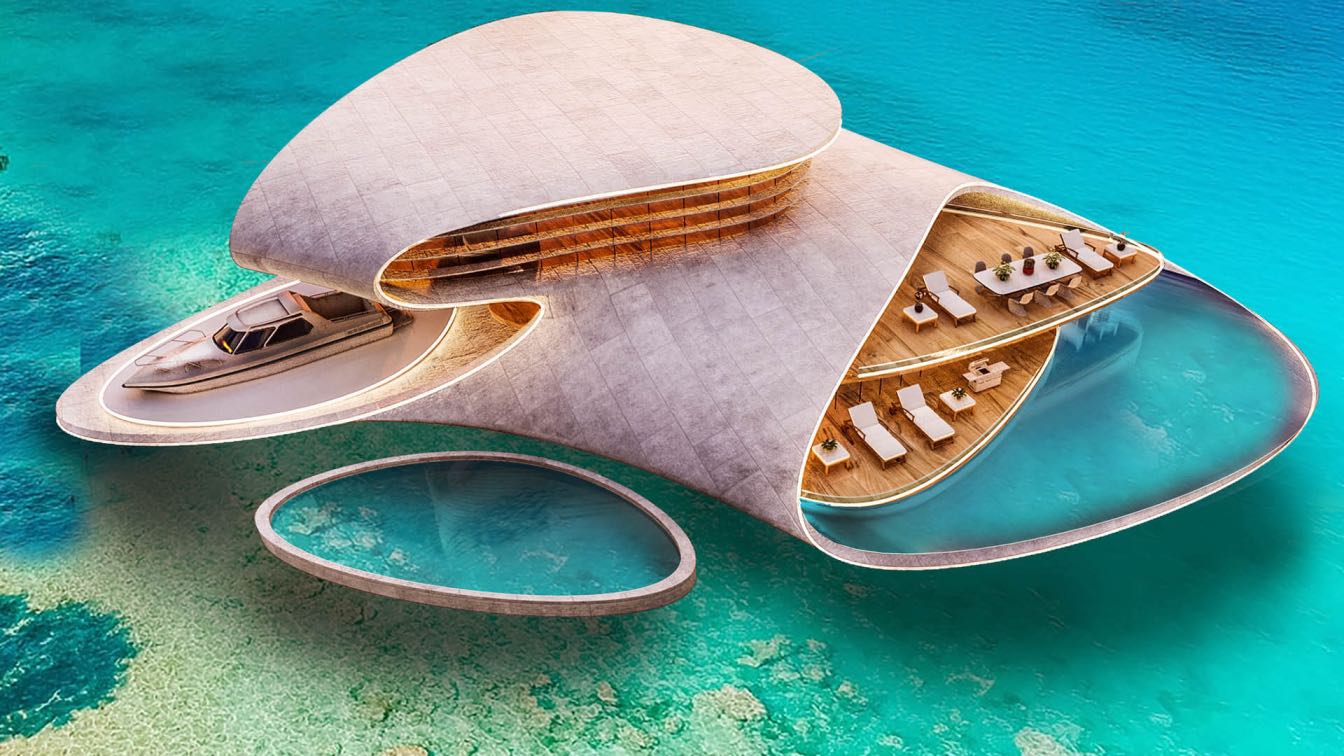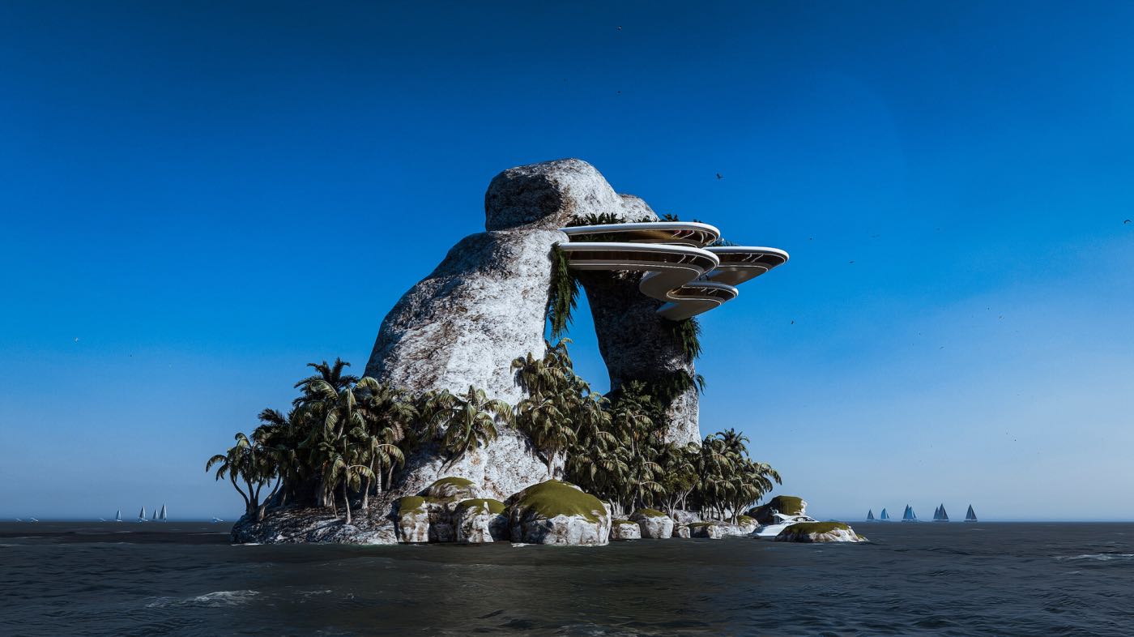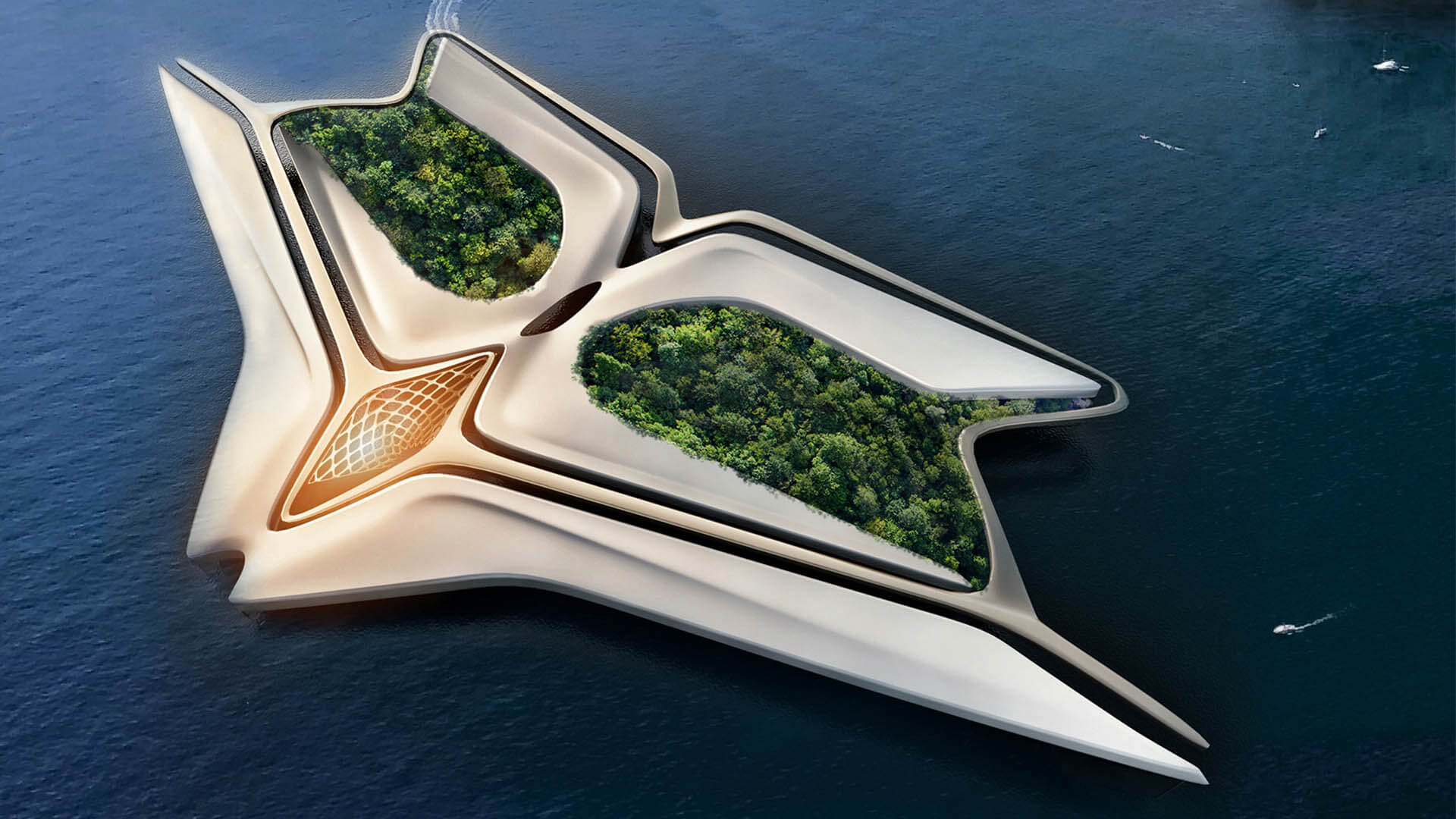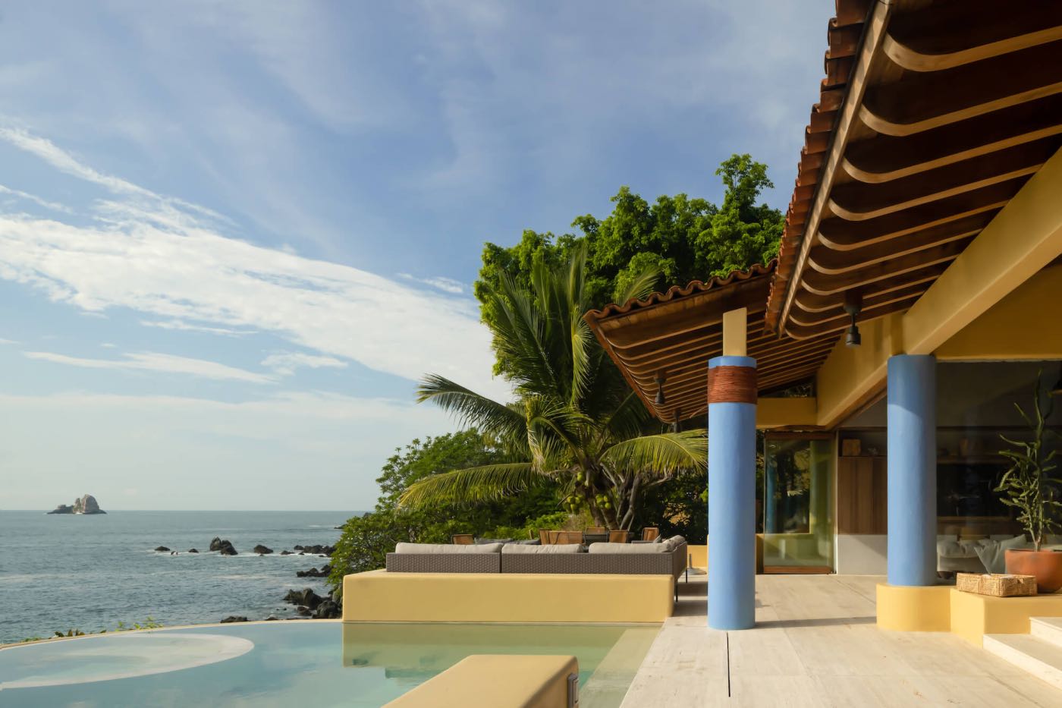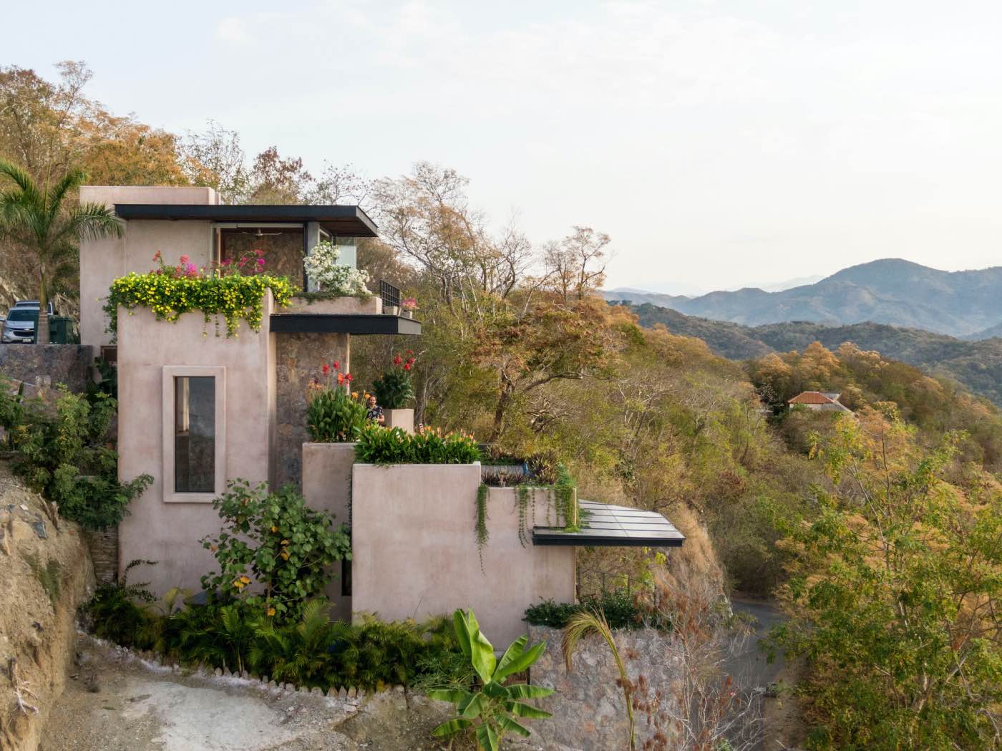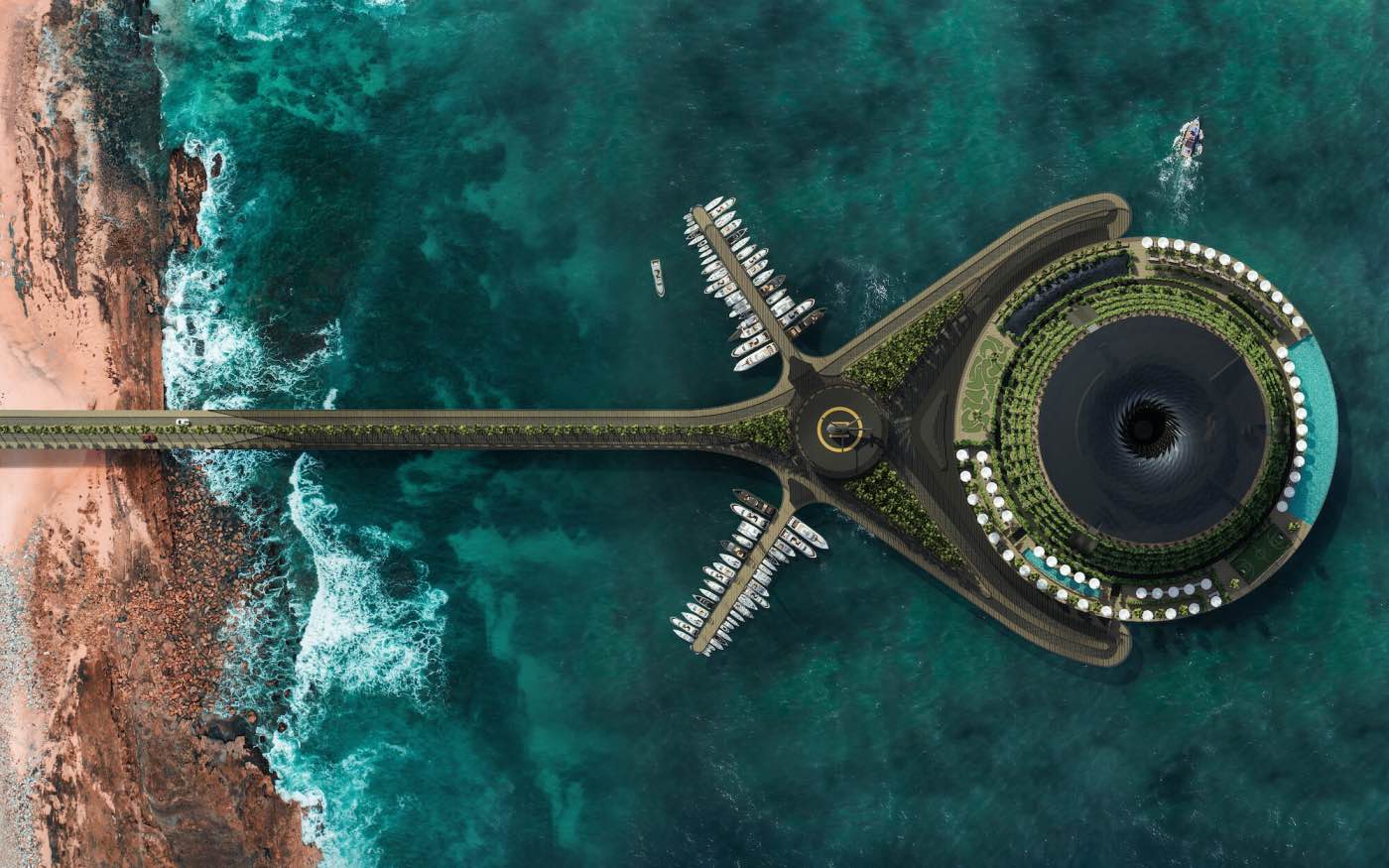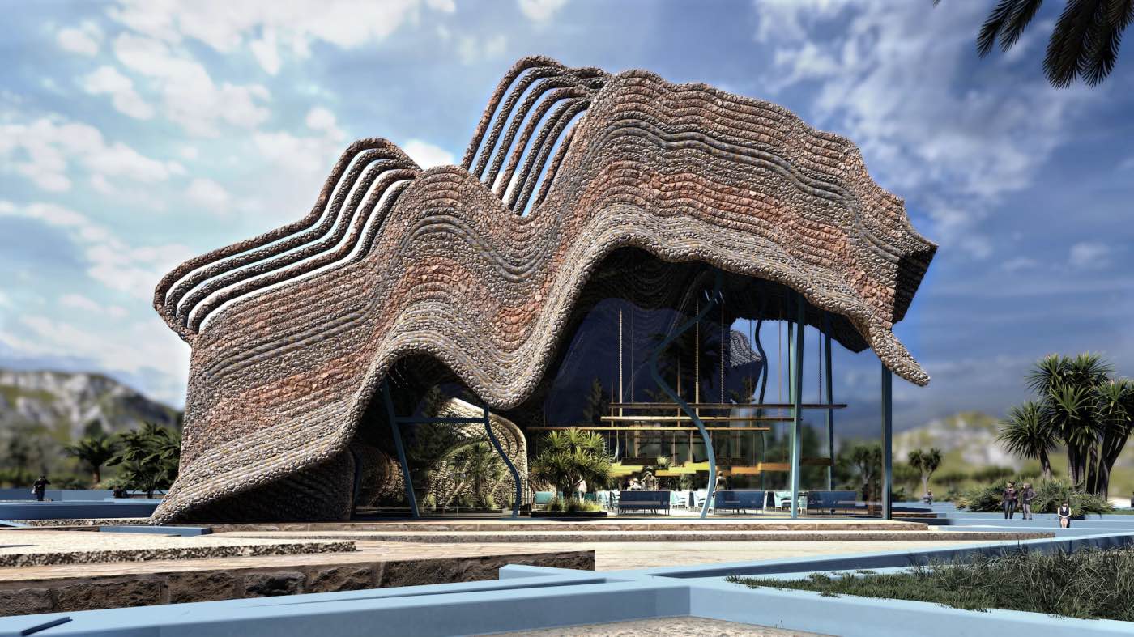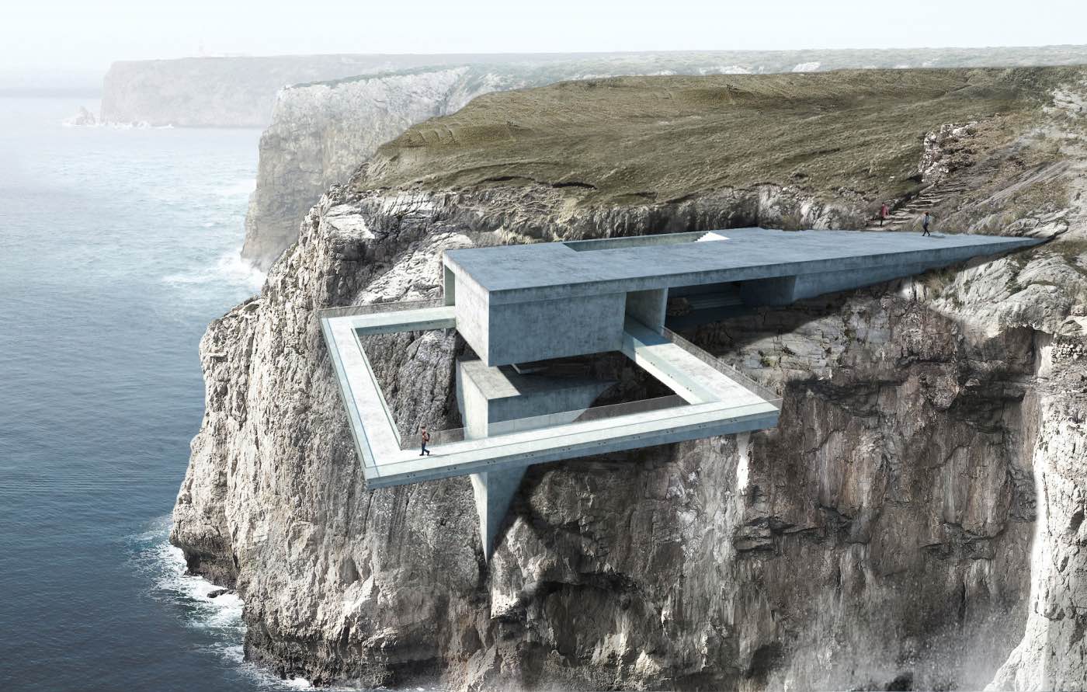The Syrian architecture firm Gravity Studio led by Mohanad Albasha envisioned White Shell - Melena House, a seashell-inspired floating home for Island of Dhidhdhoo in Maldives.
Project name
White shell. Melena house
Architecture firm
Gravity Studio
Location
Dhidhdhoo Island, Maldives
Tools used
Rhinoceros 3D, Lumion, Adobe Photoshop
Principal architect
Mohanad Albasha
Design team
Mohanad Albasha
Visualization
Mohanad Albasha
Typology
Residential › House
Veliz Arquitecto: Can you imagine a Tesla charging station in the middle of the sea? When we can travel by air vehicles, everything will be at our fingertips, the most distant places will be closer and closer, so I imagine a future Architecture with rest spaces between intermediate points and that work to supply the vehicles of any energy to contin...
Project name
Service Station "SPACE IN PAUSE"
Architecture firm
Veliz Arquitecto
Location
Dubai, United Arab Emirates
Tools used
SketchUp, Lumion, Adobe Photoshop
Principal architect
Jorge Luis Veliz Quintana
Design team
Jorge Luis Veliz Quintana
Visualization
Veliz Arquitecto
Miroslav Naskov: The project represents an architectural concept design idea for experimental Floating Green City. It is a research of experimental ways and places to live if needed. A rich variety of plant species are to be part of the development and would create a self-sufficient ecosystem.
Project name
Floating Green City
Architecture firm
Mind Design
Tools used
Autodesk Maya, Rhinoceros 3D, V-ray, Adobe Photoshop
Principal architect
Miroslav Naskov
Visualization
Miroslav Naskov
Status
Concept Design, Research and Development
Typology
Garden, Park, City
Pseudónimo: This project is located by the sea, but its story begins with the search for the land, for freshness to the touch, for the feeling of being all connected, for the search for natural light and the way it would permeate the space.
Project name
Casa Punta Ixtapa
Architecture firm
Pseudónimo
Location
Ixtapa Zihuatanejo, Mexico
Photography
Zaickz Studio
Principal architect
Didier Solo, Fernanda García, Juam Valdovinos, Abelardo Fernández
Design team
Didier Solo, Fernanda García, Juam Valdovinos, Abelardo Fernández
Collaborators
Andrea Nova Interiorismo
Interior design
Andrea Nova Interiorismo
Lighting
FiatLux Iluminación
Tools used
AutoCAD, Autodesk 3ds Max, V-ray, Adobe Photoshop
Construction
Hermon Construcción
Material
Natural Stone, Wood, Marble, Concrete, Travertine marble, Huanacaxtle wood, marmoline, cactus slime
Typology
Residential › House
Zozaya Arquitectos: The house is located in Zihuatanejo on a hill more than one hundred meters above sea level, so it has very privileged views of the Pacific Ocean.
Architecture firm
Zozaya Arquitectos
Location
Zihuatanejo, Guerrero, Mexico
Principal architect
Daniel Zozaya Valdés
Design team
Saddam Sotelo, Luis Alonso, José Antonio Vázquez, Ana Karen Cadena, Jesús Lopez, Cesar Octavio
Material
Wood, Concrete, Metal, Stone
Typology
Residential › House
Hayri Atak Architectural Design Studio: The Eco-Floating Hotel is a project whose first leg is planned to take place in Qatar but it also has the potential to be located in different areas thanks to its characteristic mobile feature. As HAADS, our team has studied the project with various opinions and technical knowledge from many different discipl...
Project name
Eco-Floating Hotel
Architecture firm
Hayri Atak Architectural Design Studio (Haads)
Location
Qatar (Variable Locations)
Photography
Hayri Atak Architectural Design Studio
Principal architect
Hayri Atak
Design team
Hayri Atak, Kaan Kılıçdağ, Büşra Köksal, Kübra Türk
Client
PH tourism and management (Qatar)
Typology
Hospitality › Hotel
Azimi Art: This project is inspired by nature and the high waves of the ocean. In this project, it has been attempted to use curved and wavy lines both in the volume of the building and in the design of the landscape.
Architecture firm
Azimi Art
Tools used
Autodesk 3ds Max, V-Ray, Adobe Photoshop, Lumion, Camtasia
Principal architect
Nadiya Azimi Mehr
Visualization
Nadiya Azimi Mehr
Designed by Architecture Visualization Studio Atelier Monolit,“Beyond the Edge” is a proposal for the international architecture competition “Site Landmark” located near Cabo de San Vicente, in the Algarve, southern Portugal.
Project name
Beyond the Edge
Architecture firm
Atelier Monolit
Location
Sagres, Algarve, Portugal
Tools used
SketchUp, V-ray, Adobe Photoshop
Principal architect
Vlad Andrei Popa & Ioan Ralea-Toma
Design team
Atelier Monolit - Vlad Andrei Popa & Ioan Ralea-Toma
Visualization
Atelier Monolit - Vlad Andrei Popa & Ioan Ralea-Toma
Typology
Site Landmark › Visitor Center

