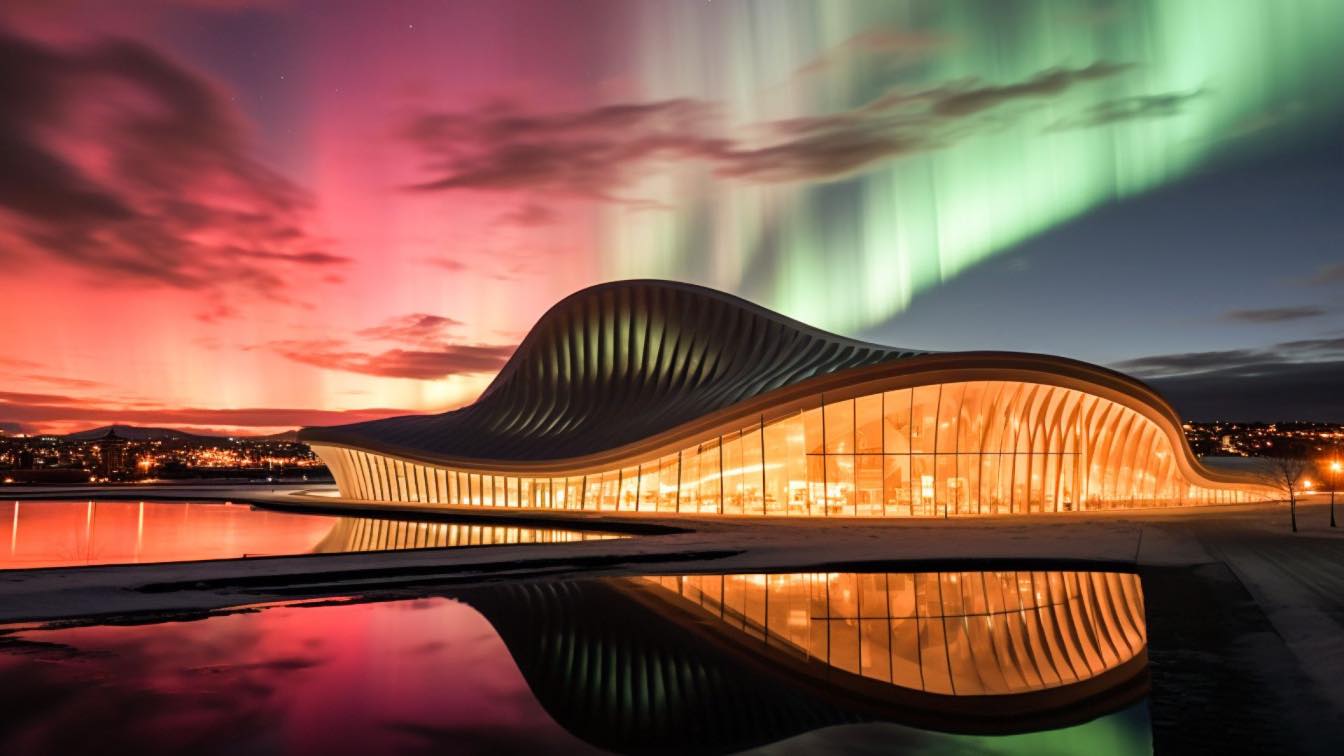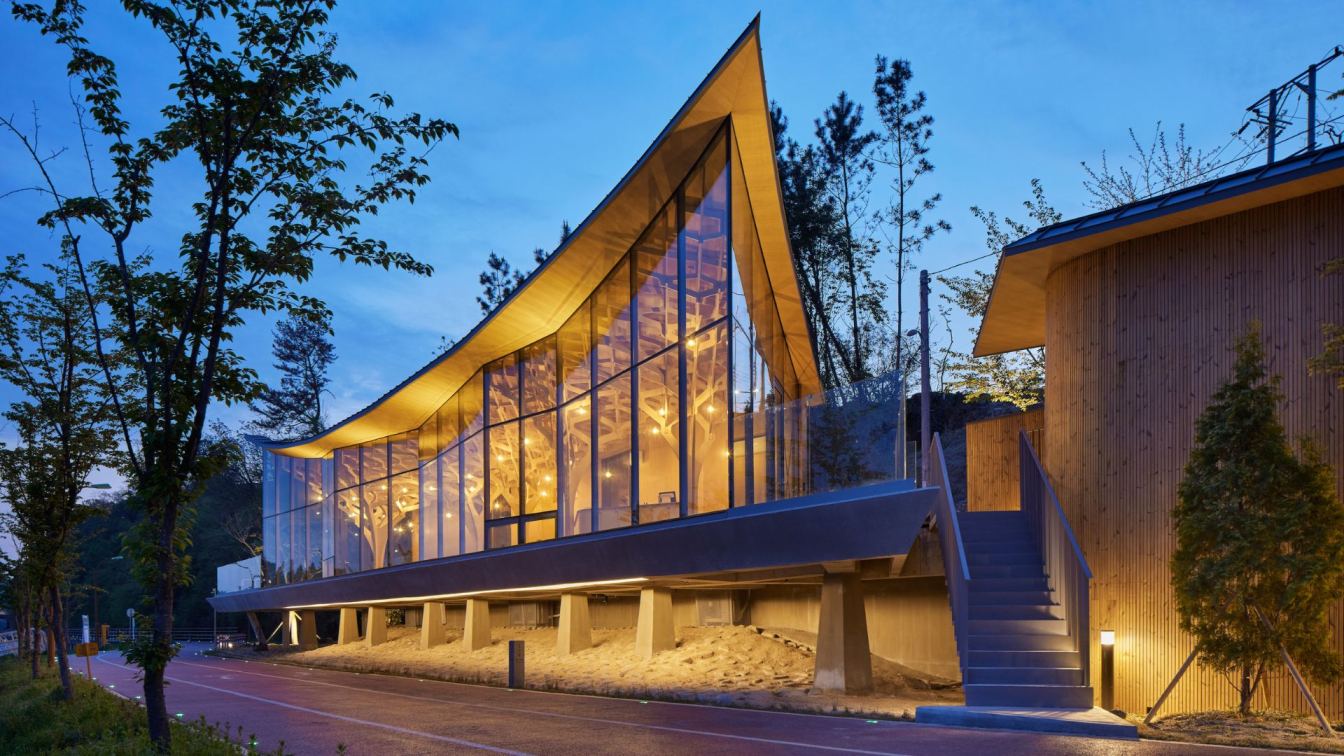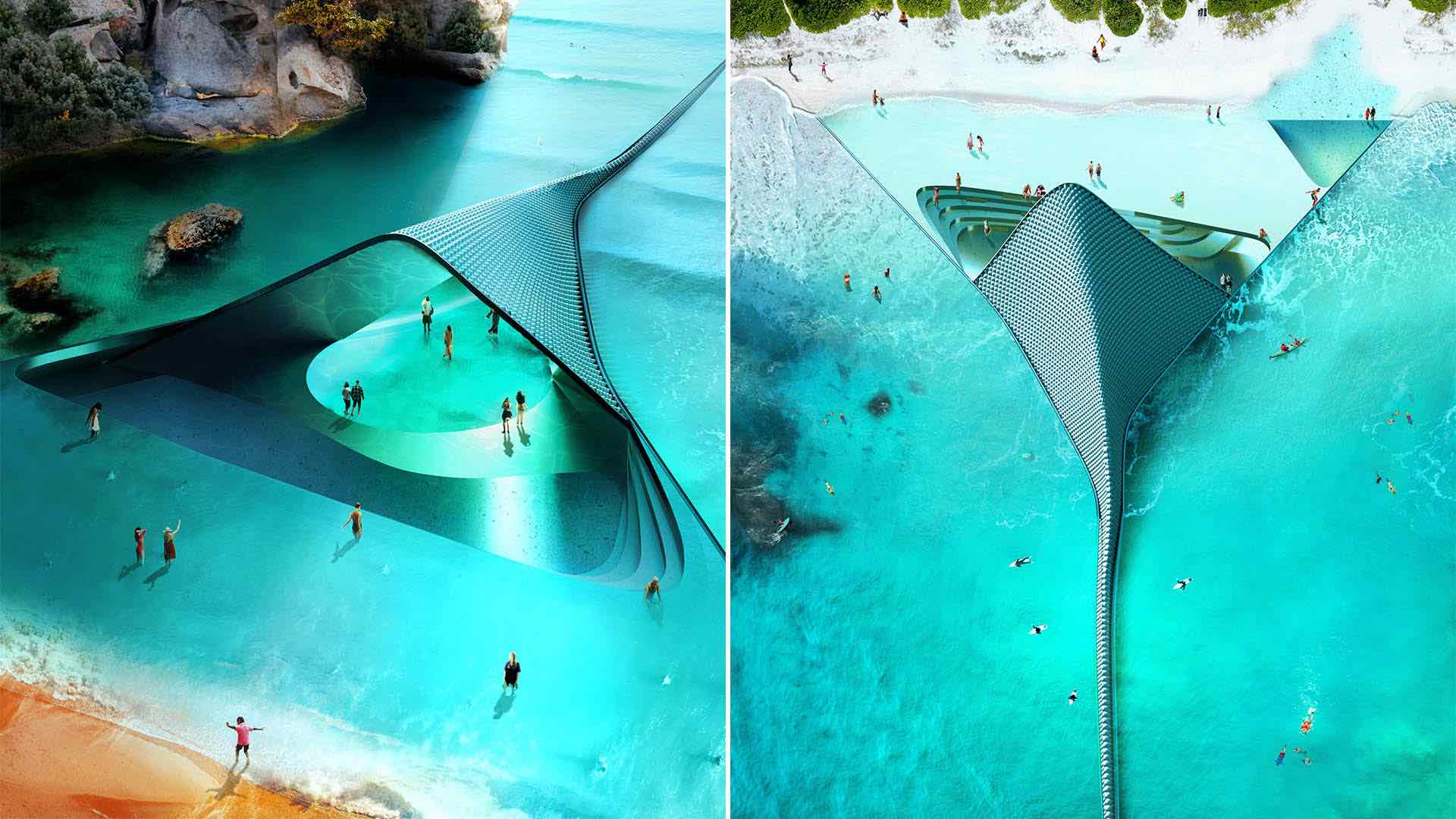At the heart of Tromsø lies an unmissable attraction—the Astronomical Center and Aurora Observatory. Positioned along Tromsø's picturesque waters, this architectural marvel is built on a concrete coastal platform, mirroring the essence of the surrounding environment, particularly the snowy hills.
Project name
Tromsø's Astronomical Center and Aurora Observatory
Architecture firm
Rezvan Yarhaghi
Location
Tromsø, Northern Norway
Tools used
Midjourney AI, Adobe Photoshop
Principal architect
Rezvan Yarhaghi
Visualization
Rezvan Yarhaghi
Typology
Cultural Architecture › Astronomical Center & Observatory
'The Pavilion of Floating Lights' aims to reinvent East Asian timber architecture, especially '-ru', the East Asian equivalence of a pavilion in bigger scale. Traditional assembling technics and structural systems such as wooden brackets are re-created in six tree-like columns of the project.
Project name
Pavilion of Floating Lights
Location
Jinju, South Korea
Principal architect
Jae K. Kim
Design team
Jisun Yoon, Na Young Jung, Gyu Tae Kim
Collaborators
Mingu Cho (passive design consulting)
Civil engineer
Daejo Construction
Structural engineer
Whan Structure
Environmental & MEP
Yuseong Engineering
Tools used
Rhinoceros 3D, Grasshopper
Construction
Daejo Construction
Material
Birch plywood, white oak plywood, T30 cedar deck, SYP(Southern Yellow Pine) wood siding, aluminum sheet roofing
Typology
Hospitality › Pavilion, Civic (observatory, cafe)
The observatory is an architectural concept intended to create a ‘gate’ opening seacoast to the underwater world of flora and fauna. The object is situated in a coastal area and forms a spatial connector between the beach and the sea. The aim of the project is to attempt to create a marine observatory whose structure would merge well with the beach...
Project name
Ocean Gate Observatory
Architecture firm
ANTIREALITY
Tools used
Rhinoceros 3D, V-ray, Adobe Photoshop
Visualization
ANTIREALITY
Typology
Cultural, Observatory




