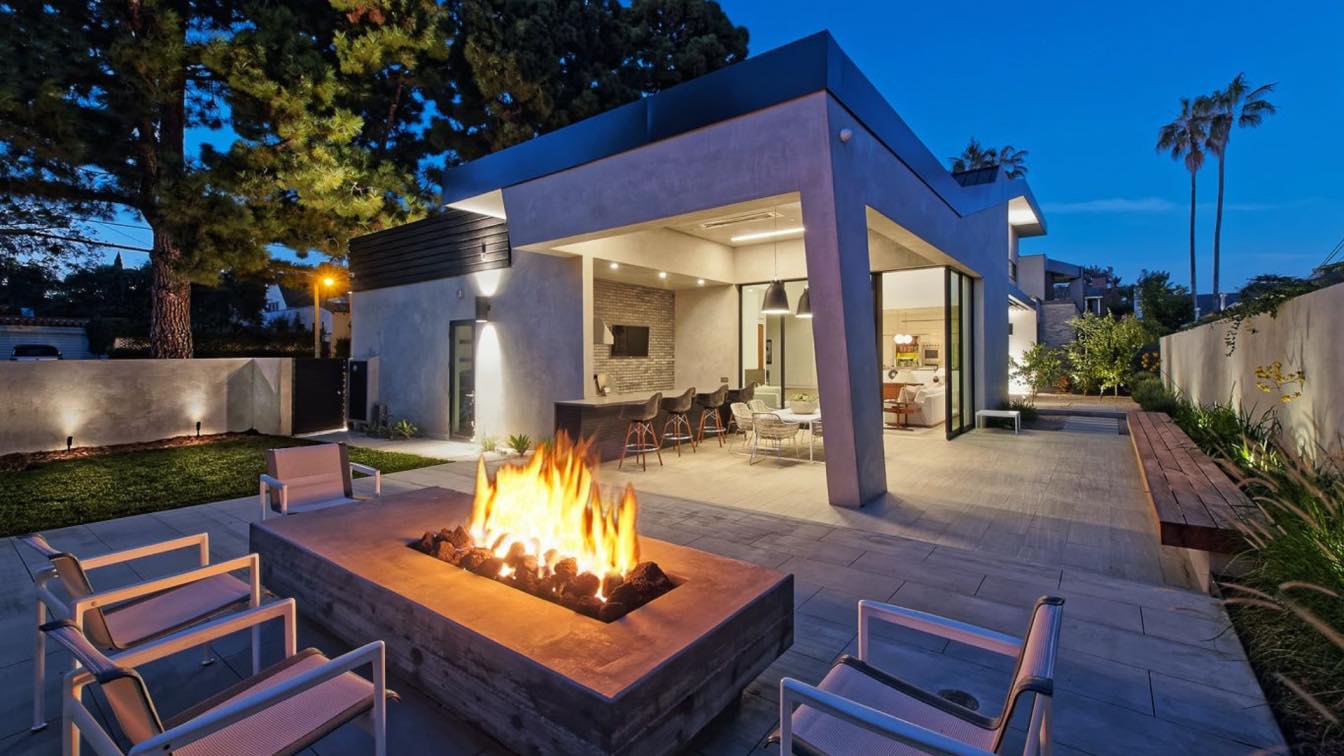One of major design requests the client required was a home with lots of natural light. Achievable on the exterior façade, we also wanted to light the center portion of the house. A linear split (continuous linear skylight) was introduced down the buildings length to allow for natural light to seep into the center of the house.
Project name
Santa Monica Residence
Architecture firm
(fer) Studio – 1159 East Hyde Park Blvd, Inglewood Ca 90302 310-672-4749 www.ferstudio.com [ Mercier Architects Inc., (fer) studio dba]
Location
Santa Monica, CA, United States
Principal architect
Founder/President: Christopher L. Mercier
Design team
Project Architect: Justin Williams & Matt Mojica. Team: Richard Soils, Elieen Tang
Interior design
Vinh Diep - www.diepinc.com , 525 North Sycamore Avenue, Unit 320
Civil engineer
OBANDO AND ASOCIATES, INC - http://www.obandoandassociates.com/ , 4640 Admiralty Way Suite 500, Marina Del Rey Ca 90282
Structural engineer
JOHN LABIB + ASSOCIATES - www.labibse.com , 209 E. El Segundo Blvd. El Segundo, Ca 90245
Environmental & MEP
Design Build by General Contractor
Landscape
[PLACE] http://plac-e.com/, 324 Sunset Avenue Suite E, Venice, California, 90291
Visualization
(fer) Studio
Tools used
Rhinoceros 3D, Adobe Photoshop
Construction
Kibo Group, Inc - http://kibo.com , 256 26th St Ste 201, Santa Monica, CA 90402
Material
Wood Framing & Steel structure with concrete foundations. Façade – Veneer Face Brick, Smooth Stucco, Metal siding facia Panels, black stained Cedar siding. Interiors – Exposed painted Steel structure, painted gypsum board, walnut doors, frames and base boards, porcelain tile (1st floor) and ¾” walnut plank flooring (2nd floor)
Typology
Residential › Single Family House


