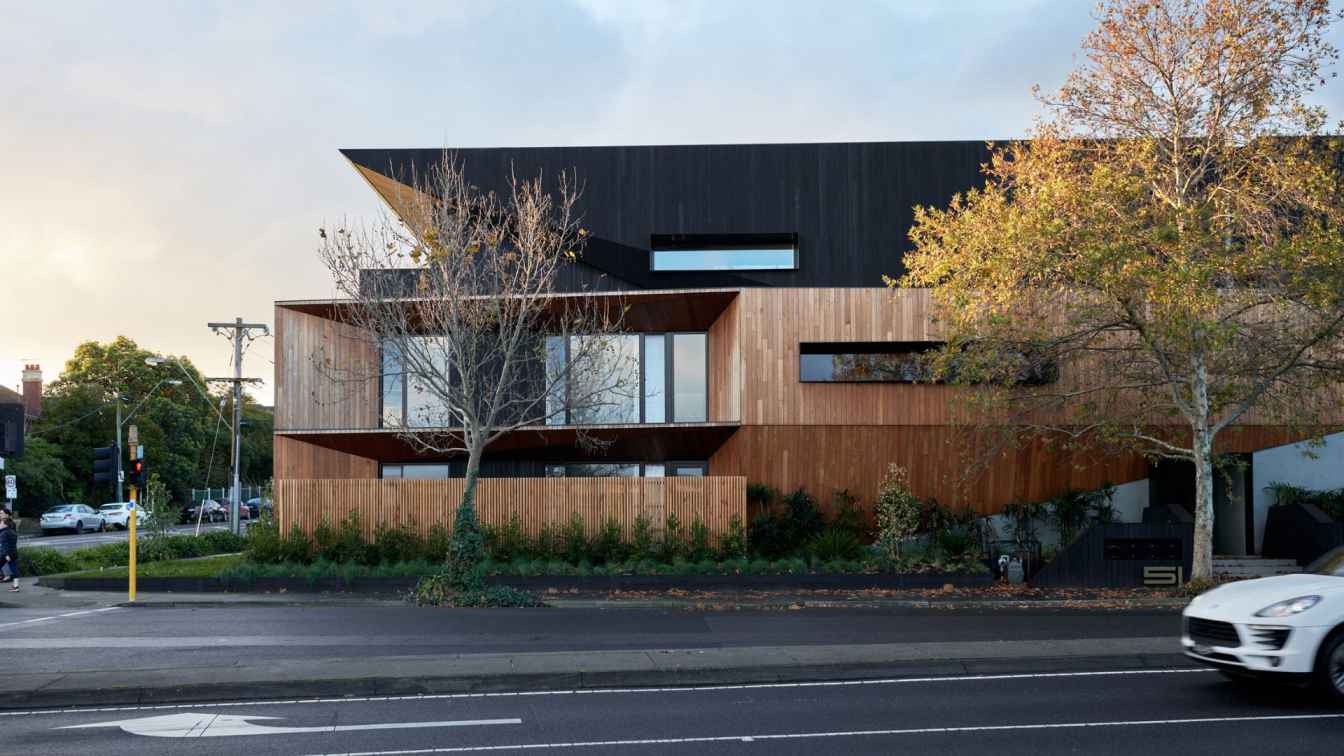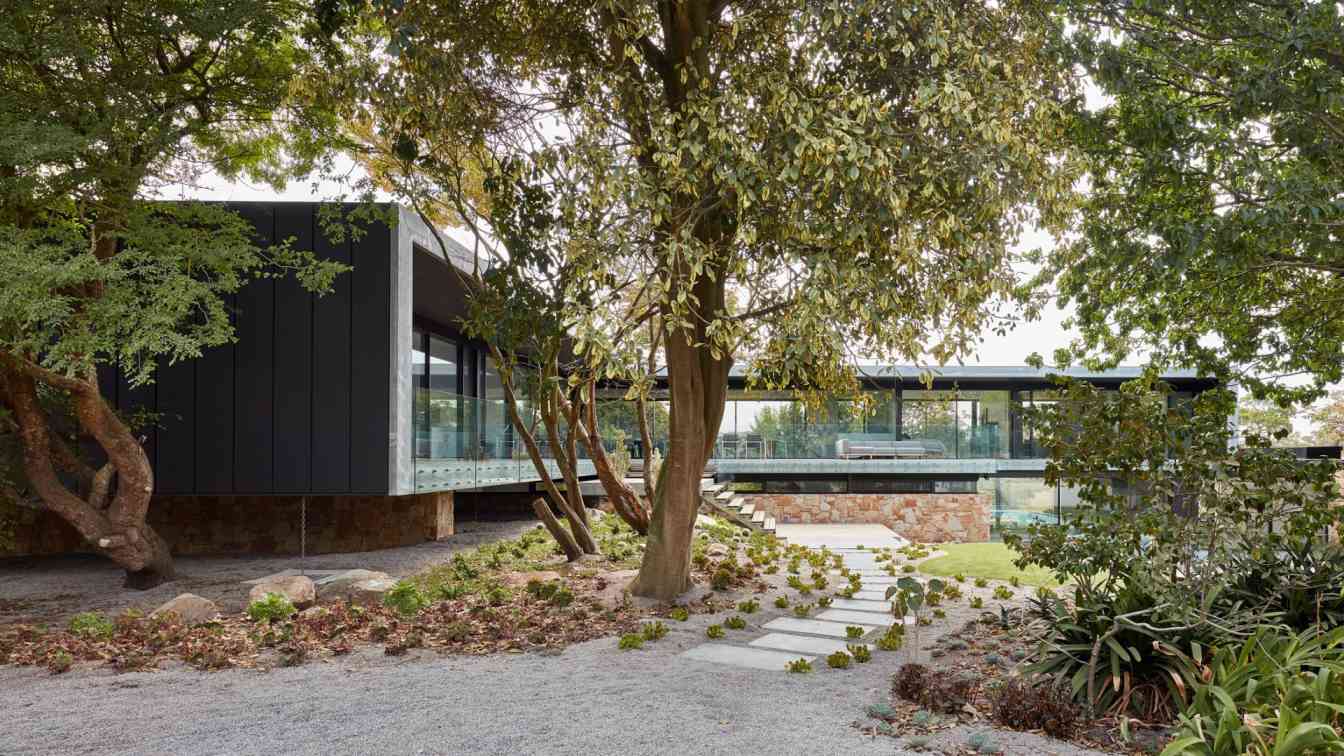In Australia, we've almost been conditioned to view apartments as something temporary until you can move out to the suburbs in your detached home on a quarter-acre block, most likely with your 2.3 children and dog. However, Aurburn Road is an apartment development designed by Aych Architects.
Project name
Artistry Collective
Architecture firm
Aych Architects
Location
Hawthorn, Victoria, Australia
Photography
Alex Reinders, Luke Ray
Principal architect
Hugh Feggans
Environmental & MEP engineering
Eco Results
Structural engineer
NSIENT Consulting Engineers
Material
Steel & concrete structure. Local hardwood timber cladding
Construction
Precision Projects
Supervision
AA&A Property Developers
Visualization
Alive Studios
Typology
Residential › Apartment
Vibe Design Group drew inspiration for the design of Moat's Corner after traveling America to see some of the most iconic modernist homes. A mid-century modernist ethos encompassing honesty to materials, structural innovation and minimal ornamentation was at the core of the design.
Project name
Moat's Corner
Architecture firm
Vibe Design Group
Location
415 White Hill Rd, Dromana, Victoria, Australia
Principal architect
Michael O'Sullivan
Design team
Kathryn O'Sullivan
Collaborators
Total project done in house by Vibe Design Group
Interior design
Kathryn O'Sullivan, Michael O'Sullivan
Built area
Floor area 796 m², Outdoor Area 193 m²
Site area
234,717.67 m² (58 acres)
Structural engineer
NSIENT Consulting Engineers
Lighting
Vibe Design Group / AT Electrical
Supervision
Michael O'Sullivan
Construction
Icon Synergy Pty Ltd
Material
Matt Colorbond recessed seam cladding system, Galvanised Steel, Keller Window Frames, Specialized Glass, Natural Stack Stone
Typology
Residential › House, Biophilic



