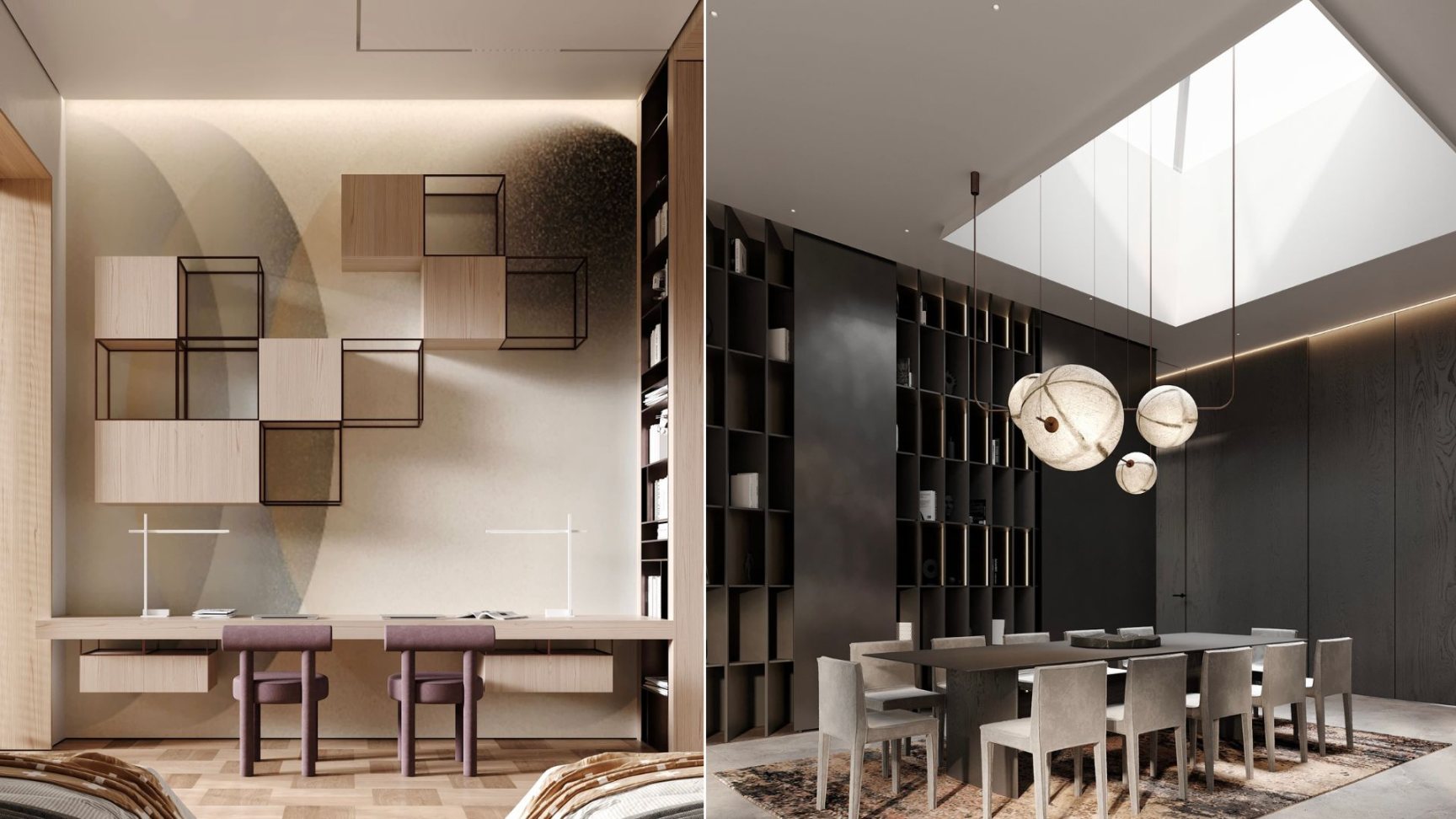A client wanted to have a contrast yet calm-colored interior. The space should be functional, laconic, and versatile. The functional program consists of a living room with a dining area and a kitchen, a master bedroom & master bathroom, 2 rooms for kids, a kids’ bathroom, a guest bedroom & guest bathroom. The total area is 240 sq. m.
Project name
Interiors of a house in Novogorsk
Architecture firm
Kerimov Architects
Location
Novogorsk, Russia
Tools used
SketchUp, AutoCAD, Autodesk 3ds Max, Corona Render, Adobe Photoshop


