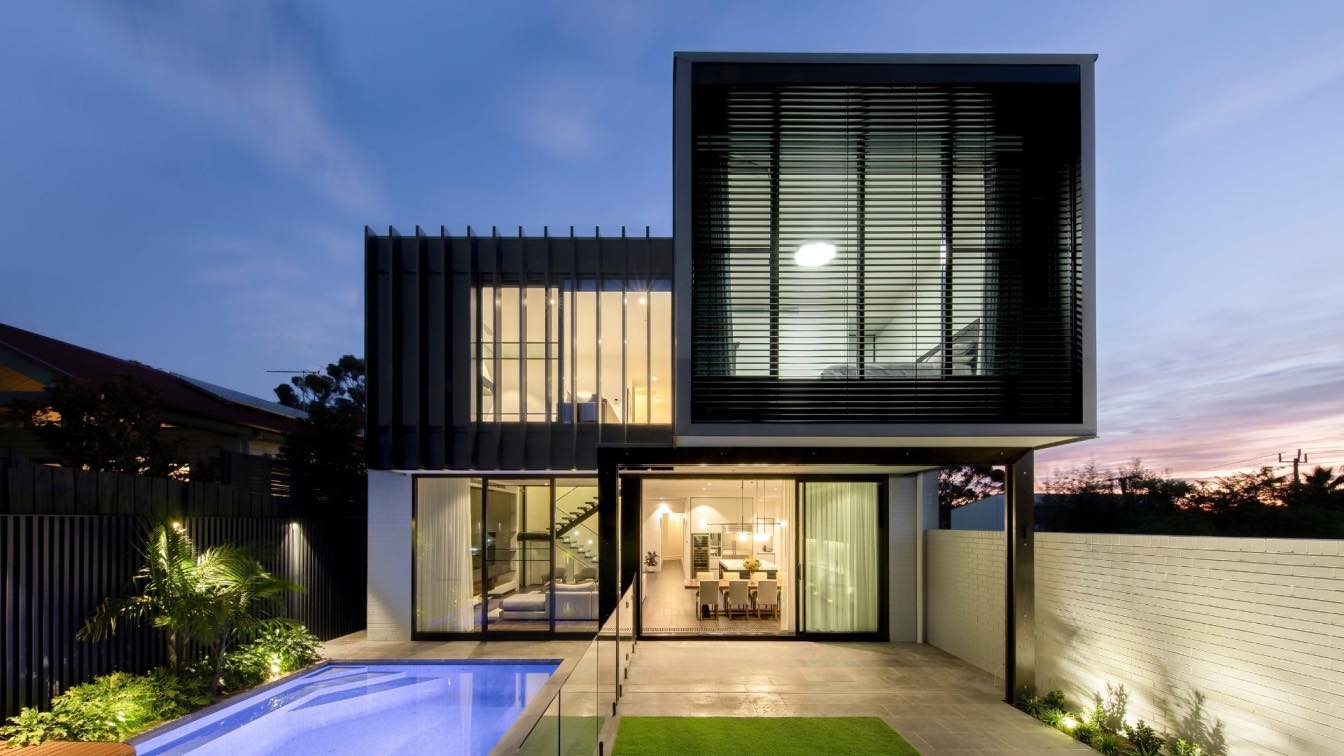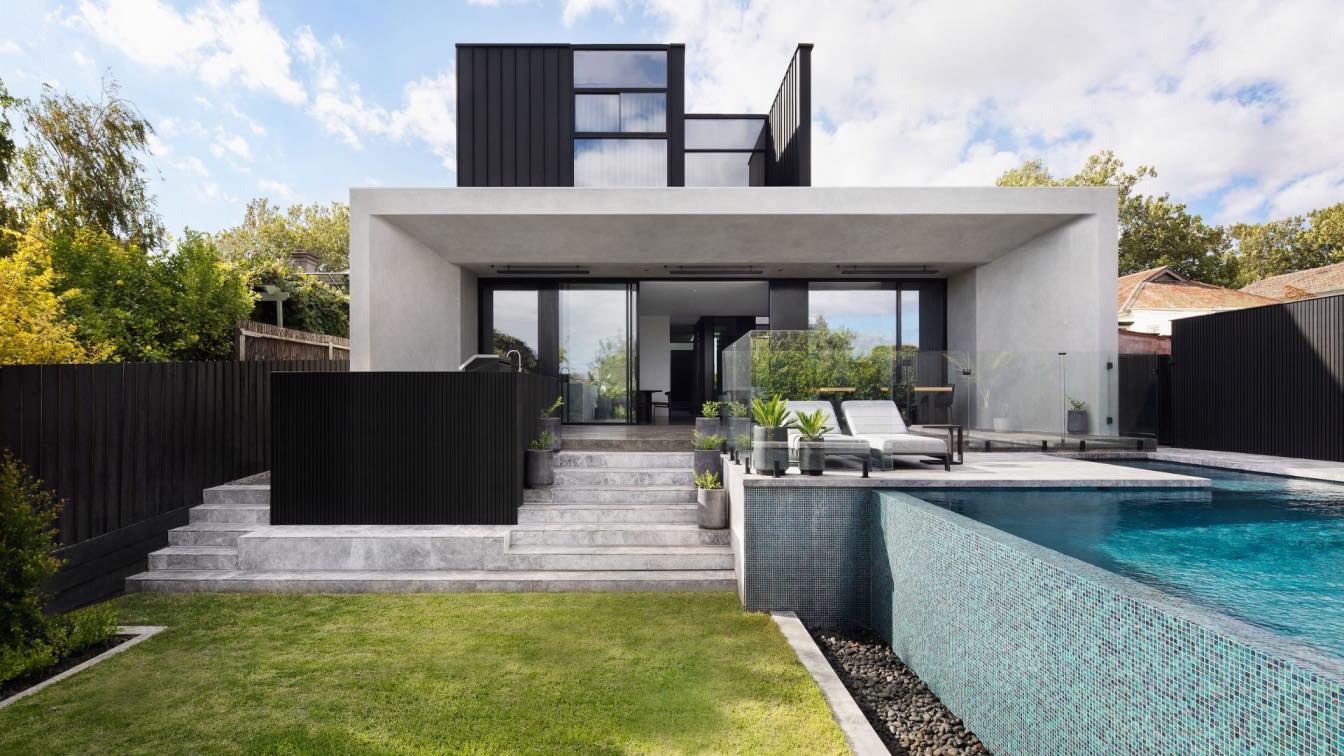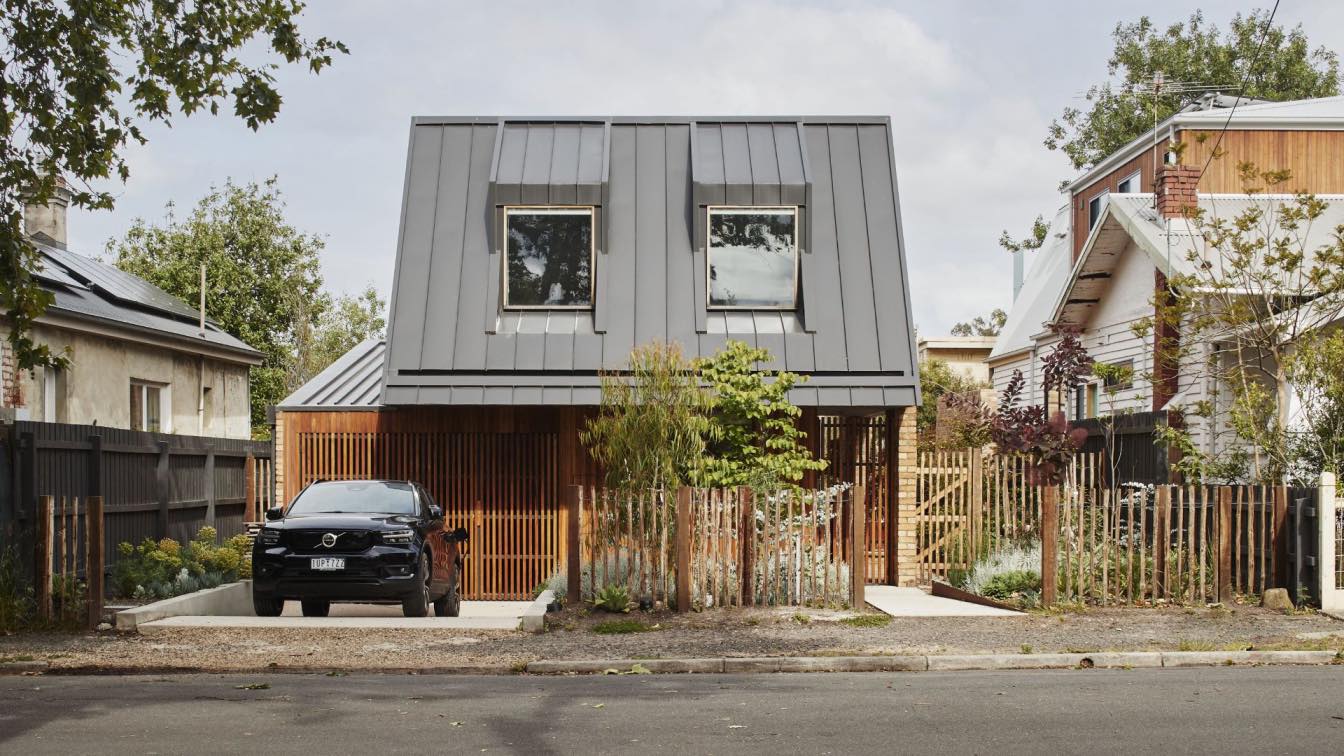Located on a relatively deep site in the inner city suburb of Northcote, the aim of this project was to renovate and restore a double fronted Victorian terrace house and provide a new spacious, light-filled modern rear and upstairs extension to the rear.
Project name
Northcote Renovation
Architecture firm
Chan Architecture Pty Ltd
Location
Northcote, Victoria, Australia
Photography
Tatjana Plitt
Principal architect
Anthony Chan
Design team
Meyvin Daniele
Interior design
Most Wanted Interiors
Civil engineer
Wright Design
Structural engineer
Wright Design
Landscape
Formation Design
Lighting
Chan Architecture
Typology
Residential › House
The form was inspired by the sloping site and how we could create a bold point of difference on a site that sat far beneath the street level. We aimed to perch the building within the landscape, like a rock juxtaposed in nature and creating a monolithic street presence.
Project name
Christmas House
Architecture firm
Taouk Architects
Location
Northcote, Victoria, Australia
Photography
Emily Bartlett
Principal architect
Youseph Taouk
Construction
ARPACI Constructions
Material
Concrete, Glass, Steel
Typology
Residential › House
West Bend House was conceived as an inhabited pathway, a means to traverse the long narrow site from the street to the expansive rear garden with views over the banks of Merri Creek. We wanted to give this family of five, with children quickly becoming young adults, the ability to be independent and have time apart but also create varied spaces to...
Project name
West Bend House
Architecture firm
MRTN Architects
Location
Northcote, Victoria, Australia
Photography
Peter Bennetts
Interior design
Brave New Eco
Construction
Lew Building
Material
Brick, Wood, Metal, Glass
Typology
Residential › House




