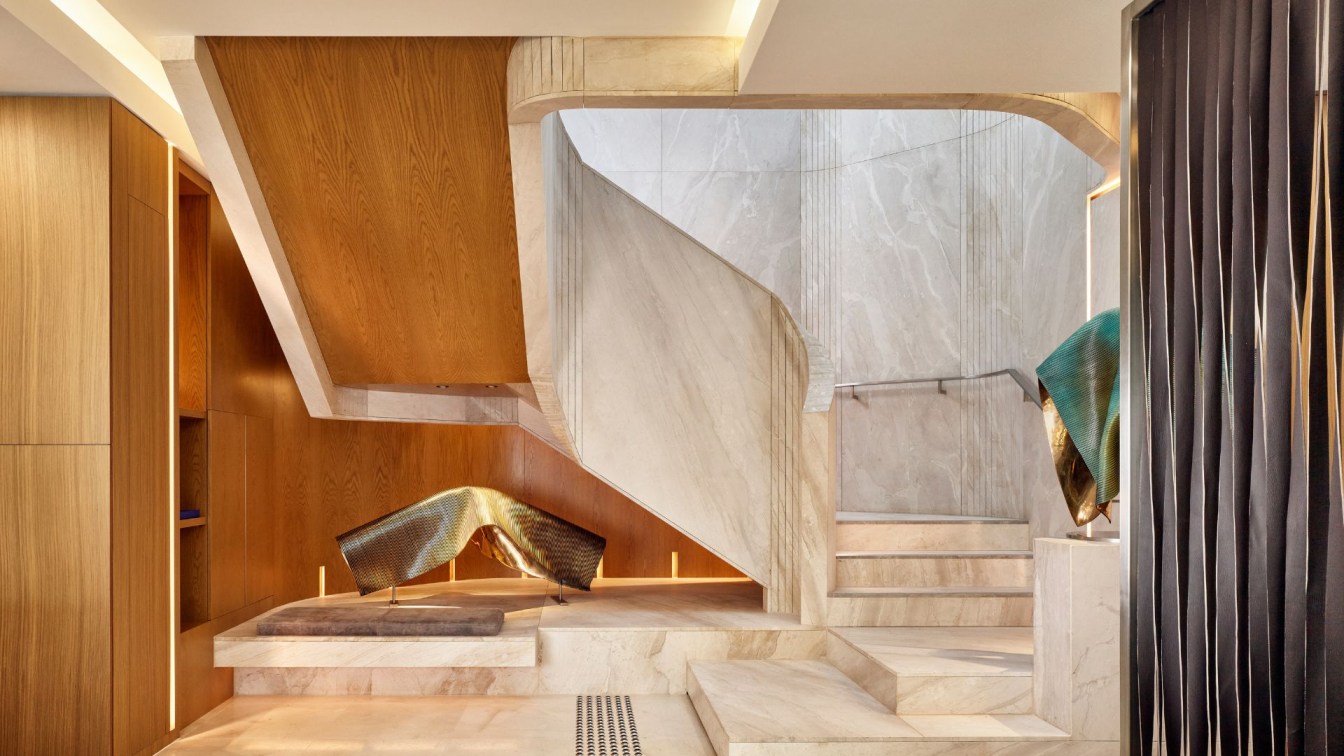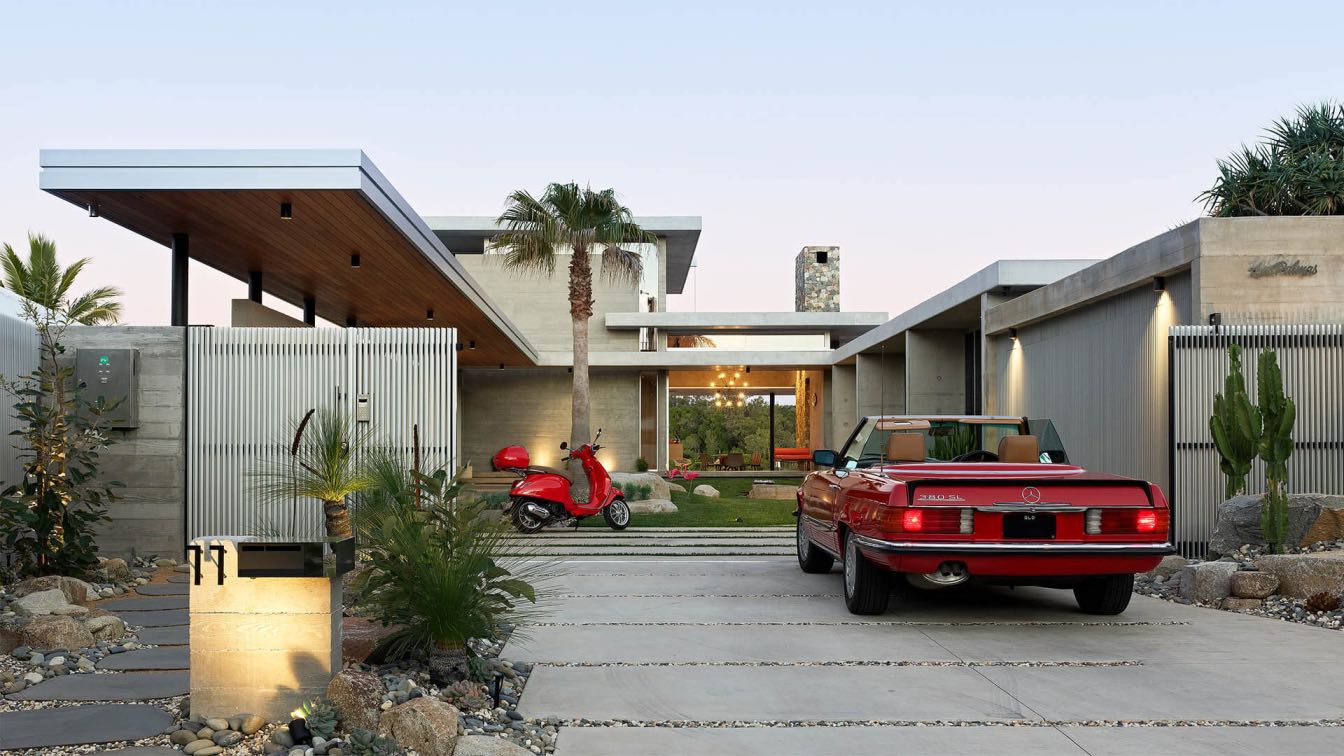Our concept was equally simple – make the connection between the existing office and the new meeting spaces the core of the project. Make it restrained, make it clear, make it bold. Create one element that impacts two floors. The inspiration for the work was Tom and the brand he has created. The stone staircase is the stone wall and vice versa, as...
Project name
Tom Offermann Real Estate
Architecture firm
MADDOCK (Design firm)
Location
Noosa Heads, Queensland, Australia
Photography
Scott Burrows Photography
Principal architect
Gavin Maddock
Design team
Courtney Felix, Antonette Wauts
Structural engineer
Westera Partners
Construction
Paul Cooper Homes
Material
Marble, Oak Veneer, Oak Engineered flooring
Client
Tom Offermann Real Estate
Typology
Commercial › Workplace - Office fit-out
Tim Ditchfield Architects: Inspired by a journey to Palm Springs and the spirit of mid-century modernism, this project was a pilgrimage in design. An exercise in restraint, the floor plan seeks not to maximise built area, but create generous indoor-outdoor spaces throughout the site for any occasion or time of day and carefully curate a sequence of...
Architecture firm
Tim Ditchfield Architects
Location
Noosa Heads, Queensland, Australia
Photography
Scott Burrows
Principal architect
Tim Ditchfield, Oskar Booth
Design team
Ben Murray, Cecilia Amitrano, Tim Ditchfield, Oskar Booth
Collaborators
Peter Dawson
Interior design
Tim Ditchfield Architects
Structural engineer
SCG Consulting Engineers
Construction
GV Emanuel Constructions
Material
Concrete, Stone, Glass, Wood
Typology
Residential › House



