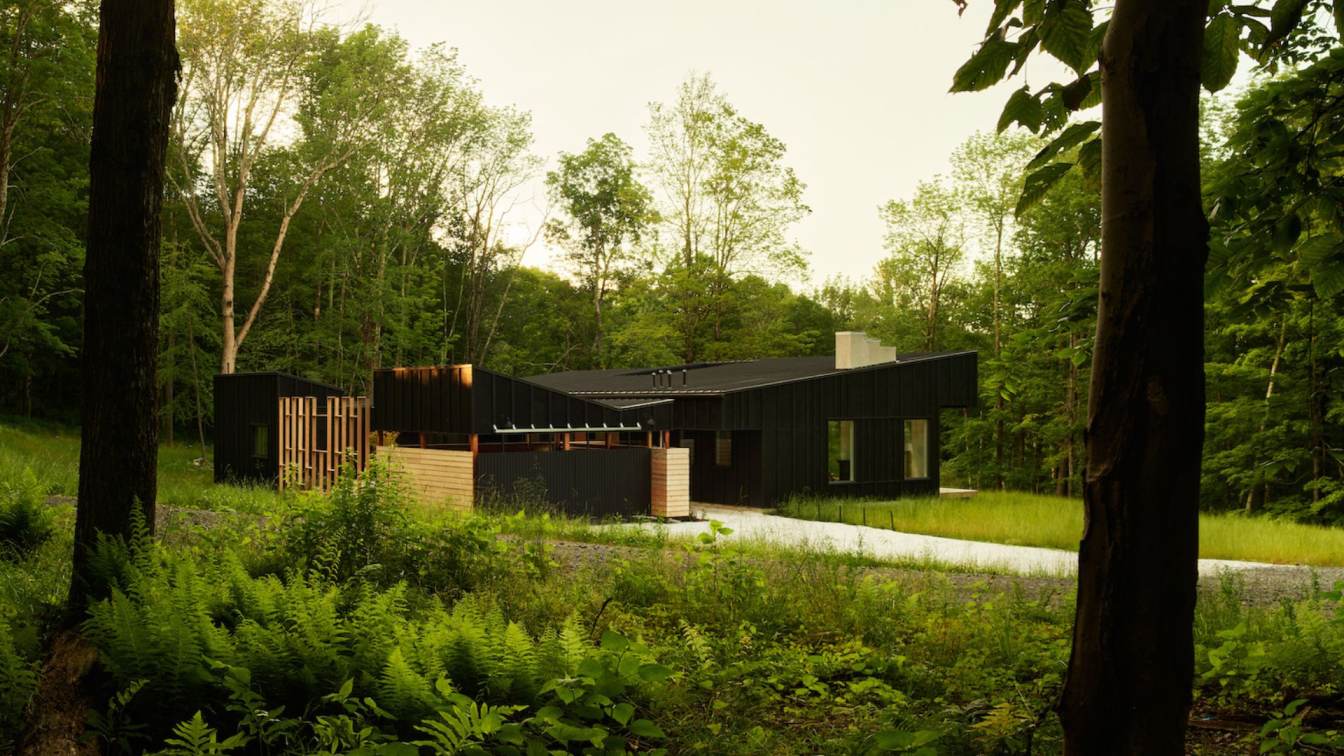The Upstate NY House of Courtyards is a villa in Austerlitz, Columbia County. Nestled in a forested, gently sloping 12-acre plot, the house overlooks a naturally-fed pond with panoramic views of Harvey Mountain State reserve in the background. The architecture creates a sense of connection with the forest and landscape while providing a feeling of...
Project name
House of Courtyards
Architecture firm
Alepreda Architecture
Location
Austerlitz, Columbia County, New York, USA
Photography
James John Jetel


