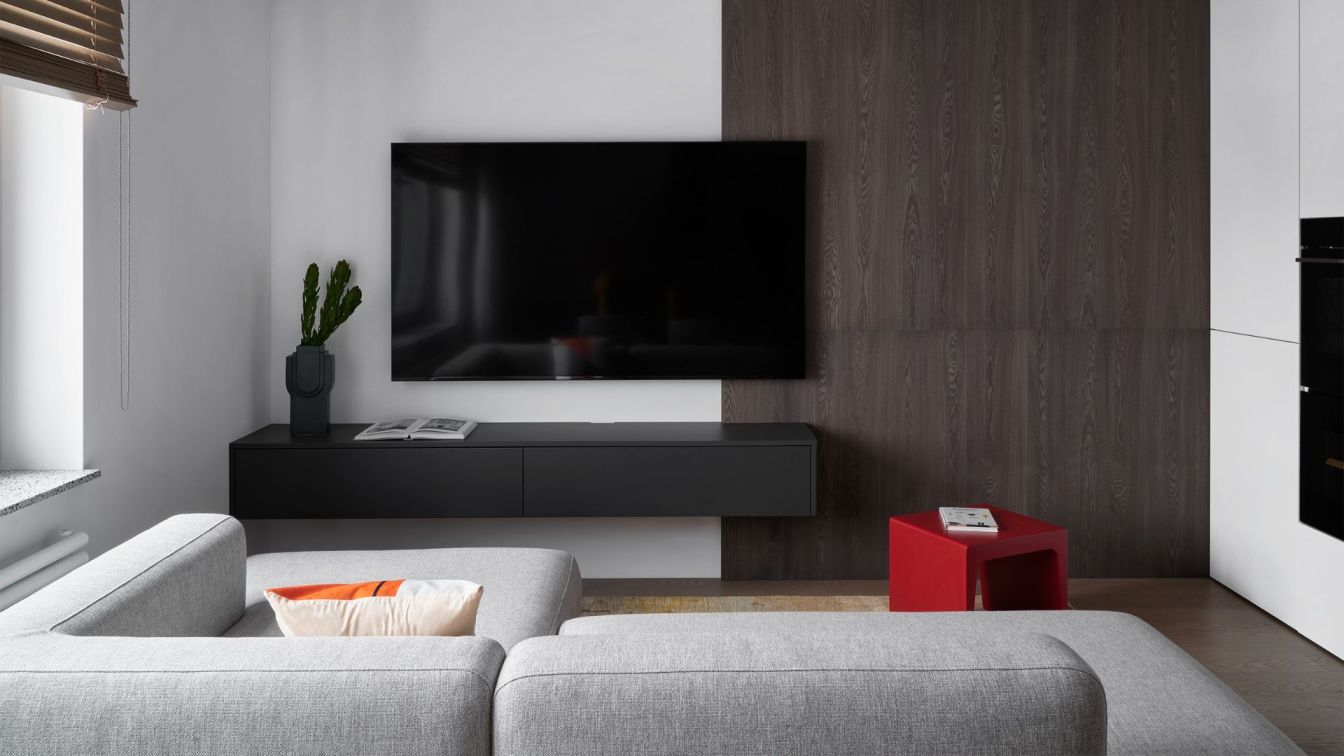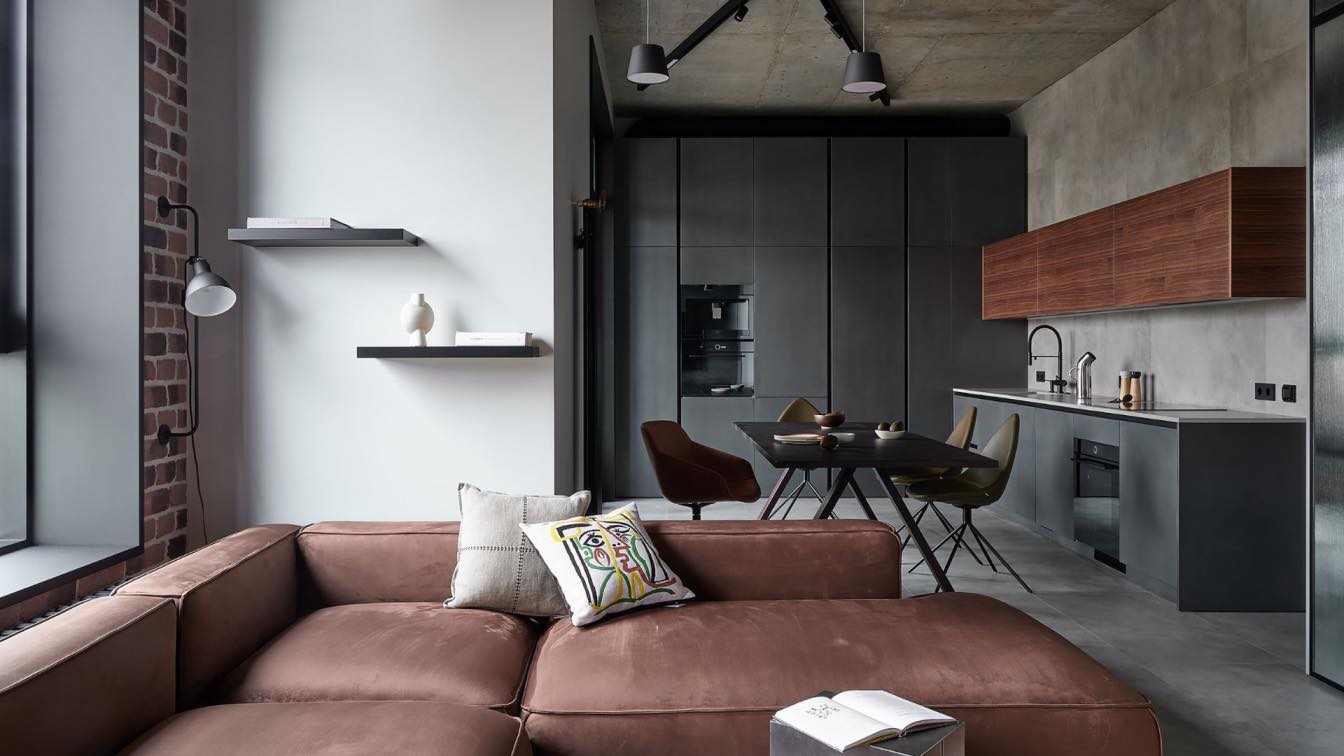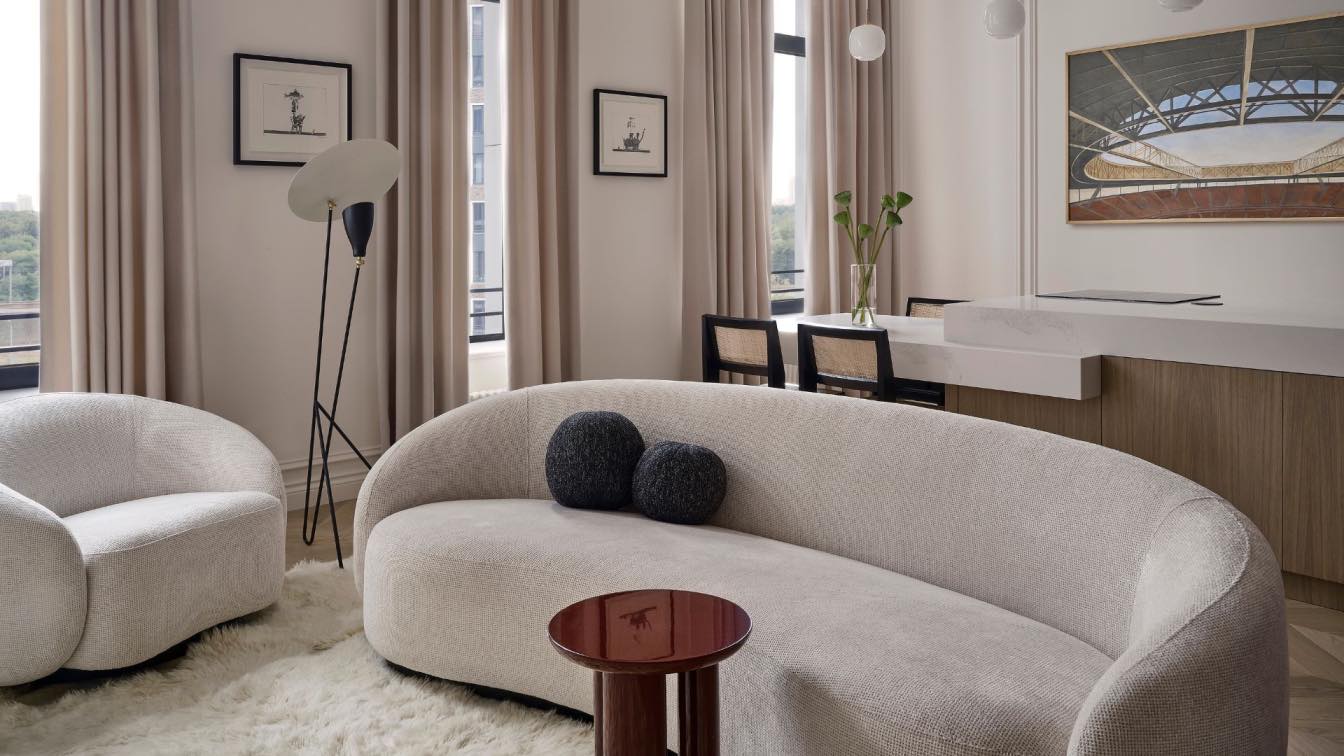completed this bright and functional interior for a young and active family with a school-going son in the new contemporary residential complex “Richard” in Moscow. The clients were keen on having colors, prints, and patterns, and we fulfilled their desires. First, we designed a comfortable living space by enlarging the bathroom and allocating a dr...
Project name
A 79 m² colorful family apartment
Architecture firm
Alexander Tischler
Photography
Nick Rudenko, Olga Karapetian
Principal architect
Karen Karapetian
Design team
Karen Karapetian | Chief Designer; Diana Besedina | Designer; Oleg Mokrushnikov | Engineer: Кonstantin Prokhorov | Engineer; Liubov Kotelnikova | Engineer; Ekaterina Baibakova | Head of Purchasing; Karen Nikoian | Head of Finishing; Evgenii Bridnya | Installation Manager; Nastasya Korbut | Stylist; Vera Minchenkova | Copywriting
Interior design
Alexander Tischler
Environmental & MEP engineering
Alexander Tischler
Civil engineer
Alexander Tischler
Structural engineer
Alexander Tischler
Lighting
Alexander Tischler
Construction
Alexander Tischler
Supervision
Alexander Tischler
Tools used
ArchiCAD, SketchUp
Typology
Residential › Apartment
We designed this interior for a young couple. They wanted to have an apartment full of industrial elements and materials. It was also essential for them to have two workplaces and beautiful showcases for their memorabilia and collections.
Project name
80 m2 loft-style apartment with two workplaces in Moscow
Architecture firm
Alexander Tischler
Principal architect
Karen Karapetian
Design team
Karen Karapetian, Chief Designer. Konstantin Prokhorov, Engineer. Ekaterina Baibakova, Head of Purchasing. Evgenii Bridnya, Installation Manager. Iuliia Tsapko, Designer. Oleg Mokrushnikov, Engineer. Karen Nikoian, Head of Finishing. Nastasya Korbut, Stylist. Vera Minchenkova, Copywriting
Interior design
Alexander Tischler
Environmental & MEP engineering
Alexander Tischler
Civil engineer
Alexander Tischler
Structural engineer
Alexander Tischler
Lighting
Alexander Tischler
Material
Alexander Tischler
Construction
Alexander Tischler
Supervision
Alexander Tischler
Tools used
ArchiCAD, SketchUp
Typology
Residential › Apartment
A stylish and fashionable space with design icons for a young couple. Symmetrical arrangement of the laundry room and guest bathroom in the hallway.
Architecture firm
BALCON Studio
Location
Minskaya street, Moscow, Russia
Design team
A. Korolevskaya
Interior design
designer Alexander Kozlov, BALCON studio
Environmental & MEP engineering
Material
Wood (oak), marble
Construction
BALCON studio
Supervision
BALCON studio
Visualization
Alexandex Kozlov
Typology
Residential › Apartment




