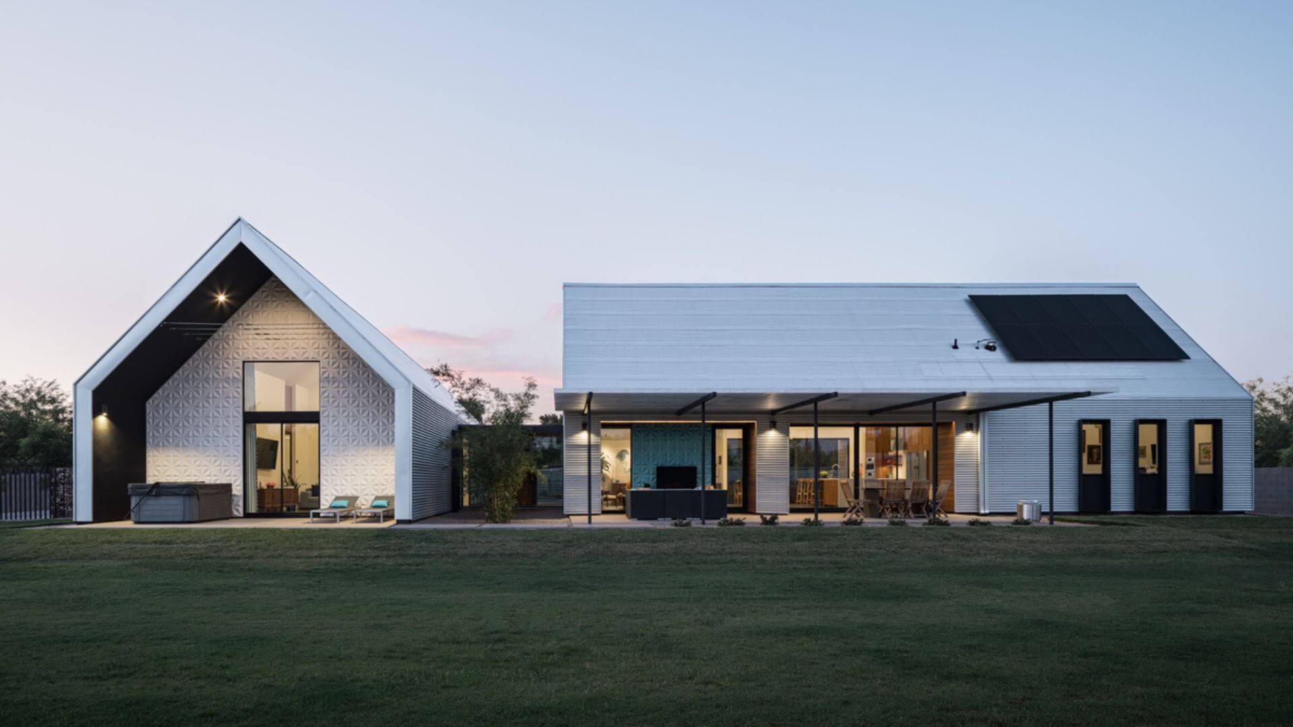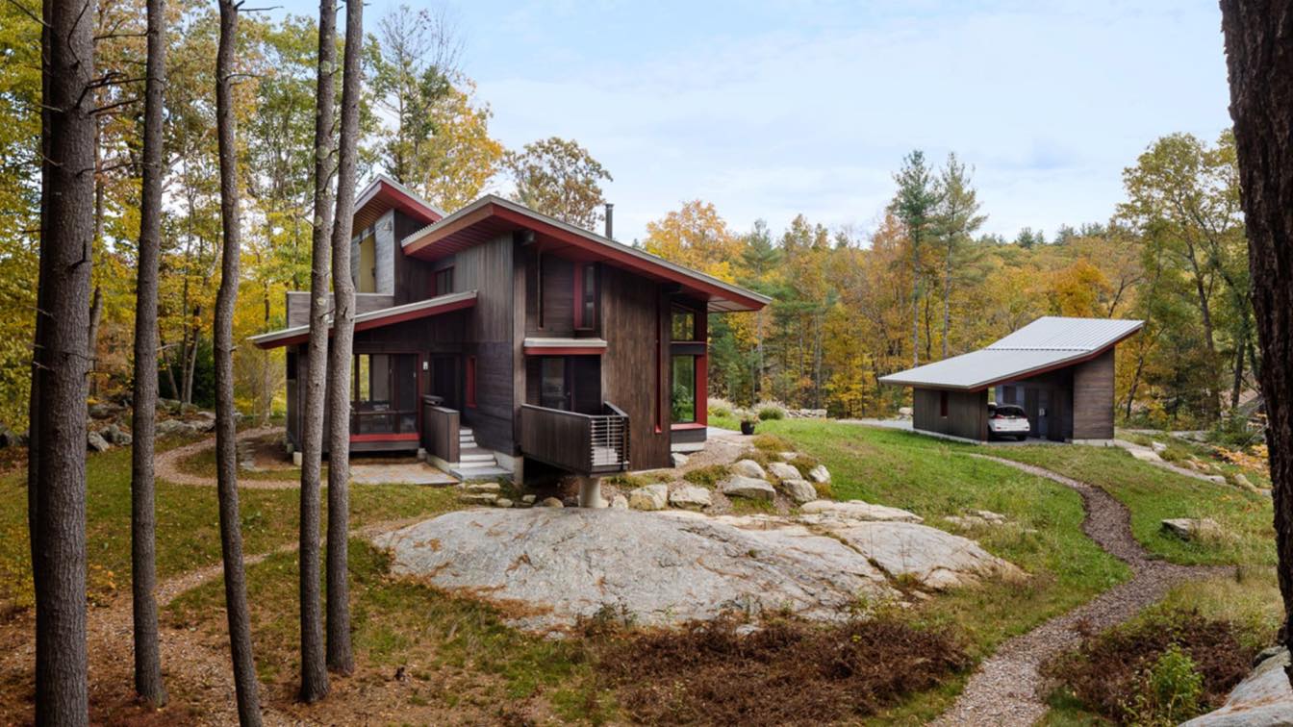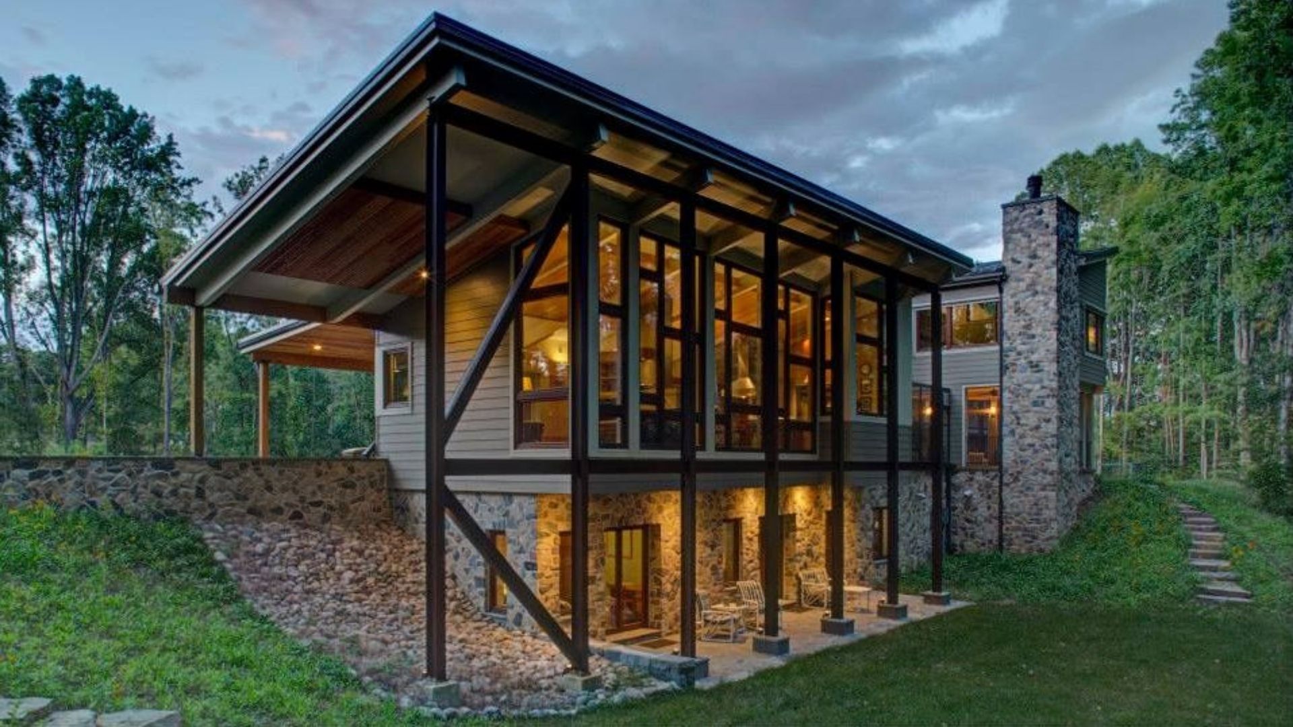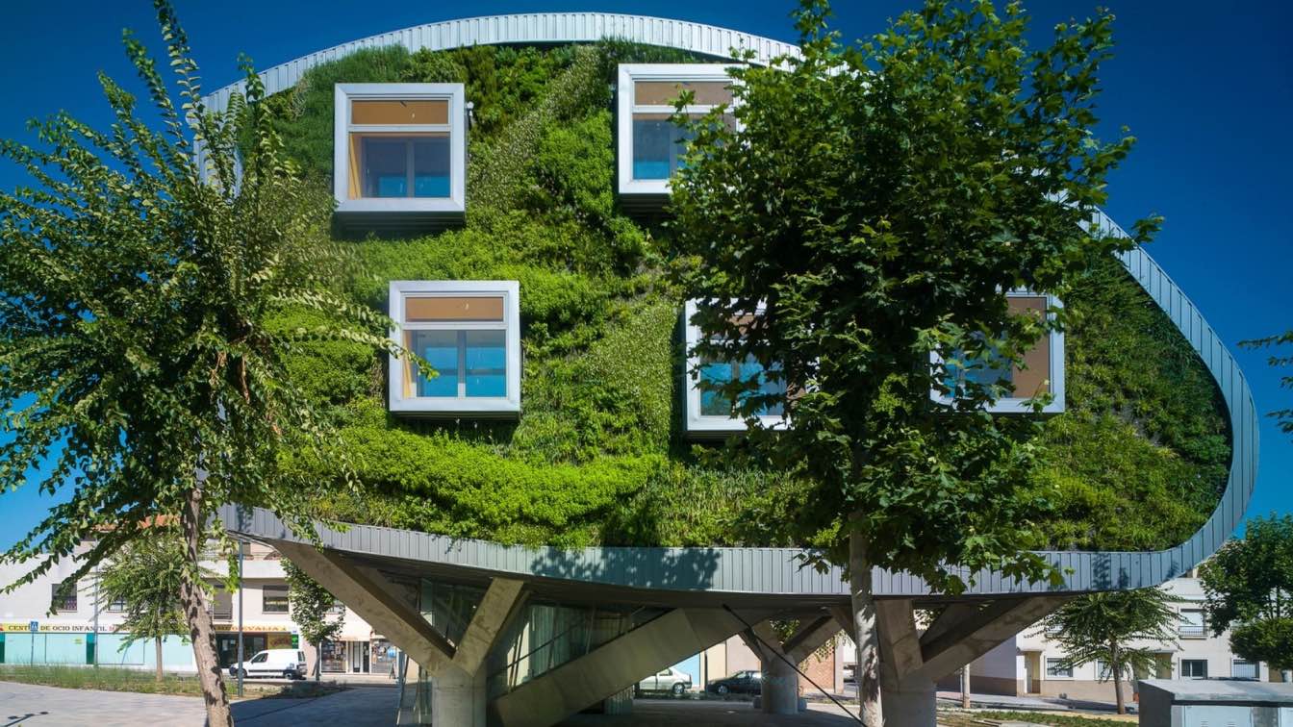Located in the Uptown area of Phoenix, the residence is designed as a modern interpretation of 2 classic barn-like forms connected by a glass walkway. Each gable end of the home is clad in a three-dimensional panel system. The project is a high-performance home and is rated as a net-zero residence, creating more energy than it uses.
Architecture firm
Koss design+build
Location
Phoenix, Arizona, USA
Photography
Roehner + Ryan
Principal architect
Erik Koss
Interior design
Erik Koss
Material
3D Paneling, Corrugated metal. Concrete, Glass, Wood
Typology
Residential › House
How to design a Net-Zero Home? The main principle in designing the Net-Zero Home is to reduce energy use. Then reduce building materials that are non-renewable sources of energy. This can be done by selecting healthier, reliable, and cost-effective energy solutions.
Photography
Greg Premru (“Rivendell” Jenson-DeLeeuw NZE House by Paul Lukez Architecture)
Net-zero homes with solar panels and comfortable solutions for living will make your life healthier and easier. Let’s find out how you can save money by using a net-zero house.
Photography
2E Architects (Craig And Judy’s Net Zero Home)
Zero energy buildings combine energy efficiency and renewable energy generation to consume only as much energy as can be produced onsite through renewable resources over a specified time period.
Photography
Jesús Granada (CSI-IDEA Building by Juan Blázquez + Oficina Técnica Municipal Ayuntamiento Alhaurín de la Torre)





