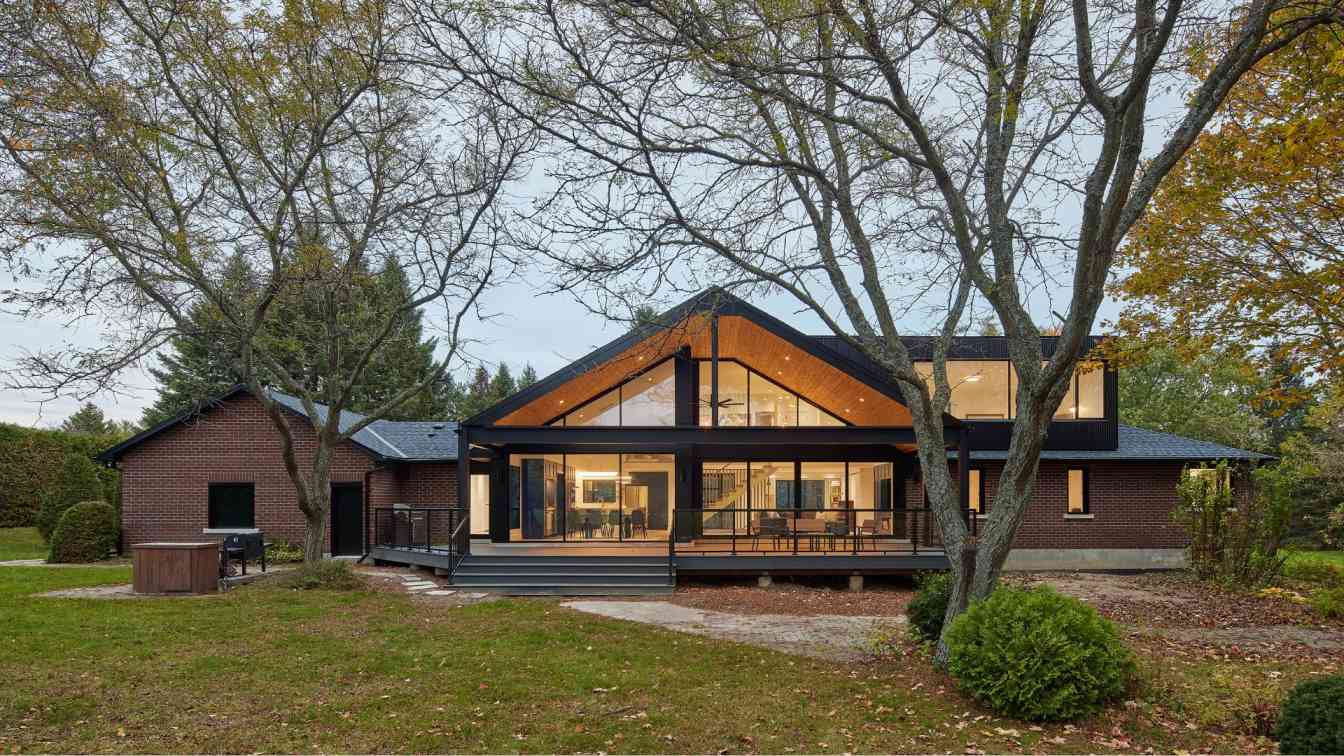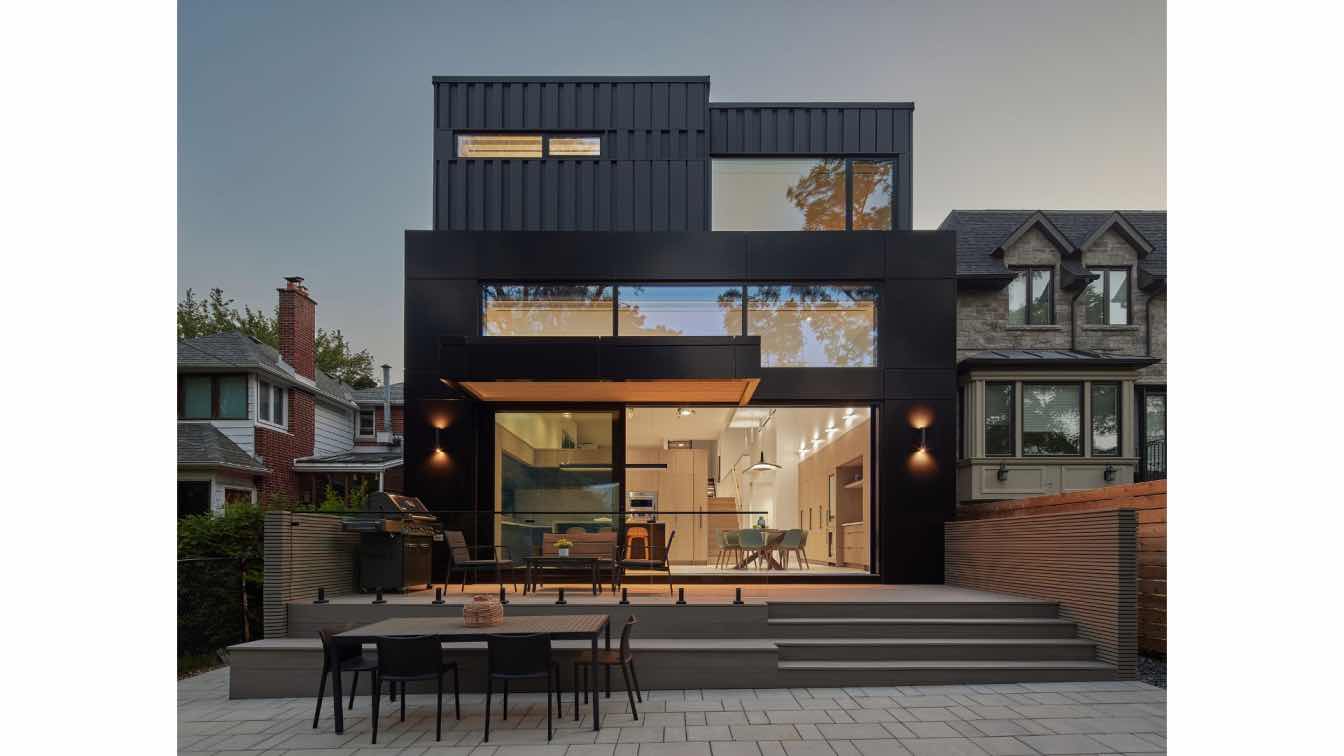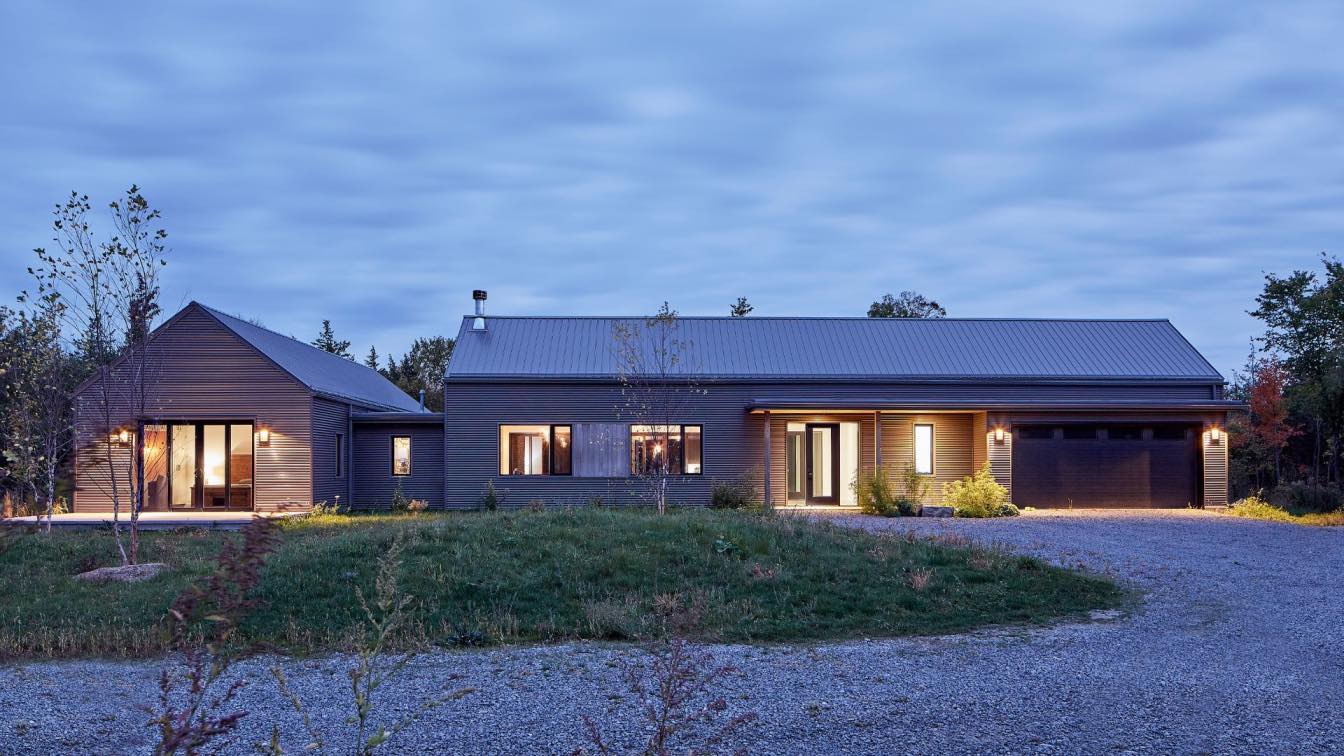Located on a beautiful wooded lot, Cedarbrook House was designed to embrace the outdoors and bring as much view and light into the house as possible. This contemporary addition and renovation opens up the enclosed spaces of the existing brick bungalow and transforms it into an open and airy home.
Project name
Brooklin House
Architecture firm
Studio Lau
Location
Whitby, Ontario, Canada
Photography
Nanne Springer
Principal architect
Studio Lau
Collaborators
DSBG (Builder)
Interior design
Studio Lau
Structural engineer
M.A. Navkar & Associates
Material
Brick, Corrugated Metal Siding, Fiber Cement Siding
Typology
Residential › House
Mars House is a project that was sparked by the shifting demands brought on by the pandemic. It was meticulously designed to cater to a small family's evolving needs, while offering a tranquil retreat from the bustle of urban life.
Architecture firm
Studio Lau
Location
Toronto, Ontario, Canada
Photography
Nanne Springer
Principal architect
Winda Lau
Collaborators
DSBG (Builder)
Interior design
Studio Lau
Structural engineer
M.A. Navkar & Associates
Material
Exterior cladding - steel
Typology
Residential › House
The Milford Off-Grid House sits lightly in the rural beauty of Prince Edward Country, at one with the surrounding pastures and woodlands. This is the weekend retreat of a professional couple from Toronto. They relish their fast-paced life in the city where compact quarters suit their lifestyle but dreamed of a spacious countryside refuge to which t...
Project name
Milford Off-Grid House
Architecture firm
Solares Architecture
Location
Prince Edward County, Ontario, Canada
Photography
Nanne Springer
Principal architect
Tom Knezic, Christine Lolley
Material
Wood, Brick, Metal
Typology
Residential › House




