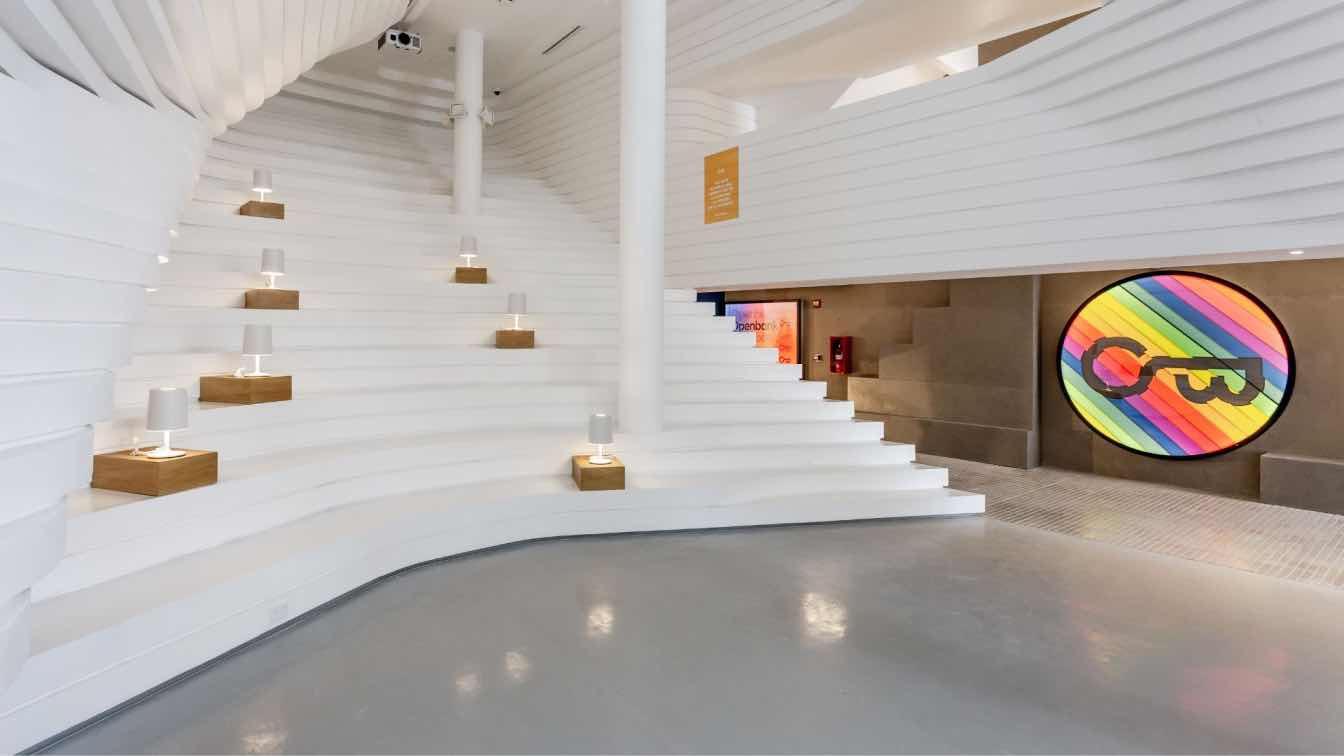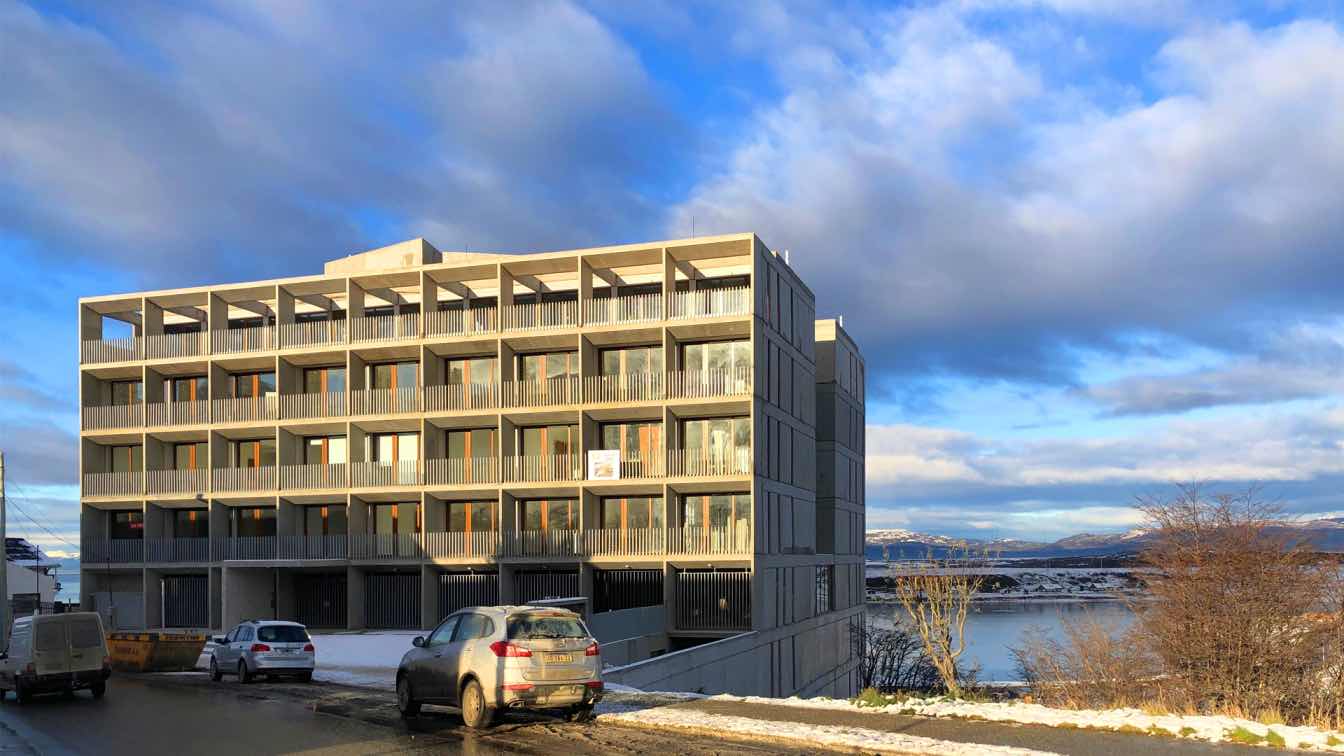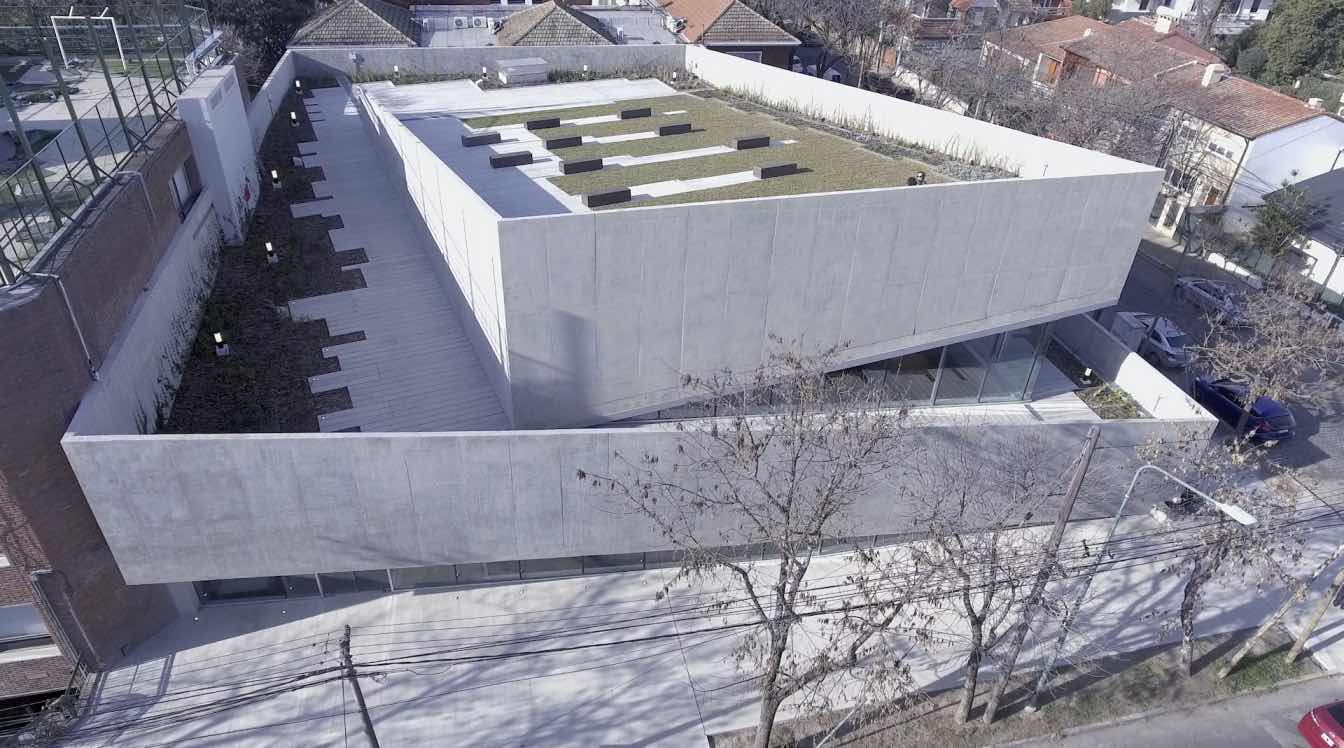Bringing a digital concept to life was the challenge for the design of the only physical branch of Openbank Argentina, a bank that operates 100% digitally, designed by MZM arquitectos.
Innovation, sustainability, algorithms, big data, information, and the cloud were just some of the abstract concepts that guided the design process from the beginni...
Architecture firm
MZM arquitectos
Location
Buenos Aires, Argentina
Photography
MZM arquitectos
Principal architect
ALberto J. Maletti, Fernando Zanel, Lucas Maletti
Design team
Gerogina Firpo
Interior design
Coty Larguia
Structural engineer
Hugo Chevez
Lighting
Francisco Meilan
Supervision
MZM arquitectos
Visualization
MZM arquitectos
Construction
Ambientes Funcionales SRL
Material
Routed high density expanded polystyrene
Client
Openbank / Santander Bank
Typology
Commercial › Bank
The Amundsen Ushuaia Building is a residential project with a strong commitment to the urban and environmental context in which it operates. The characteristics of its location define its character and morphology.
Project name
Amudsen Ushuaia
Architecture firm
MZM arquitectos + Ruiz Martinez y Asociados
Location
Ushuaia, Tierra del Fuego, Argentina
Photography
Alberto J. Maletti, Alvaro Mosquera
Principal architect
Alberto J Maletti, Fernando Zanel, Lucas Maletti, Alfredo Ruiz Martinez
Design team
Bernardo Ardito, Jorge Carelli, Bernadette Chaix, Sonia Molina, Leandro Siragusa, Alvaro Mosquera
Interior design
MZM + RMA
Structural engineer
Carlos Piehl
Construction
Management: Alfredo Ruiz Martinez
Supervision
MZM arquitectos + Ruiz Martinez
Material
Concrete, Glass, Lenga wood
Client
Fideicomiso Amundsen
Typology
Residential › Apartments
The Northlands School new Concert Hall is located at the intersection of Borges and Tucumán streets, in one of the two blocks that the school has in Olivos, Province of Buenos Aires. It has a covered area of approximately 1700 square meters and capacity for more than 500 people.
Project name
Northlands Brightman Hall
Architecture firm
MZM arquitectos
Location
Olivos, Buenos Aires Province, Argentina
Photography
Gustavo Sosa Pinilla
Principal architect
Alberto J Maletti, Fernando Zanel, Lucas Maletti
Design team
Sonia Molina, Agustina Acosta
Civil engineer
Eduardo Sposito
Structural engineer
Gerardo Urdampilleta
Construction
Constructora Santiago
Visualization
MZM arquitectos
Typology
Educational › School




