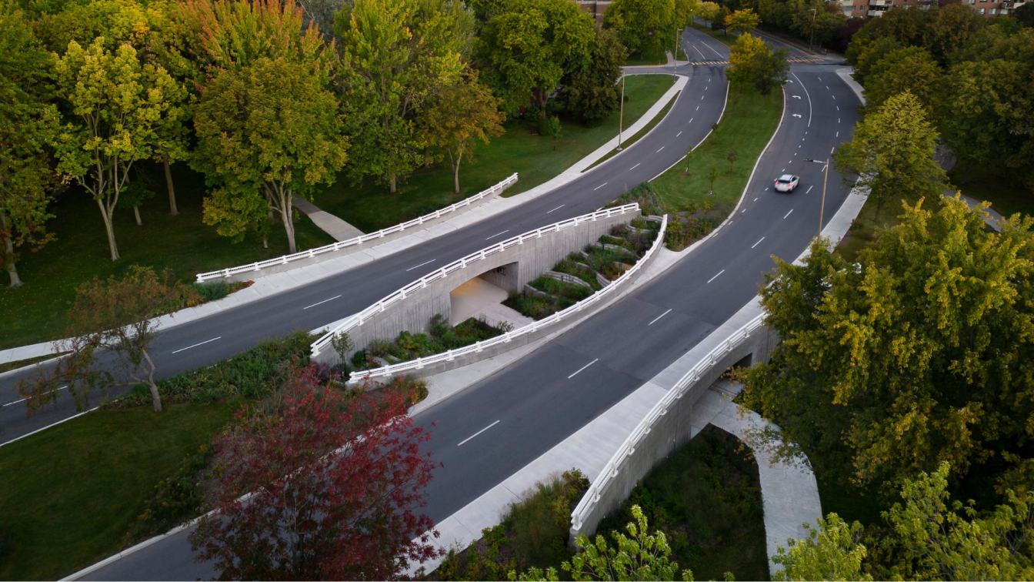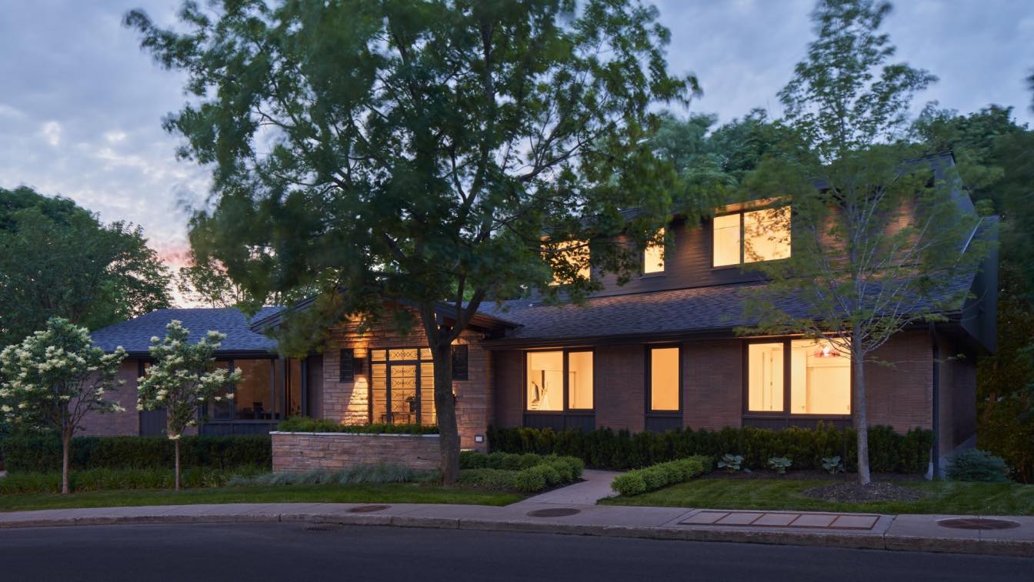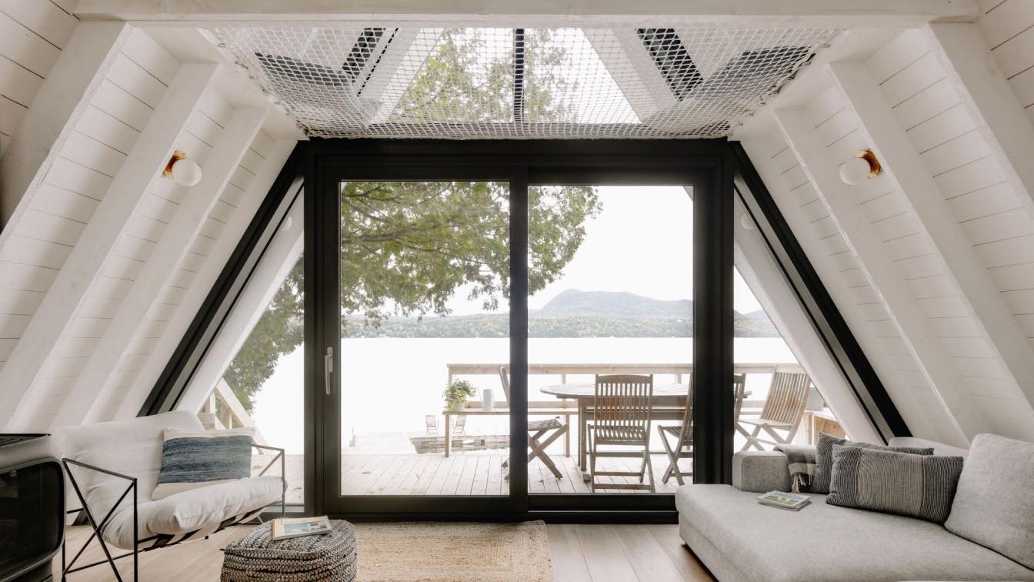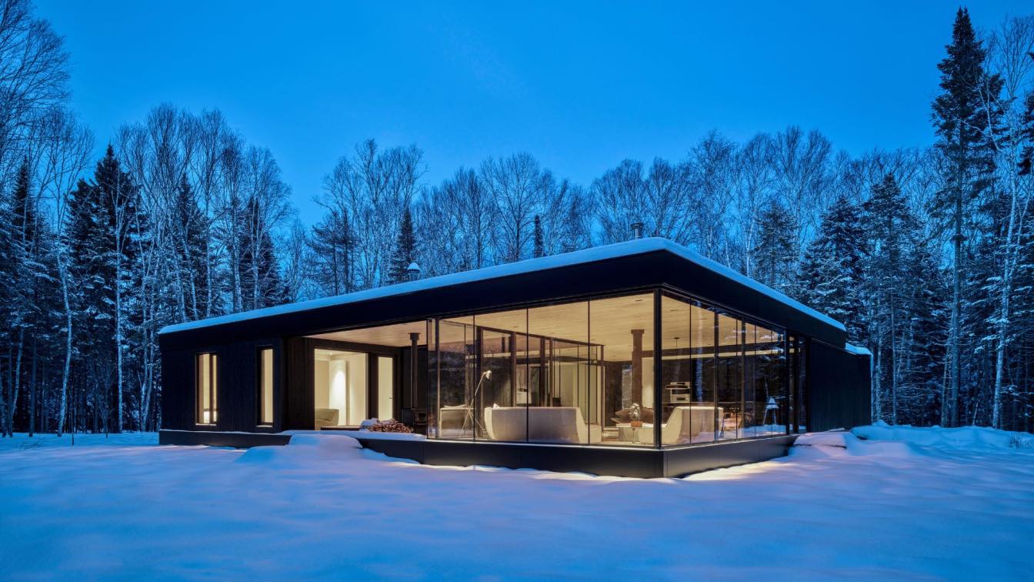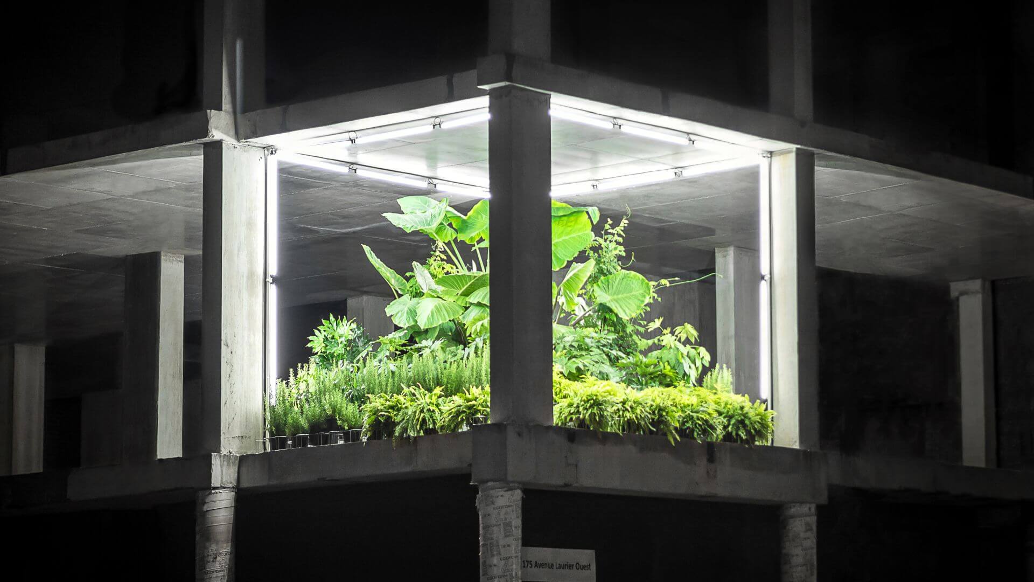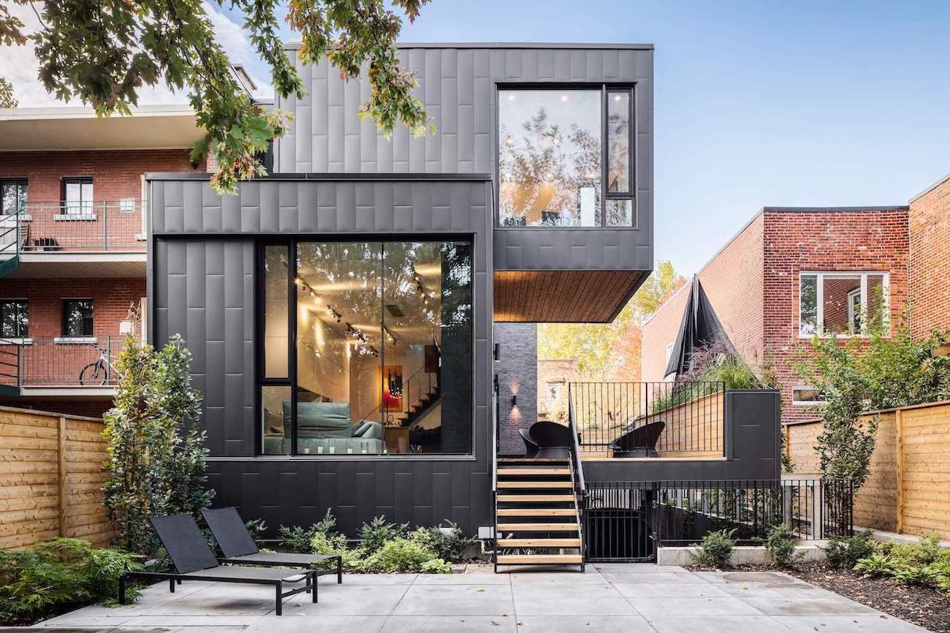Montréal’s new Darwin Bridges, built with recyclable and sustainable materials. Provencher_Roy’s reconstruction of the Darwin Bridges on Nuns’ Island uses locally sourced recycled glass. This world premiere of ground glass pozzolan (GGP) opens the door to new sustainable materiality in the urban design field
Project name
Ponts Darwin
Architecture firm
Provencher_Roy
Location
Montréal / Ile des Soeurs, Québec, Canada
Collaborators
Entrepreneur: Tisseur Inc; Certification: Candidat à la certification Envision
Structural engineer
Civil Engineer and Structure Engineer: SNC-Lavalin (durabilité du béton)
Photography
Stéphane Brügger
MXMA Architecture & Design completed a renovation of the Prince Philip house, a typical 1960s house that had already been enhanced by a contemporary addition. The main challenge of this project was to blend the architectural languages of two different eras in order to create a coherent, elegant, and well-integrated ensemble in its environment.
Project name
Prince-Phillip House
Architecture firm
MXMA Architecture & Design
Location
Outremont, Quebec, Canada
Photography
Doublespace Photography
Design year
1960 (Original building)
Material
Brick, Wood, Steel, Glass
Typology
Residential › House
Charmed by the ever-so-popular typology of the A-frame cottage, the new owners of this 1950’s property aspired to renovate and revitalize the cottage into a 21st century home. Located in the Eastern Townships, near Montréal, this unique structure sits on an evergreen forest, nearly touching the water on its breathtaking waterplane.
Architecture firm
Matière Première Architecture
Material
White pine flooring, exposed timber framing, and painted spruce boards
Typology
Residential › Cabin
ACDF Architecture, a progressive Canadian firm internationally recognized for designing a new generation of meaningful and impactful buildings, is proud to unveil the Apple Tree House, a family retreat located in the heart of Quebec’s Lanaudière region. On a private lot engulfed by dense boreal forest, the single-story glass house epitomizes ACDF’s...
Project name
Apple Tree House
Architecture firm
ACDF Architecture
Location
Saint-Donat-de-Montcalm, Canada
Photography
Adrien Williams
Design team
Maxime-Alexis Frappier, Martin Champagne, Mireille Létourneau
Interior design
ACDF Architecture
Structural engineer
Poincaré – Paul-Henry Boutros
Landscape
ACDF Architecture
Construction
Marion Gauthier
Typology
Residential › House
For more than a year, the concrete structure of the Hôtel Mile End has been part of the everyday urban landscape of Montreal. Passersby were taken by surprise when their usual scenery was enhanced with the addition of the ephemeral piece by artist Nancy Guilmette
Project name
Room 202, Mile End Hôtel, Montreal, Canada
Location
Mile End Hôtel under construction, 175 Laurier Avenue West, Montreal, Canada
Photography
Olivier Ruel. Video design: Émile Bédard
Design team
Nancy Guilmette (Multidisciplinary artist)
Material
Nephrolepis exaltata, Fatsia Japonica, Plectranthus scutellarioïdes, Ros marinus, Alocasia, Colocasia esculenta, Schefflera, Wisteria floribunda longissima alba, lighting sunblaster, water, earth and concrete
Client
Mile End Hôtel, Montreal, Canada
Status
Under Construction
Typology
Hospitality › Hotel
Alexandre-de-Sève Town House: When Heritage and Contemporary Meet. Restoring a 19th-century house while retaining the heritage and creating a contemporary addition is quite a challenge. The original 60 m² building has been fully restored and converted into two apartments: a two-floor 4 ½ and a 3 ½ on the second floor.
Project name
Alexandre-de-Sève town house
Architecture firm
Guillaume Lévesque architecte
Location
Montréal, Quebec, Canada
Photography
Charles Lanteigne photo
Principal architect
Guillaume Lévesque
Design team
Matisse Aubin Thuot
Collaborators
Matisse Aubin Thuot
Structural engineer
GENIEX
Environmental & MEP
Group Cémec Inc,
Landscape
L’espace paysage, Martine Boudreault
Tools used
Adobe Photoshop, Autodesk AutoCAD
Typology
Residential › House

