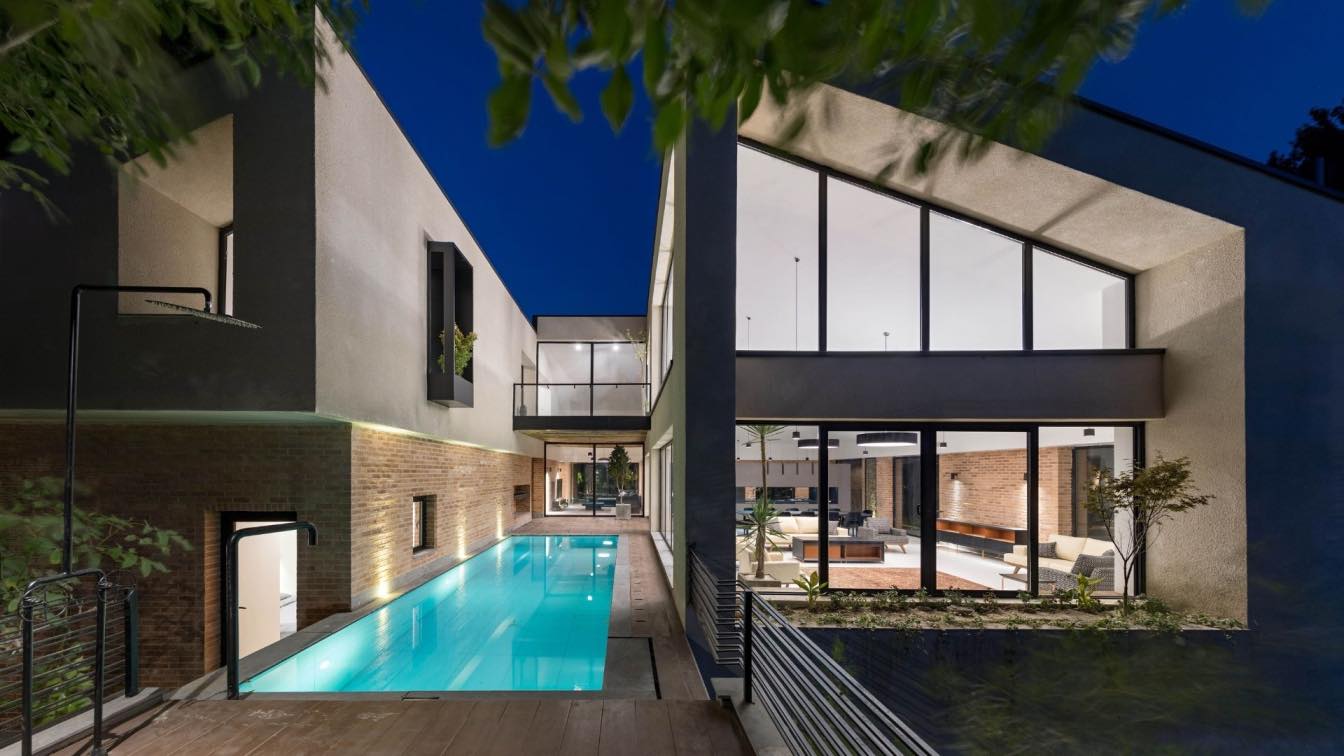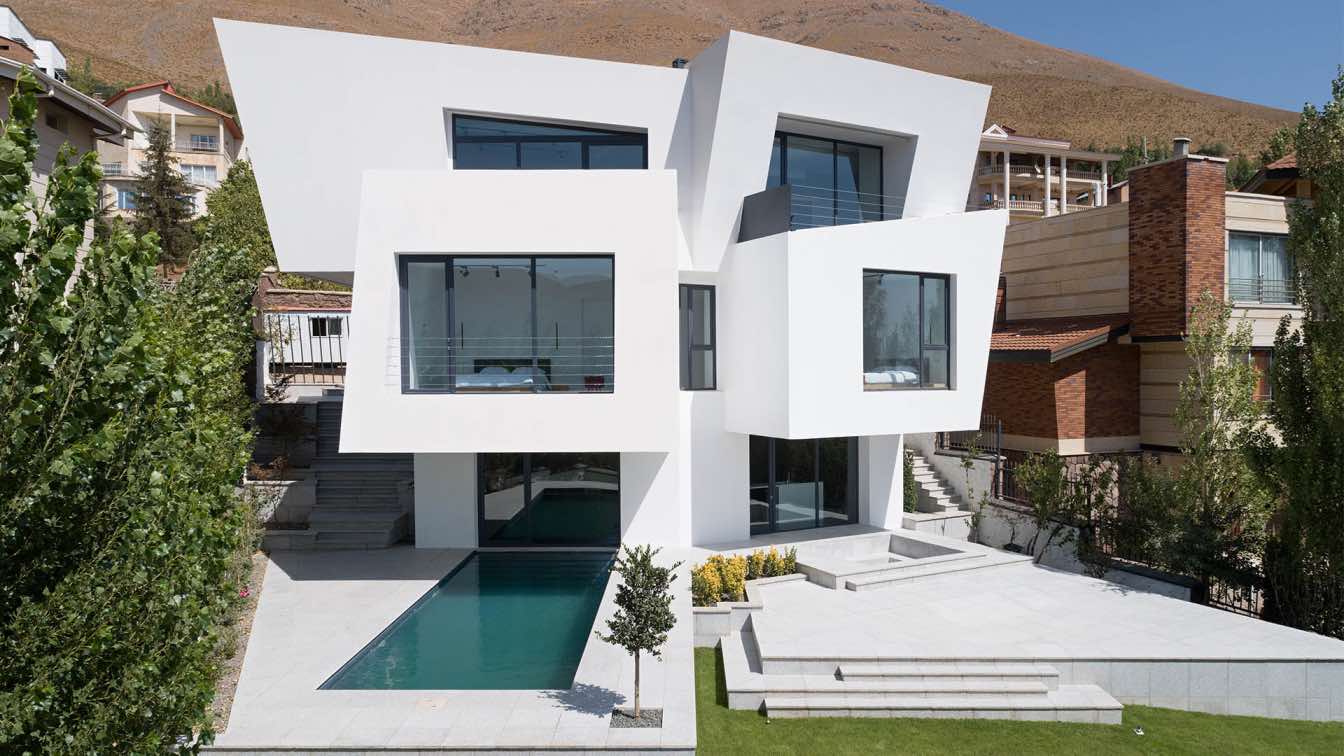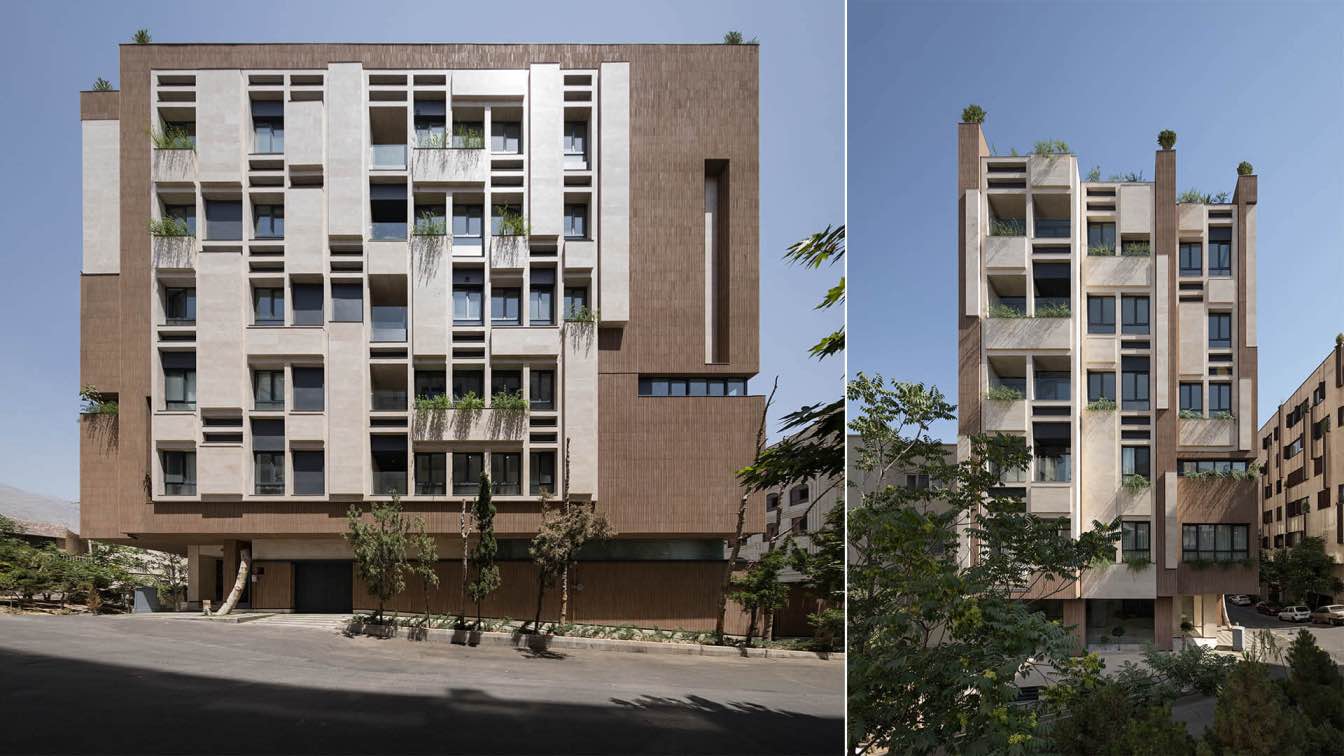At first, we faced a ruined 100-year-old building that only a few surrounding bearing brick walls and a basement was remained of it. Since the bearing walls had to be kept, we designed and used them in the same old shape.
Architecture firm
Gera Studio Architects
Photography
Mohammad Hassan Ettefagh
Principal architect
Hossein Namazi
Design team
Marzieh Mehranfar, Mehdi Arab Ameri, Omid Deylami
Interior design
Gera Studio Architects
Civil engineer
Masoud Shafiee
Structural engineer
Masoud Shafiee
Lighting
Ebrahim shamsolahi
Visualization
Marzieh Mehranfar, Amir-Masoud Derikvand
Tools used
Autodesk AutoCAD, Adobe Photoshop
Material
Brick, Glass, Ceramic, Concrete, Wood, Stone
Typology
Residential › House
The Rome and Tehran-based architecture practice uc21 architects led by Amin Haghighat Gou have recently completed Cantilever House, a contemporary single-family home located in Mosha, Damavand, Iran.
Project name
Cantilever House
Architecture firm
uc21 architects
Location
Mosha, Damavand, Iran
Photography
Mohammad Hassan Ettefagh
Principal architect
Amin Haghighat Gou
Design team
Amin Haghighat Gou
Interior design
Amin Haghighat Gou
Environmental & MEP
Mehdi Safe, Amir Hossein Borji
Landscape
Amin Haghighat Gou
Lighting
Mehdi Safe, Amin Haghighat Gou
Supervision
Amin Haghighat Gou, Milad Ahmadian
Visualization
Amin Haghighat Gou
Construction
Milad Ahmadian, Amin Haghighat Gou
Material
Concrete, Steel structure, cement plaster
Typology
Residential › House
The PAEIZ 6 project is located in Tehran, at the intersection of 3 streets. There is a small green space in the northern part of the project. For this reason, the entrance of the complex was defined in this section to ensure easier access, and to be able to enjoy the desired view of the greenery from the lobby.
Architecture firm
Hamed Hosseini Studio
Location
Gheytarieh, Tehran, Iran
Photography
Mohammad Hassan Ettefagh
Principal architect
Seyyed Hamed Hosseini
Design team
Shadi Shademanrooz
Collaborators
Yousef Farahani, Farid Farahani, Ali Farahani, Salar Negahban, Kiana Moghadam, Melika Asgari Sereshg, Fatemeh Sadat Abiri
Civil engineer
Ashkan Feizirad
Construction
Farasazan Group
Visualization
Shadi Shademanrooz
Tools used
Autodesk 3ds Max, AutoCAD, Adobe Illustrator
Material
Stone, Namachin Brick
Typology
Residential › Apartments




