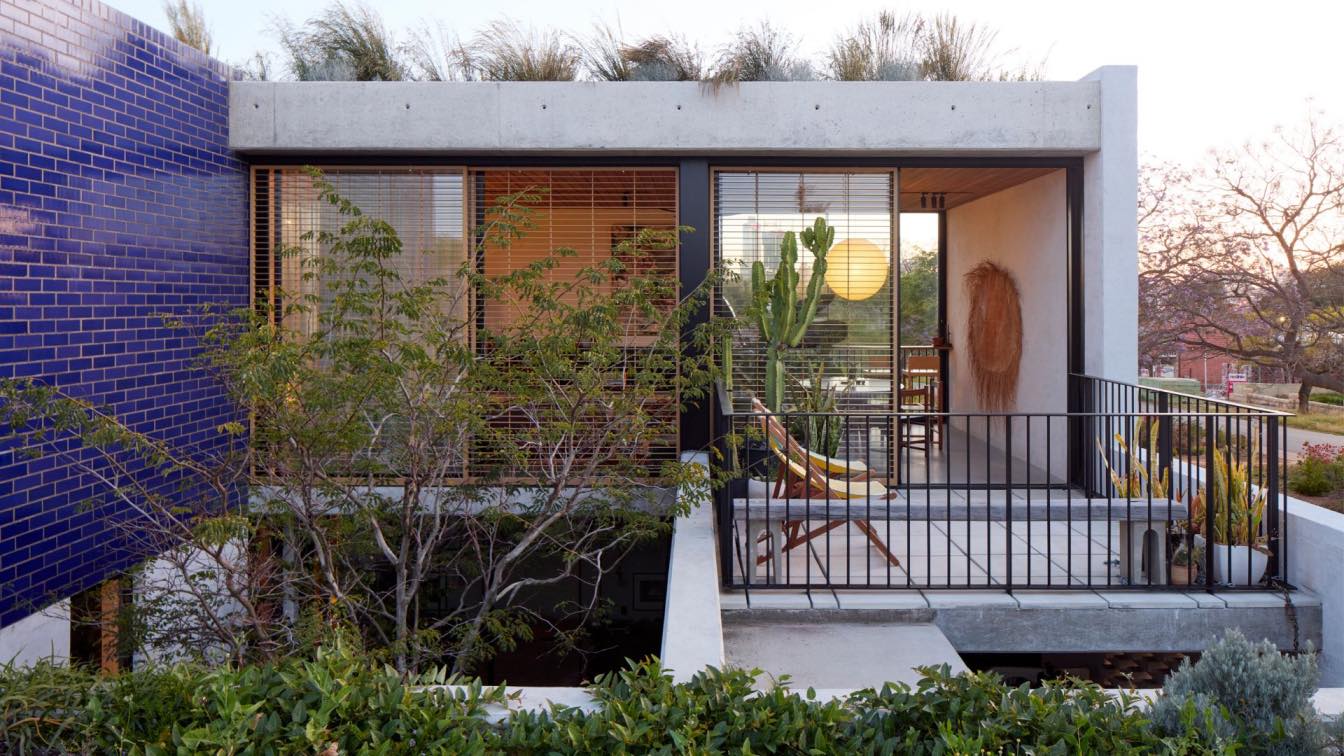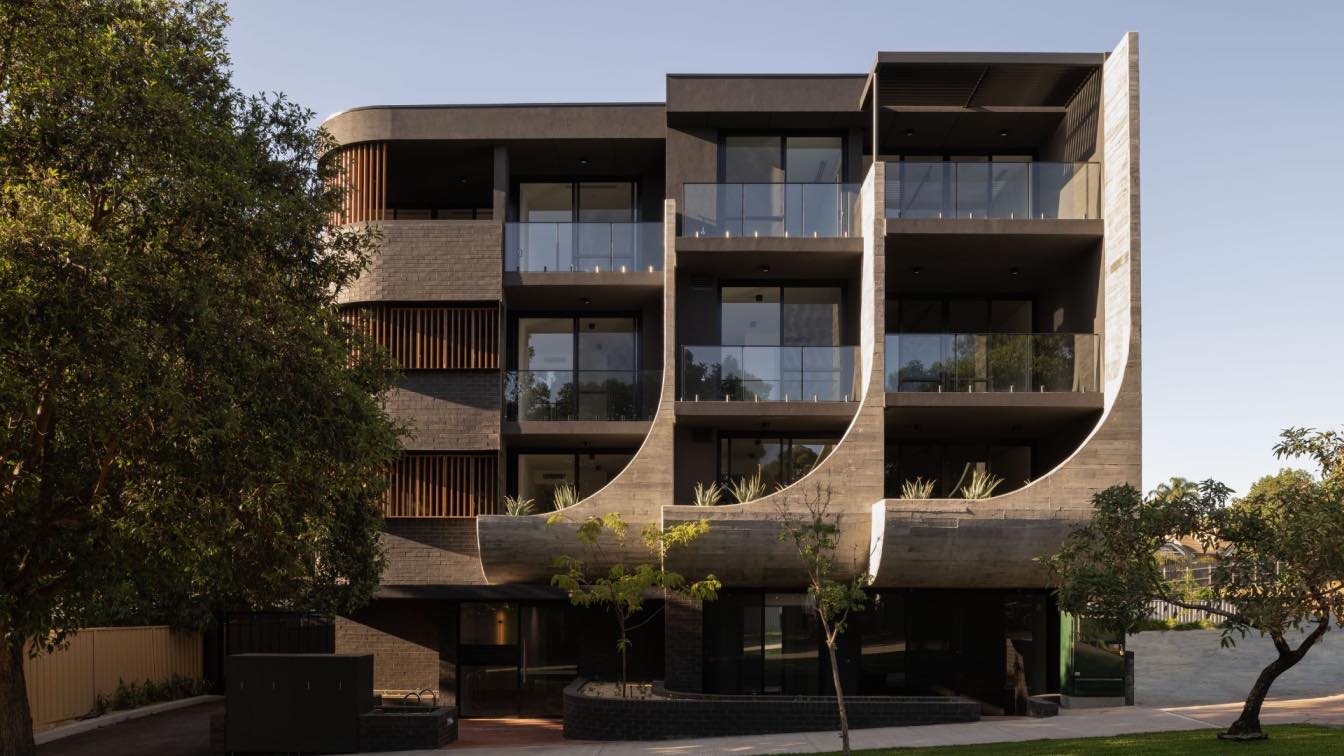This project provided the opportunity to address the battleaxe block subdivision which too often sees the replacement of an ex-backyard with structures that cover the majority of the site and leave little room for gardens, a poorly defined entry sequence neglecting the home a presence in the neighbourhood and a laneway lost to car parking and solid...
Project name
Jimmy's House
Architecture firm
MJA Studio, Studio Roam, IOTA
Location
North Perth, Western Australia
Principal architect
Jimmy Thompson
Design team
Jimmy Thompson, Lead Design | Sally Weerts, Documentation | Amy McDonnell, Interiors
Collaborators
Assemble Building Co., Builder | Atelier JV, Engineer | Banksia + Lime / Oaktree Design, Landscape Architect/Designer | Jimmy Thompson + Amy McDonnell, Interior Designer | Wylie Woodburn, Lighting Consultant | Mitch Hill, Design / Construction
Interior design
Amy McDonnell, Interiors
Structural engineer
Atelier JV
Landscape
Banksia + Lime / Oaktree
Lighting
Wylie Woodburn, Lighting Consultant
Construction
Assemble Building Co.
Typology
Residential › Courtyard House
95 Evans St is the first multi-residential development to be completed within a recently up-zoned, transit-oriented precinct, to meet Perth’s infill residential targets. As a result, the project bore much responsibility to set a positive precedent for all future development in the predominantly single residential surrounding area.
Project name
95 Evans Street
Architecture firm
MJA Studio
Location
Shenton Park, Western Australia
Principal architect
Jimmy Thompson, Wes Barrett
Interior design
MJA Studio
Structural engineer
Forth
Construction
Builden (Builder)
Visualization
Gbangs Architectural Illustrations
Typology
Residential › Apartments



