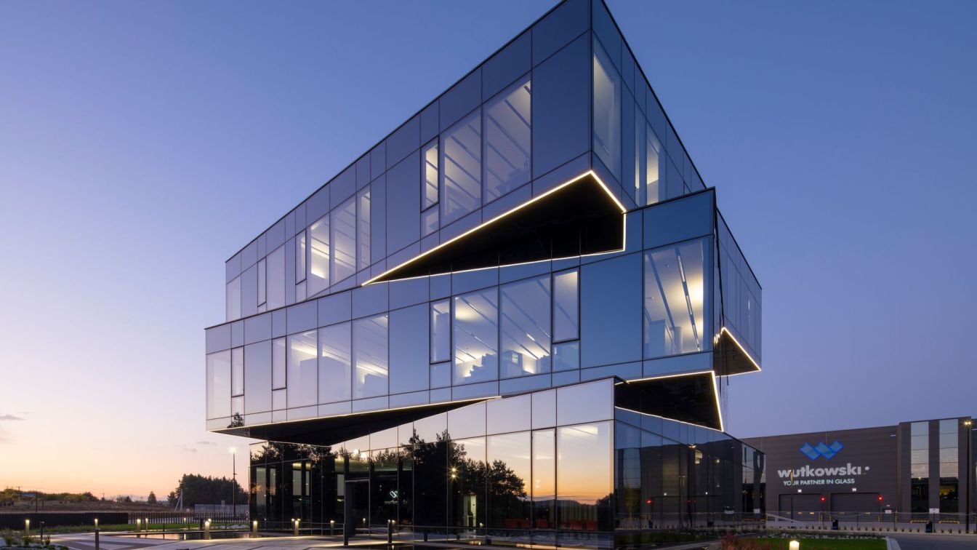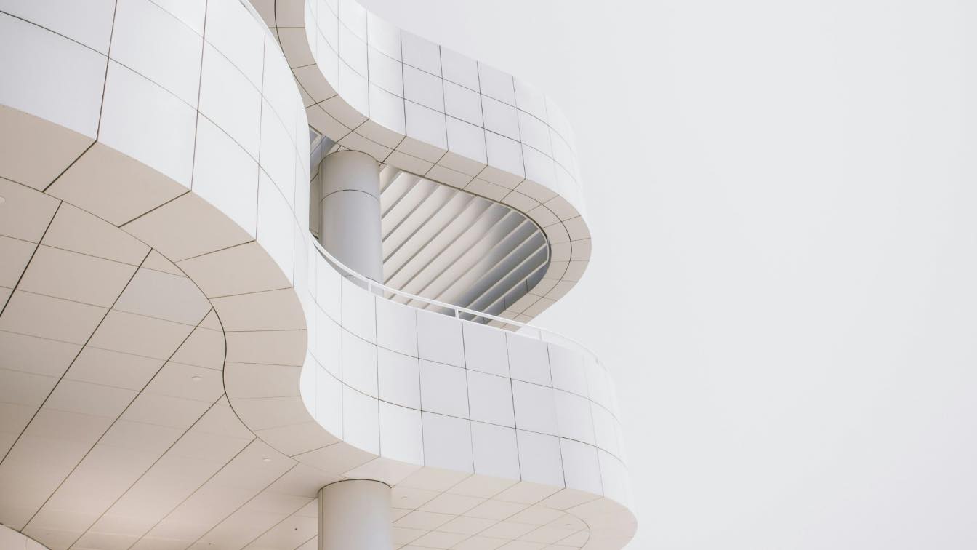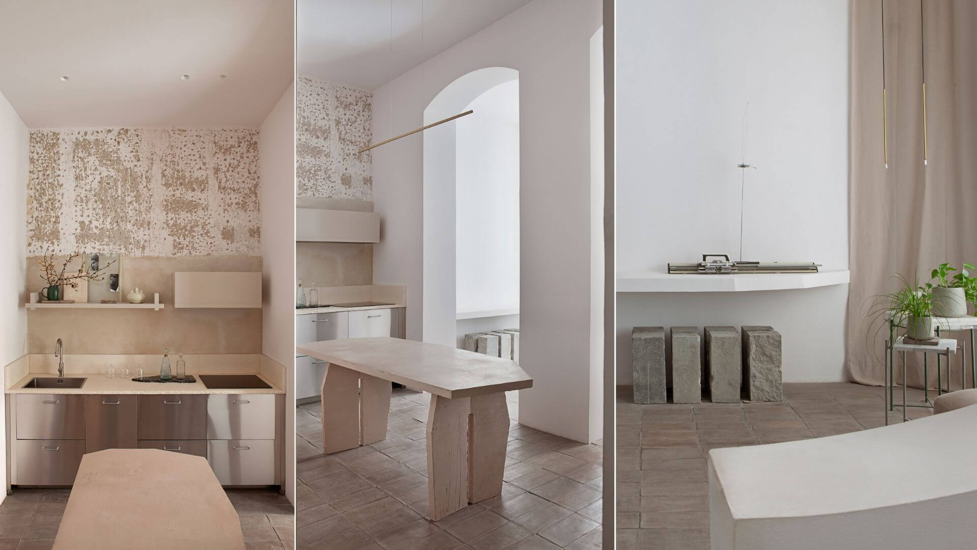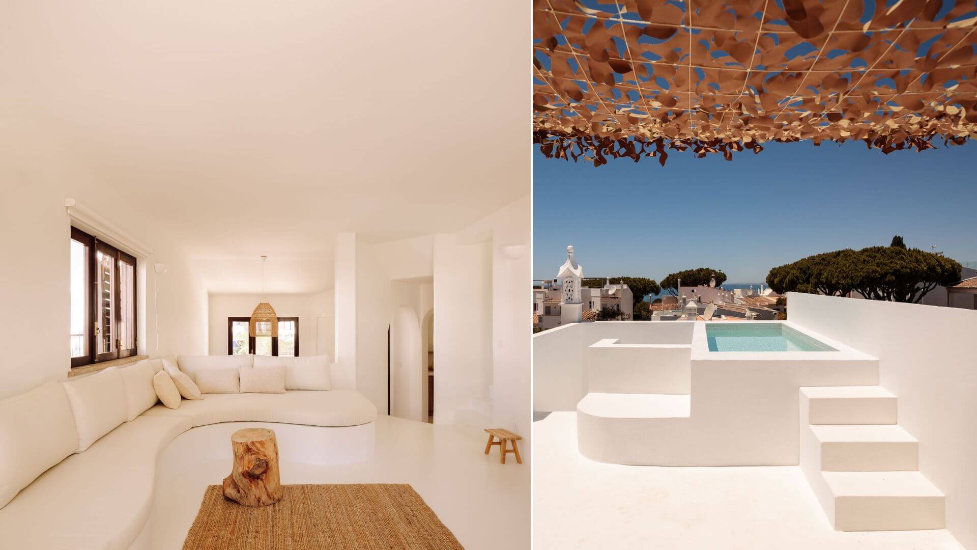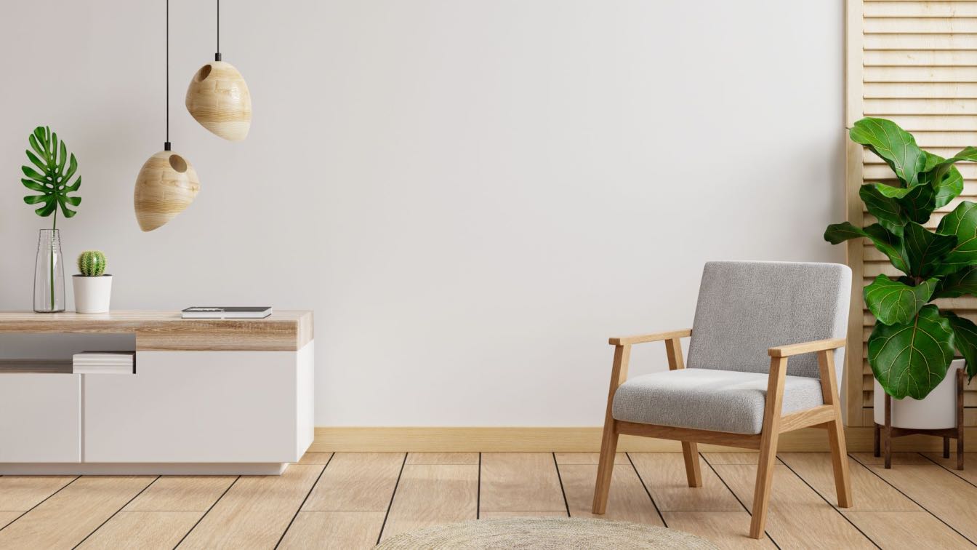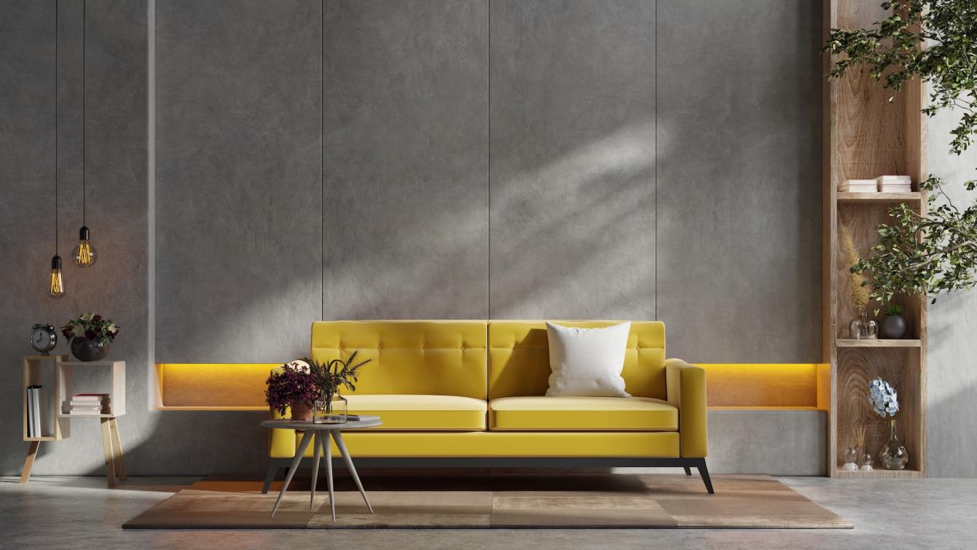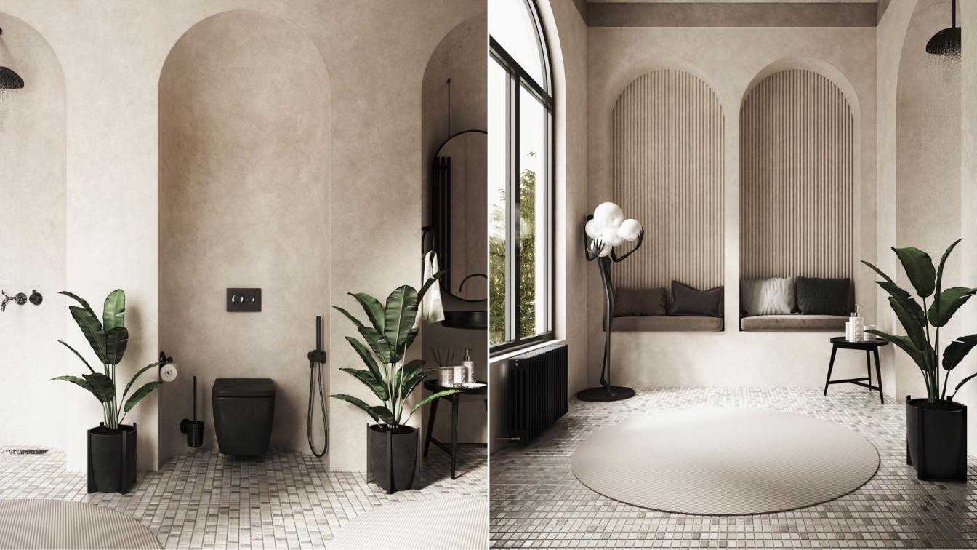Once relegated to purely functional status, the bathroom has dramatically transformed into one of the home's most expressive spaces.
“Design, whose only role is to beautify the world, has no chance of survival,” says Paulina Czurak-Czapiewska, the owner of the Sopot-based architectural studio Ideograf, which has been creating premium projects since 2008. Under the careful guidance of the charismatic leader.
In the realm of architectural design, modernism has left an enduring legacy, defined by its unwavering pursuit of simplicity, functionality, and a harmonious interplay between form and materials. Minimalism, a key tenet of modernist thought, further distills this aesthetic, advocating for a profound reduction of elements to their essential core.
Written by
Lisa Thompkins
In the heart of the city of Madrid a small architecture called by its creators ‘Casa Olivar’ is born. The interior design has been conceived by the couple of designers Matteo Ferrari and Carlota Gallo in order to transform it into their home. Rescued from a ruined state and a turbulent past, the aim is to bring new life to the space; adding layers,...
Architecture firm
Matteo Ferrari Studio
Principal architect
Matteo Ferrari
Design team
Matteo Ferrari, Carlota Inés Rodríguez Gallo
Completion year
August 2022
Interior design
Matteo Ferrari, Carlota Inés Rodríguez Gallo
Environmental & MEP engineering
Material
Clay plaster, handmade terracotta, limestone, moquette, linen
Construction
Reforminthome
Tools used
AutoCAD, Rhinoceros 3D
Client
Carlota Inés Rodríguez Gallo
Typology
Residential › Apartment
Casa da Açoteia is a holiday house in Vale do Lobo - a touristic resort in Algarve, the south of Portugal. The aim of the project was the renovation of one of the oldest houses on the resort, giving it a new "barefoot luxury" concept.
Project name
Casa da Açoteia
Architecture firm
Nuno Nascimento Arquitectos
Location
Vale do Lobo, Almancil, Portugal
Photography
Francisco Nogueira
Principal architect
Nuno Nascimento
Design team
Nuno Nascimento, Mattia Caccin, Arcelindo Gomes
Construction
David Carmo Unipessoal
Typology
Residential › House
Despite its name, the origin of minimalism as art and an aesthetic movement is anything but simple. Read here to learn about minimalism and its history.
Written by
Felicia Priedel
Are you interested in the minimalist movement and want to be a part of it? Read on to find out how to incorporate minimalism into your living space.
Written by
Felicia Priedel
This project does not have a lot of details and interior items, this is a plus, here you can see that minimalism and arches are not boring and not old, but concise and stylish. The arch has a high weight bearing capacity and strength, which is one of the extraordinary features of arches.
Project name
Minimalism Arch Style Bathroom
Architecture firm
Noor Design
Tools used
Autodesk 3ds Max, Corona Renderer, Adobe Photoshop
Principal architect
Bahador Noori
Visualization
Bahador Noori
Typology
Residential › House


