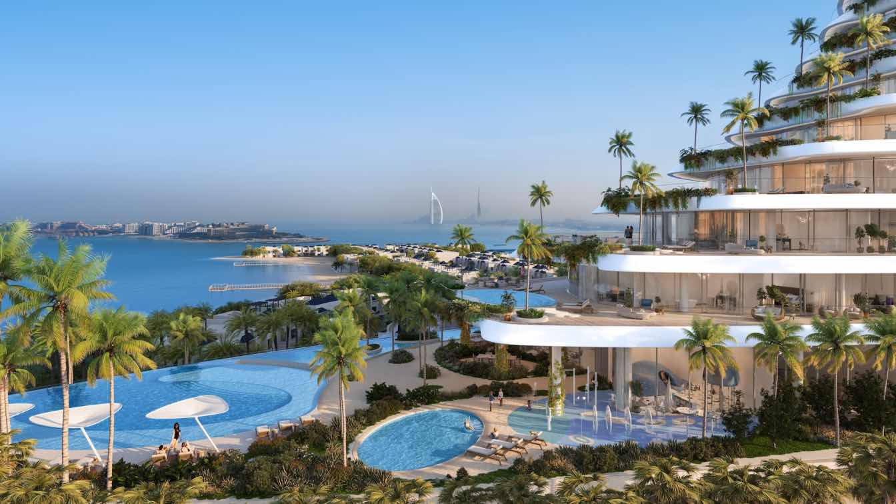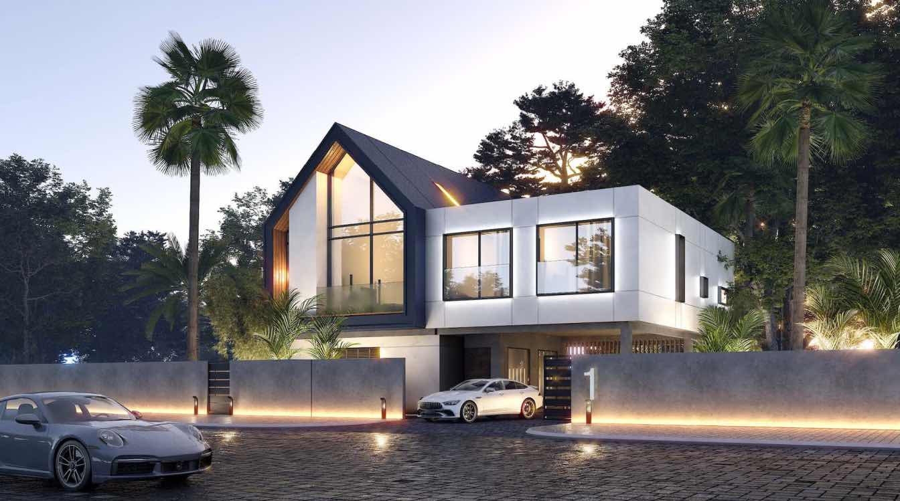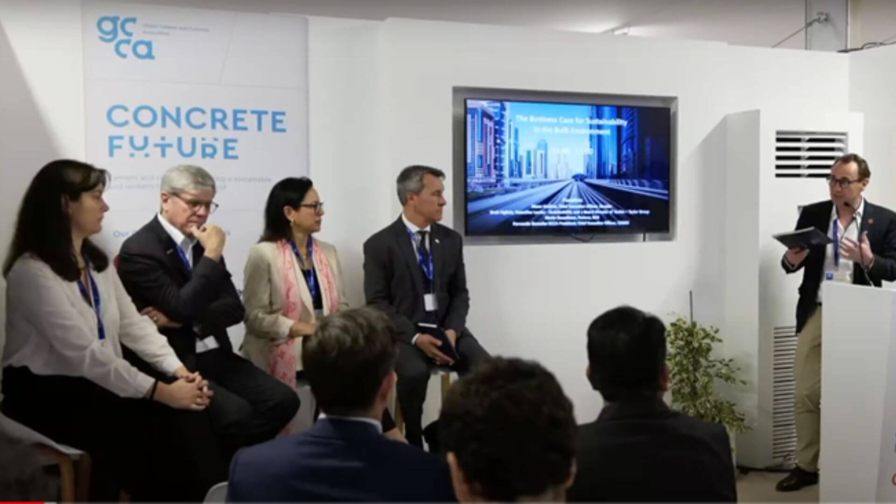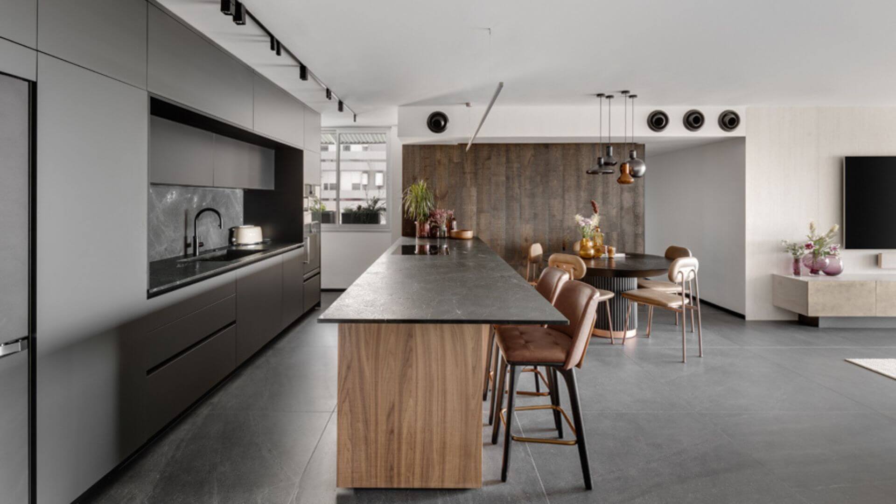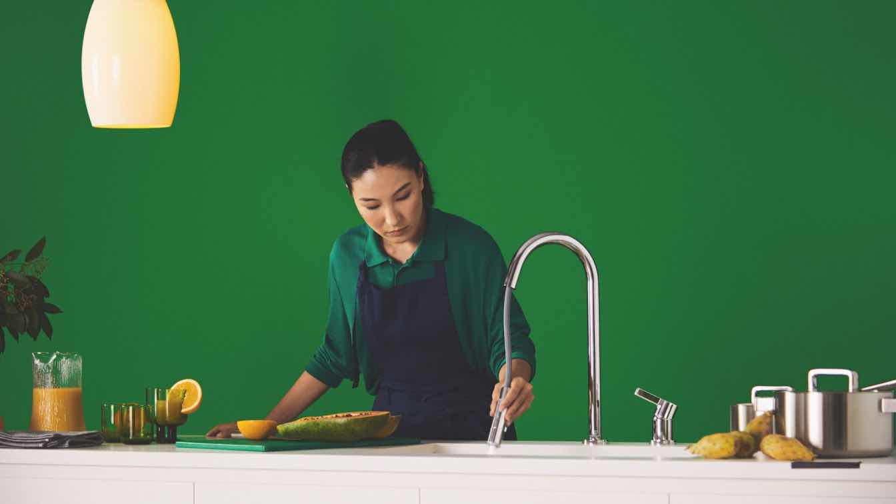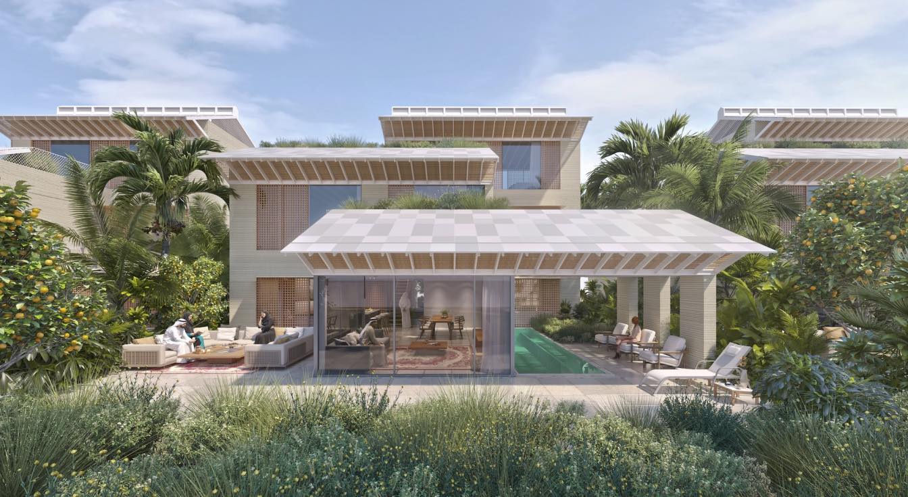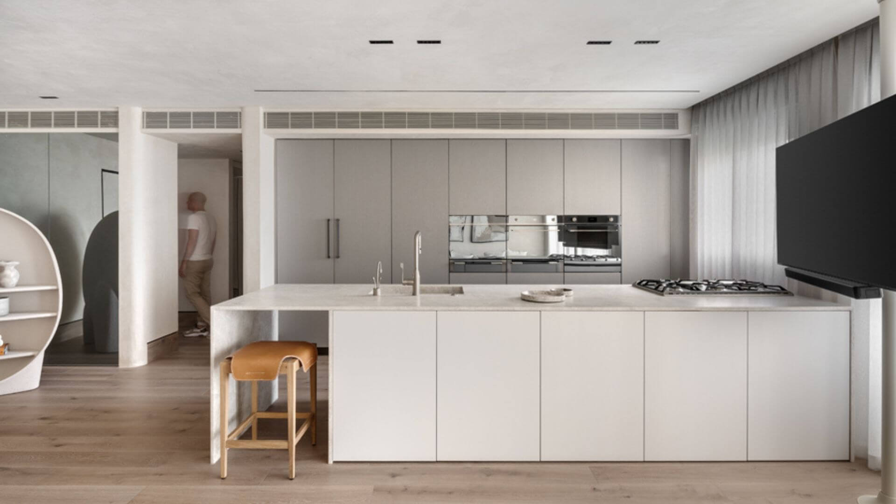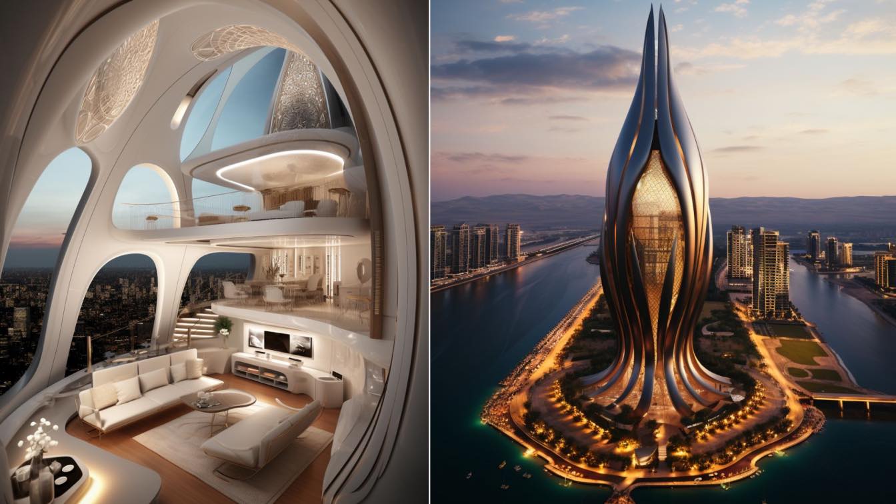Benjelloun Piper Architecture has announced the sale of the most expensive penthouse in Dubai, ‘Como Residences Penthouse’ by Nakheel, in a historic move that cements the group’s position as a trailblazer in the world of architectural excellence.
Photography
Benjelloun Piper Architecture
Alphabeta Properties, a visionary force in the Emirate's expanding real estate market. The luxury real estate developer made its grand entrance into the industry back in 2016 with a contemporary and aesthetically driven approach to property development.
Written by
Alphabeta Properties
Photography
Alphabeta Properties
The co-CEO of Gensler, Diane Hoskins, has told delegates at COP28 in Dubai, that the company is a net zero partner with the Global Cement and Concrete Industry and “highly dependent on each other.” She was speaking at an event about the business case for sustainability in the built environment, chaired by the GCCA at COP28.
Written by
Leanne Guerrero
Ramat Aviv Gimel neighborhood in Tel Aviv, is characterized by new construction alongside old buildings. In recent years, the urban landscape has changed as each of those old buildings has added a balcony to each apartment. This is a charming project in the northern neighborhood of Tel Aviv, the last among the group of buildings where a balcony was...
Project name
Thanks to the balcony they received a new apartment
Location
Tel Aviv, Israel
Design team
Dorit Weinbren
Interior design
Dorit Weinbren
Environmental & MEP engineering
Typology
Residential › Apartment
The brand’s latest product launches were featured at its booth-in-booth concept, while the Chief Design Officer, Roberto Palomba, shared valuable insights during knowledge-exchange panel discussions held at the Downtown Design Fair.
Written by
Roberto Palomba
Photography
deal Standard
In response to Dubai's vision for a new Emirati living era, The Palm Residence seamlessly integrates tradition and innovation. Drawing inspiration from Old Town Dubai, the design honors Arabian villages with carefully articulated stepping volumes, contemporary mosque-inspired solar panel canopies, and 3D-printed mud walls.
Project name
Palm Residence
Architecture firm
D - K -D
Tools used
Rhinoceros 3D, AutoCAD. Autodesk 3ds Max
Principal architect
Derin Kinacigil
Design team
Derin Kinacigil
Visualization
Eleven - Inc
Typology
Residential › House
The city Herzliya in Israel may be far removed from the pastoral island that we all know and love from the reality show "Survivor". However, this is precisely where this reality TV star from 'Survivor' chose to settle after a period of not being in the limelight, residing under the radar.
Project name
The private haven of the reality TV star
Architecture firm
Dorit Sela and Nitzan Horowitz
Location
Herzliya, Israel
Principal architect
Dorit Sela, Nitzan Horowitz
Design team
Planning and Design: Dorit Sela and Nitzan Horowitz
Environmental & MEP engineering
Client
Reality TV Star and her partner
Typology
Residential › Apartment
Kadus Tower is an example of a residential tower in Dubai. The initial idea of the formation of this design is the combination of traveling balloons with Zaha Hadid's style and principles of architecture, after performing various techniques with the help of midjourney artificial intelligence, such a beautiful and wonderful display of the tower wa...
Architecture firm
Hourdesign.Ir & Studioedrisi
Location
Dubai, United Arab Emirates
Principal architect
Kolsoum Ali Taleshi
Design team
Kolsoum Ali Taleshi & Hamidreza Edrisi
Visualization
Kolsoum Ali Taleshi
Typology
Residential › Apartments

