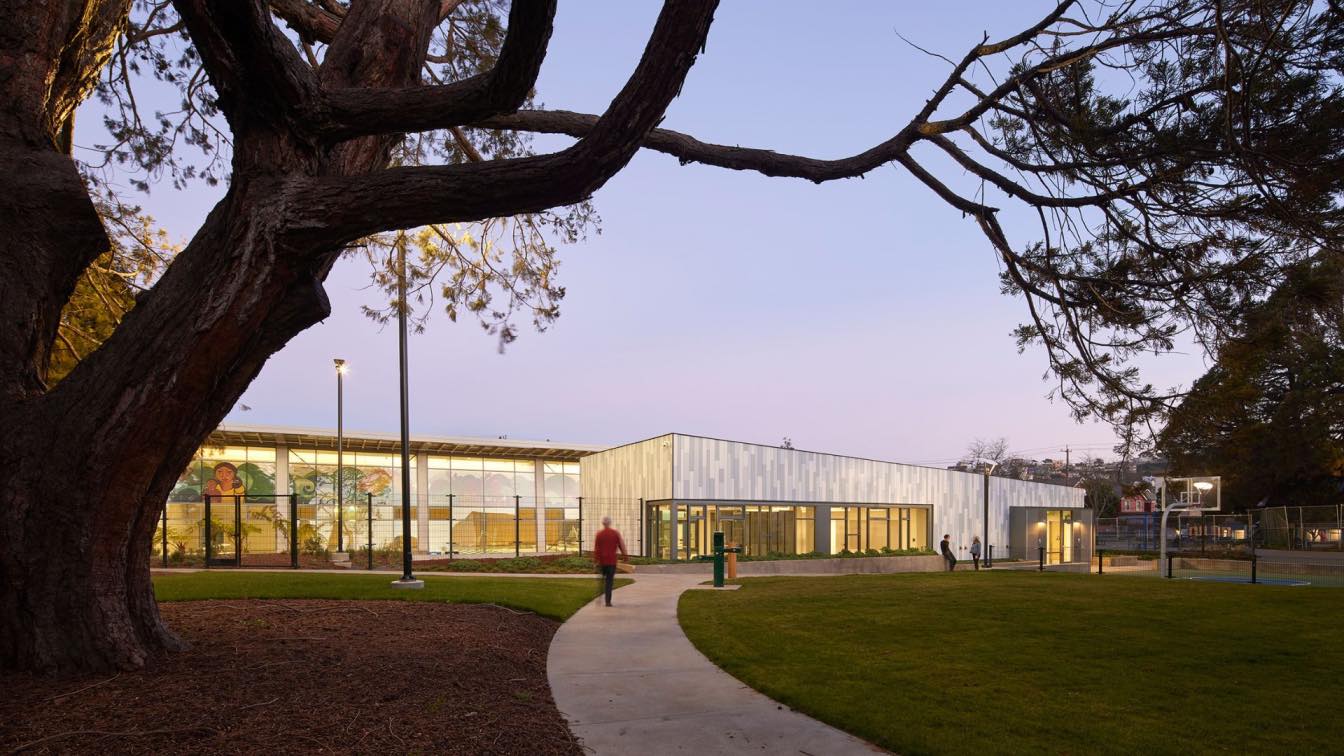Encompassing the renovation of a 18,600-square-foot midcentury natatorium designed by William Merchant and the addition of a new 3,400-square-foot clubhouse and connecting entry lobby, this project responds to the wide range of recreational and educational needs in the Mission district, while strengthening its role as a rich cultural hub for commun...
Project name
Garfield Center
Architecture firm
TEF Design in joint venture with Paulett Taggart Architects
Location
San Francisco, California, USA
Photography
Bruce Damonte
Principal architect
Alyosha Verzhbinsky
Design team
TEF Design team: Alyosha Verzhbinsky (Principal), Viral Vithalani (Project Manager), Robbie Wilcock, Mark Froemsdorf, Louise Louie, Paul Cooper. Paulett Taggart Architects team: Paulett Taggart (Principal), Jeff Hineline (Project Manager), Jacob Kackley (Designer)
Collaborators
Acoustic Consultant: Vibro Acoustic Consultant. Pool Consultant: Aquatic Design Group. Cost Consultant: Saylor Consulting Group. Signage: Lowercase Productions. LEED Consultant: STOK. Waterproofing Consultant: Simpson Gumpertz & Heger. Specifications: Emily Borland Specifications, Inc.
Civil engineer
Leahy Engineering
Structural engineer
Rivera Consulting Group
Environmental & MEP
Mechanical Engineer: Guttmann & Blaevoet Consulting Engineers. Plumbing / Electrical Engineer: E Design C, Inc.
Landscape
San Francisco Department of Public Works
Lighting
Architectural Lighting Design
Client
City and County of San Francisco
Typology
Sports › Community Pool Complex


