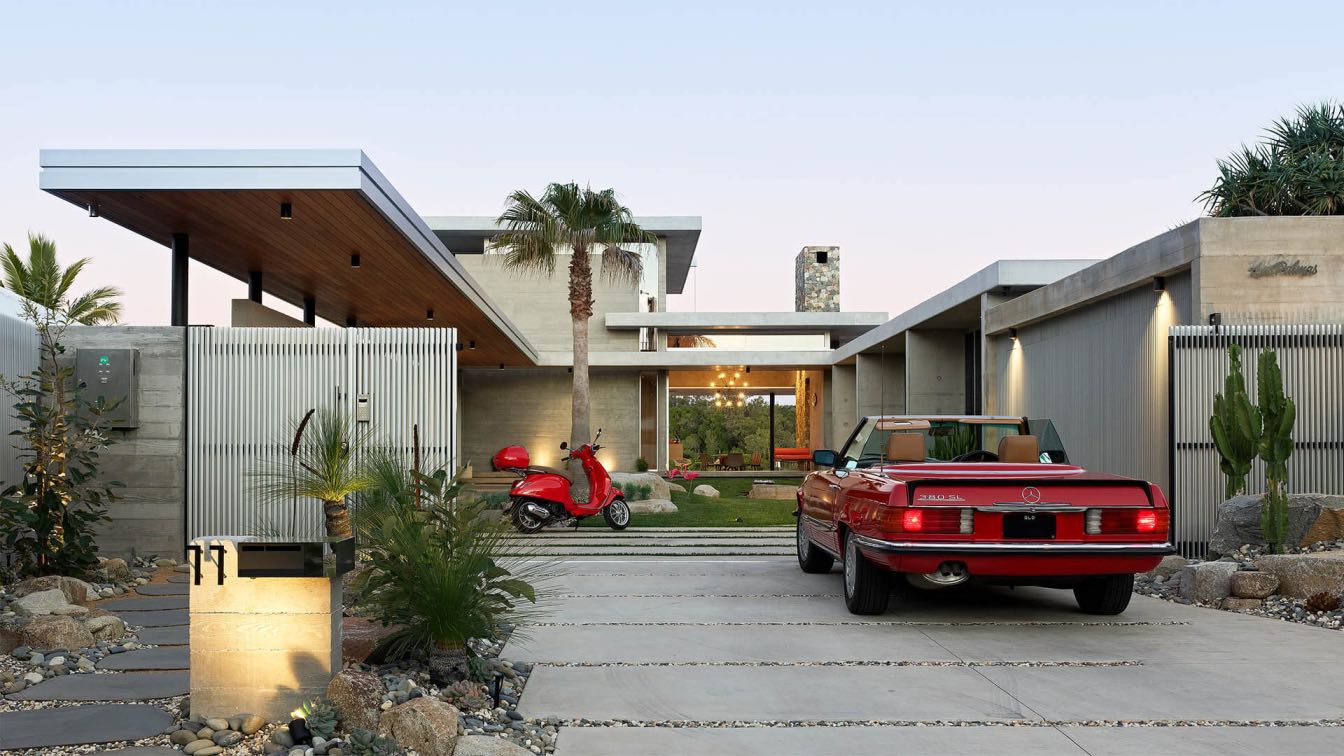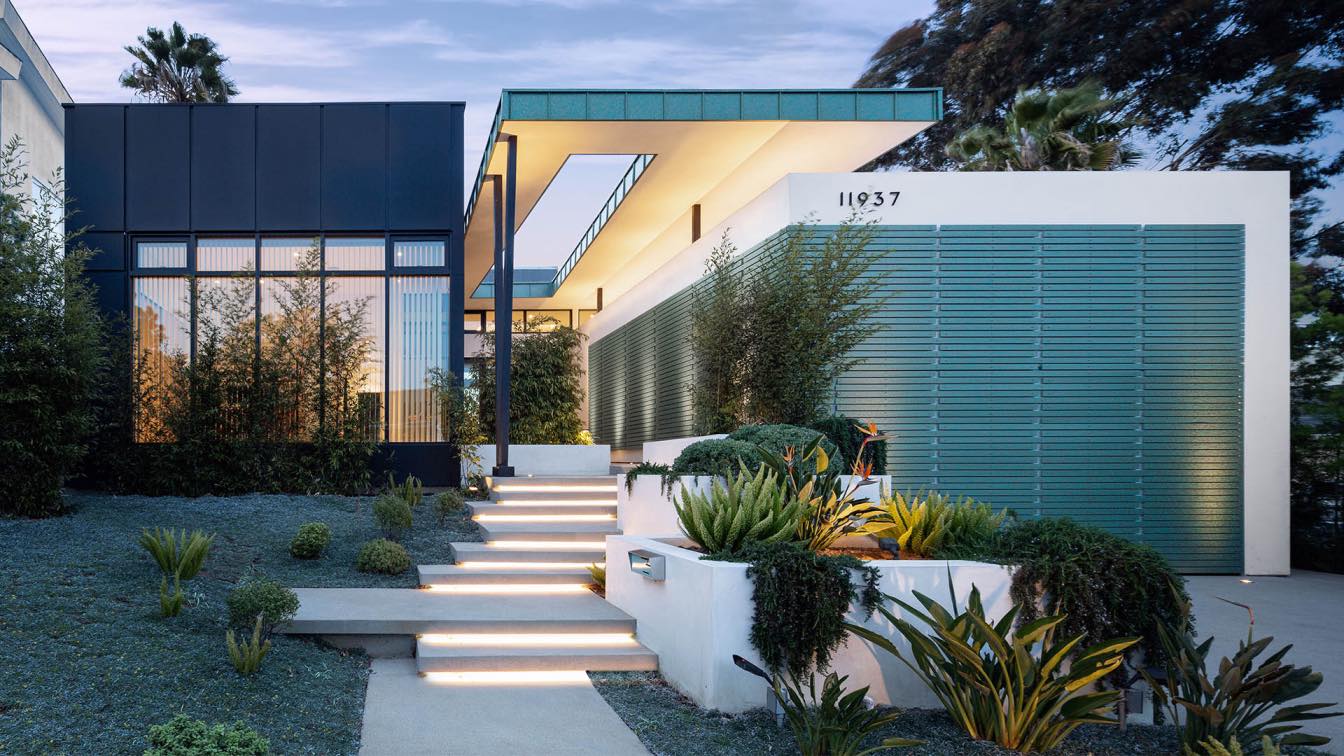Tim Ditchfield Architects: Inspired by a journey to Palm Springs and the spirit of mid-century modernism, this project was a pilgrimage in design. An exercise in restraint, the floor plan seeks not to maximise built area, but create generous indoor-outdoor spaces throughout the site for any occasion or time of day and carefully curate a sequence of...
Architecture firm
Tim Ditchfield Architects
Location
Noosa Heads, Queensland, Australia
Photography
Scott Burrows
Principal architect
Tim Ditchfield, Oskar Booth
Design team
Ben Murray, Cecilia Amitrano, Tim Ditchfield, Oskar Booth
Collaborators
Peter Dawson
Interior design
Tim Ditchfield Architects
Structural engineer
SCG Consulting Engineers
Construction
GV Emanuel Constructions
Material
Concrete, Stone, Glass, Wood
Typology
Residential › House
For this project, Tim Gorter Architect modernized and expanded a modest tract home that the client had lived in for more than 30 years, heightening features they had always appreciated and resolving long-standing frustrations with the original design.
Project name
Mar Vista Residence
Architecture firm
Tim Gorter Architect (TGA)
Location
Mar Vista, Los Angeles, United States
Photography
Andy Wang – W Architectural Photography
Principal architect
Tim Gorter
Collaborators
QuBink, Inc.
Structural engineer
Nelson Consulting Structural Engineers, Inc.
Environmental & MEP
MEC, Inc.
Lighting
Ann Kale and Associates
Construction
William Horgan Construction
Material
Glass, Steel, Concrete, Stone
Typology
Residential › House



