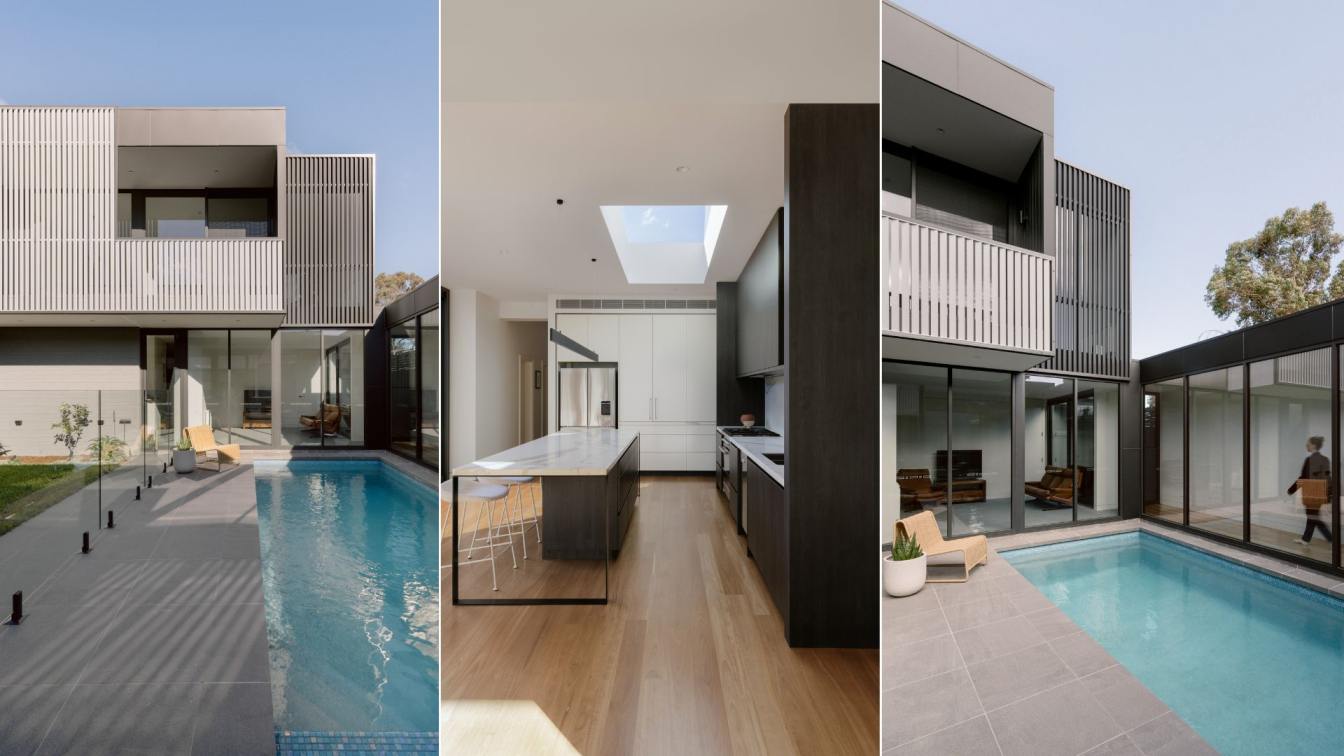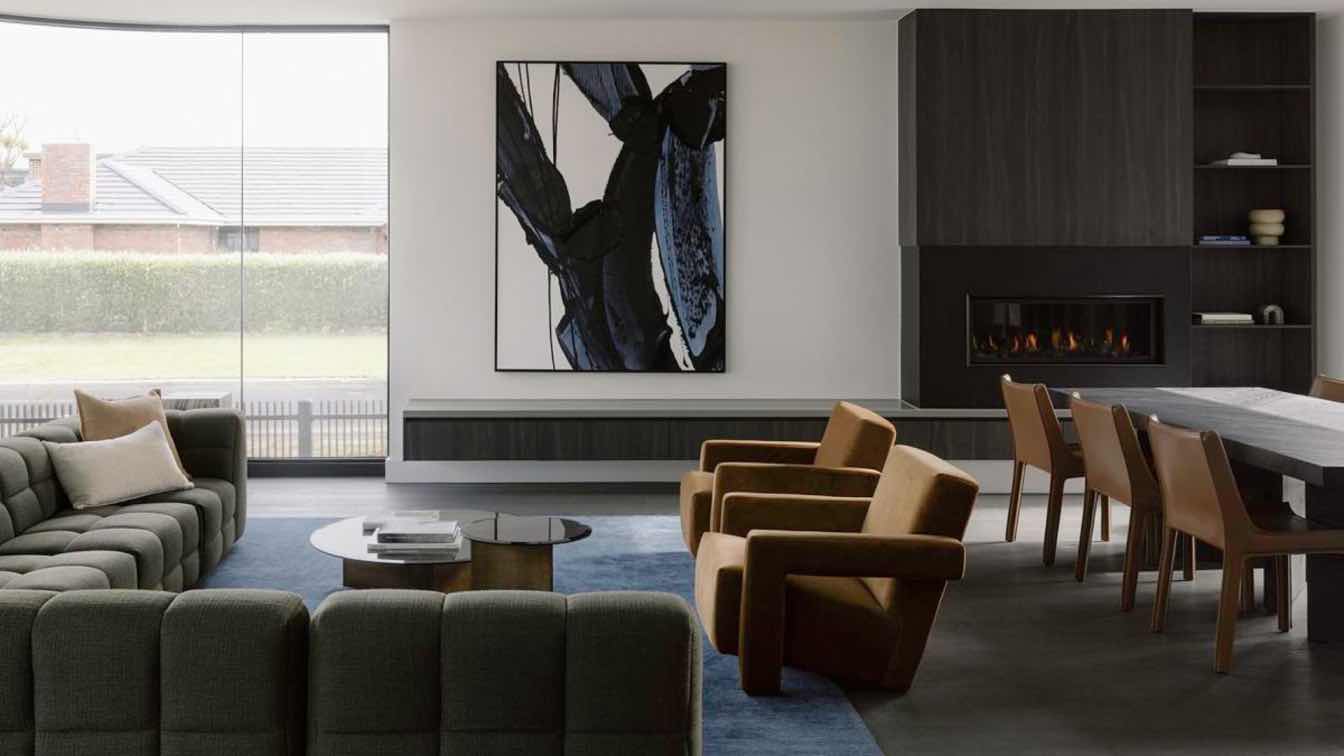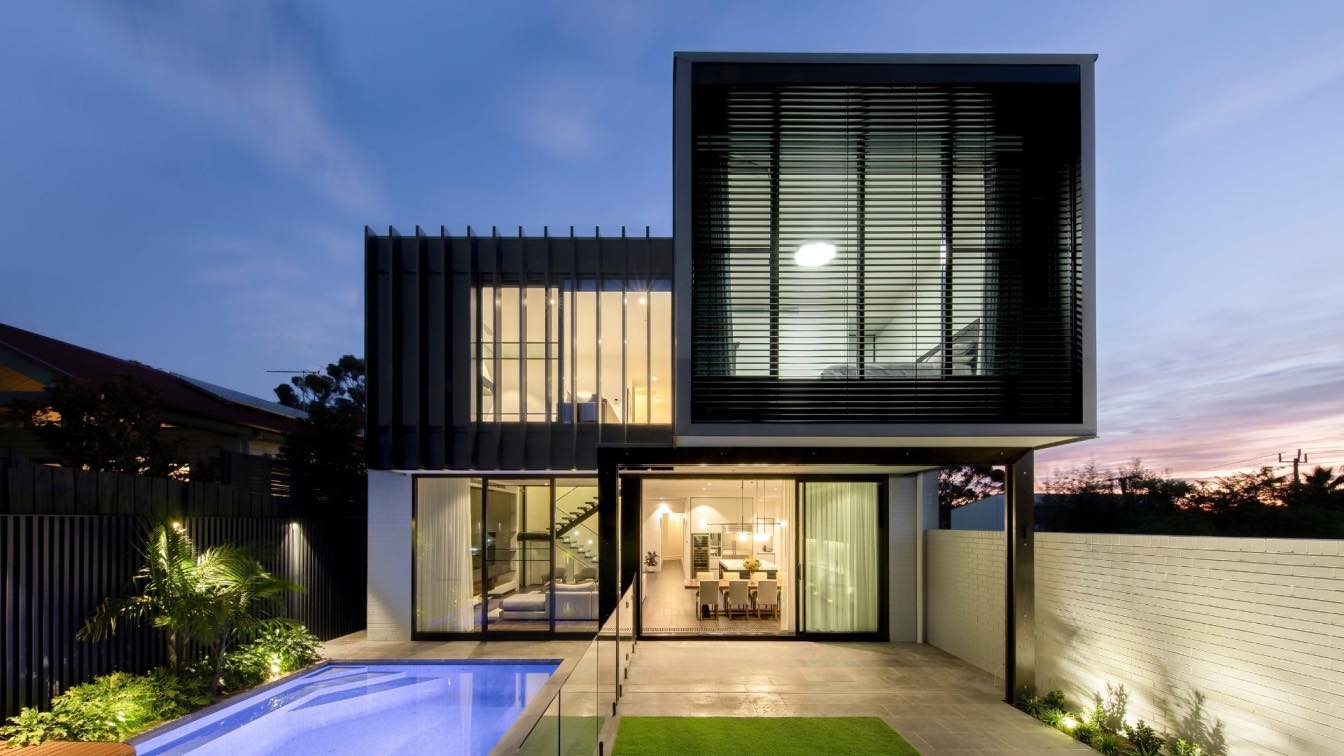Situated on a heritage-graded street in Hawthorn East, this project seamlessly blends the enduring charm of a double-fronted Victorian terrace with contemporary design to create a multi-generational family home. The original front section of the house has been carefully preserved, repurposed as three bedrooms, a study, and two bathrooms.
Project name
Victoria Road Residence, Hawthorn East
Architecture firm
Chan Architecture
Location
Hawthorn East, Victoria, Australia
Photography
Elise Scott Photography
Principal architect
Anthony Chan
Design team
Meyvin Daniele
Interior design
Chan Architecture
Civil engineer
Wright Design
Structural engineer
Wright Design
Visualization
Chan Architecture
Typology
Residential › House
Chan Architecture: Situated on a prime beachfront corner site, this project encompasses the development of two upscale townhouses in Altona. Designed to embrace the stunning views of Port Phillip Bay, the front residence features elevated living spaces facing the ocean views, alongside ancillary areas branching off from a central double-height circ...
Project name
The Esplanade, Altona
Architecture firm
Chan Architecture
Location
Altona, Melbourne, Australia
Principal architect
Anthony Chan
Design team
Meyvin Daniele
Construction
Mancini Made
Typology
Residential › Houses
Located on a relatively deep site in the inner city suburb of Northcote, the aim of this project was to renovate and restore a double fronted Victorian terrace house and provide a new spacious, light-filled modern rear and upstairs extension to the rear.
Project name
Northcote Renovation
Architecture firm
Chan Architecture Pty Ltd
Location
Northcote, Victoria, Australia
Photography
Tatjana Plitt
Principal architect
Anthony Chan
Design team
Meyvin Daniele
Interior design
Most Wanted Interiors
Civil engineer
Wright Design
Structural engineer
Wright Design
Landscape
Formation Design
Lighting
Chan Architecture
Typology
Residential › House




