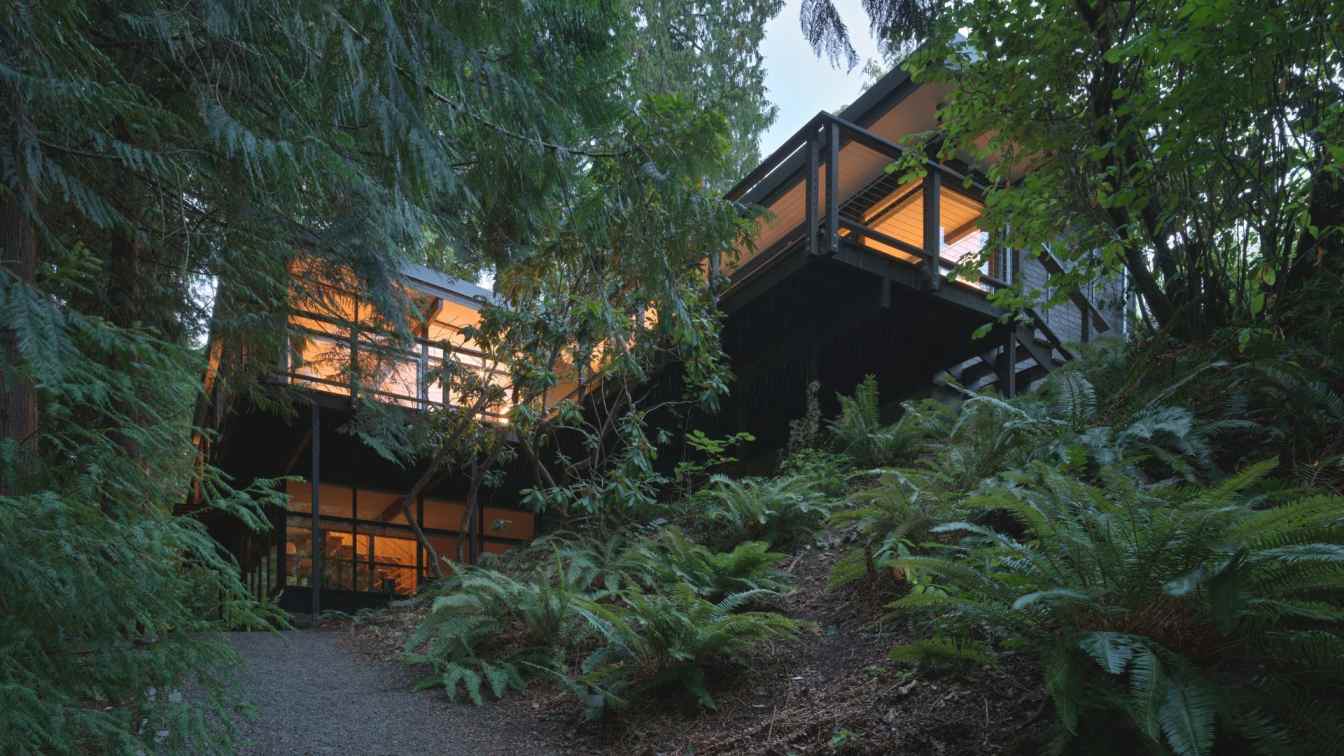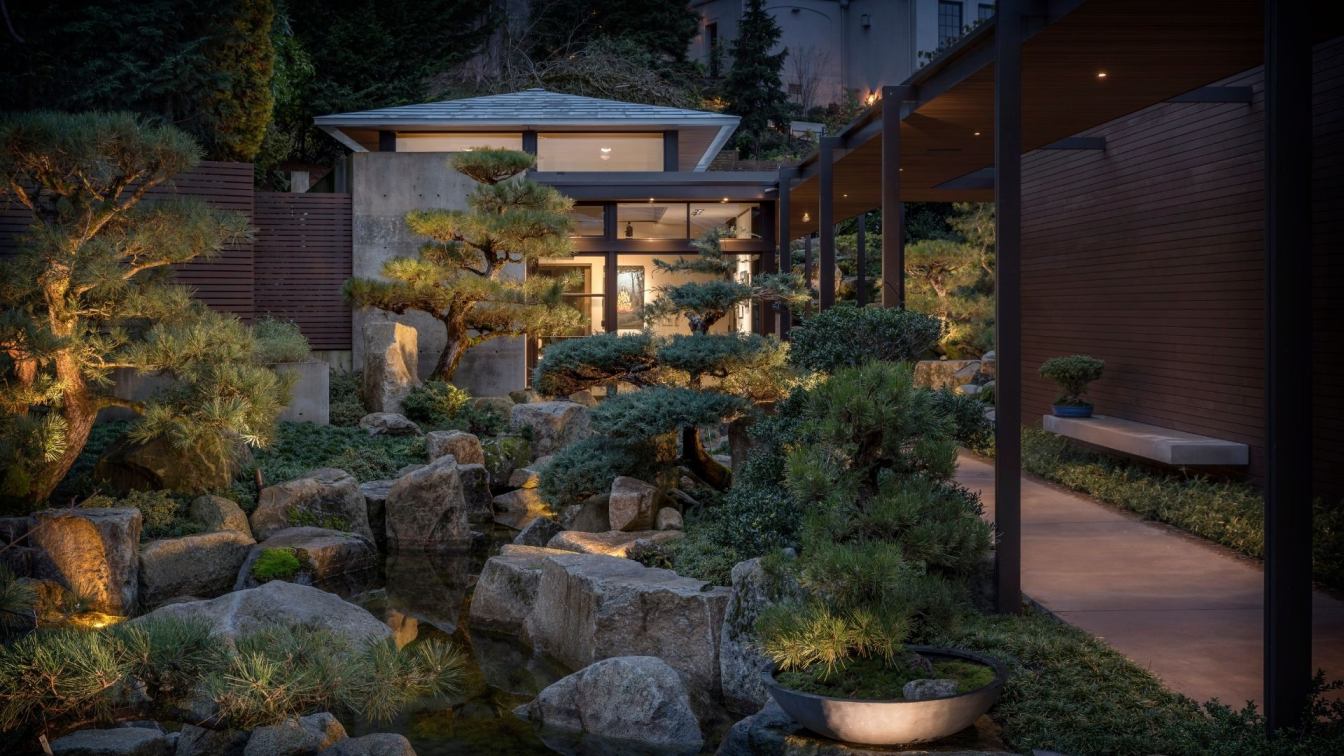The Alden Mason House, crafted for the renowned Seattle artist Alden Mason in 1958 by architect Charles A. Marsh Jr. and builder Tom Paulsen, stands as a true Northwest Mid-Century Modern retreat, nestled in the woods like a treehouse.
Project name
Alden Mason House
Architecture firm
Ueda Design Studio
Location
Seattle, Washington, USA
Principal architect
Nahoko Ueda
Collaborators
Kitchen Cabinetry: Space Theory; Dining table: Chadhaus; Wall sculpture: Alden Mason; Painting (in living room): Simeon Nikolov; Art print (red, @ stair well): Robert Rauschenberg; Painting (in dining area): Do Ho Suh
Interior design
Nahoko Ueda
Construction
Mercer Builders
Material
Concrete, Wood, Glass, Steel
Typology
Residential › House
This large, wooded site is on a small bay on Lake Washington in the Washington Park neighborhood of Seattle. The parcel enjoys sweeping views of Lake Washington and the Cascade Mountains was well suited for our client’s collection of specimen trees.
Project name
Hidden Cove Residence
Architecture firm
Stuart Silk Architects
Location
Seattle, Washington, USA
Photography
Aaron Leitz, John Granen
Collaborators
Sechrist Design (Interior Furnishings), B.E.E. Consulting, LLC (Waterproofing)
Interior design
Stuart Silk Architects
Civil engineer
D.R. Strong Consulting Engineers
Structural engineer
Quantum Consulting Engineers
Landscape
Land Morphology
Construction
Mercer Builders
Typology
Residential › House



