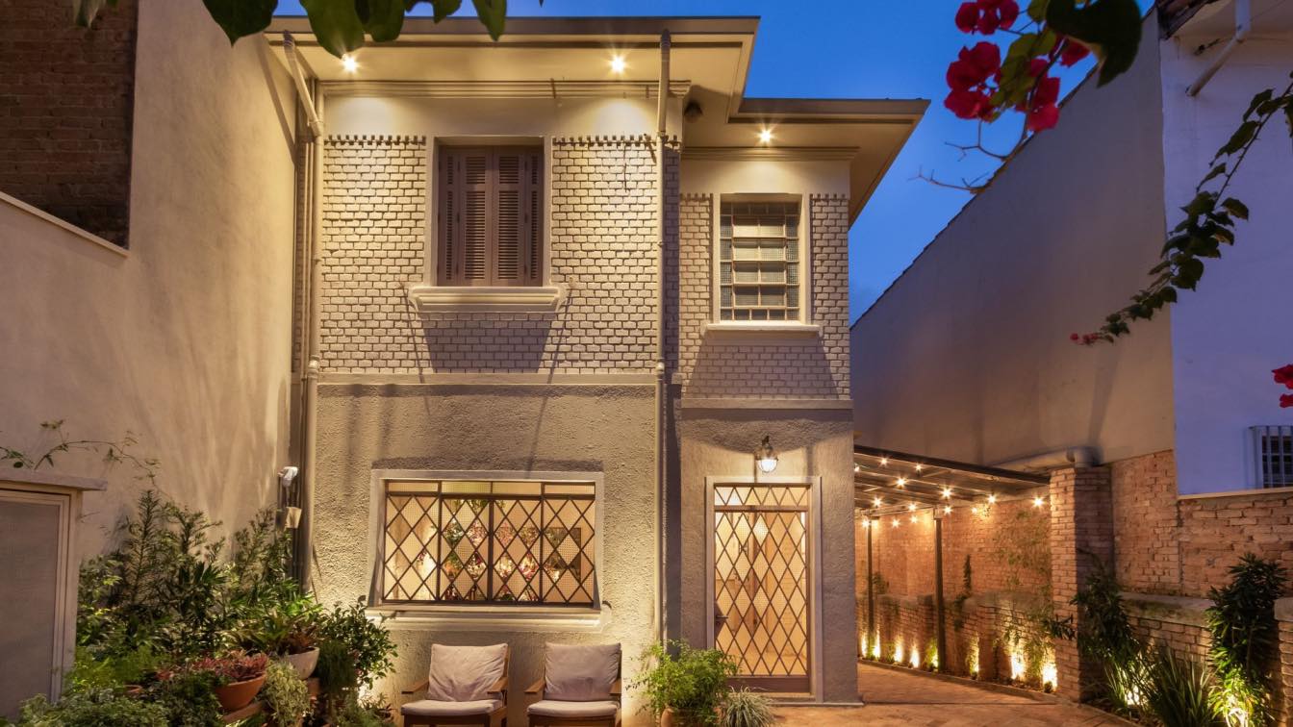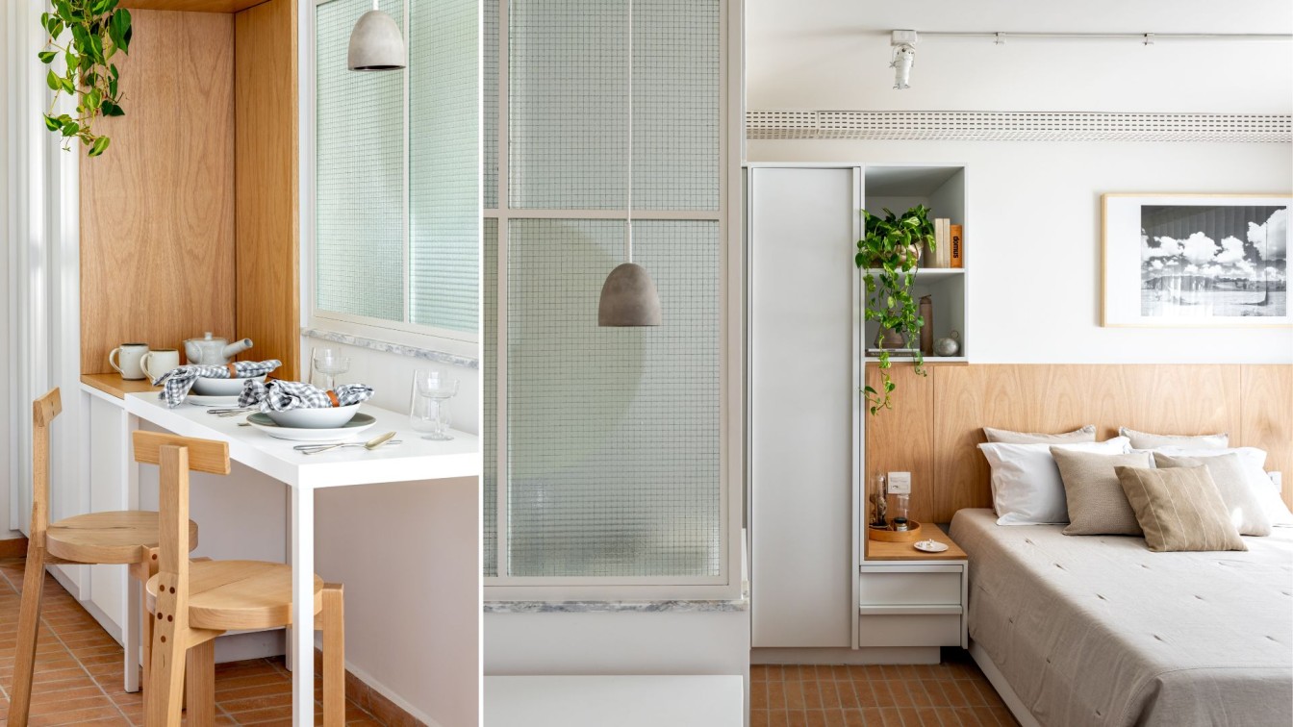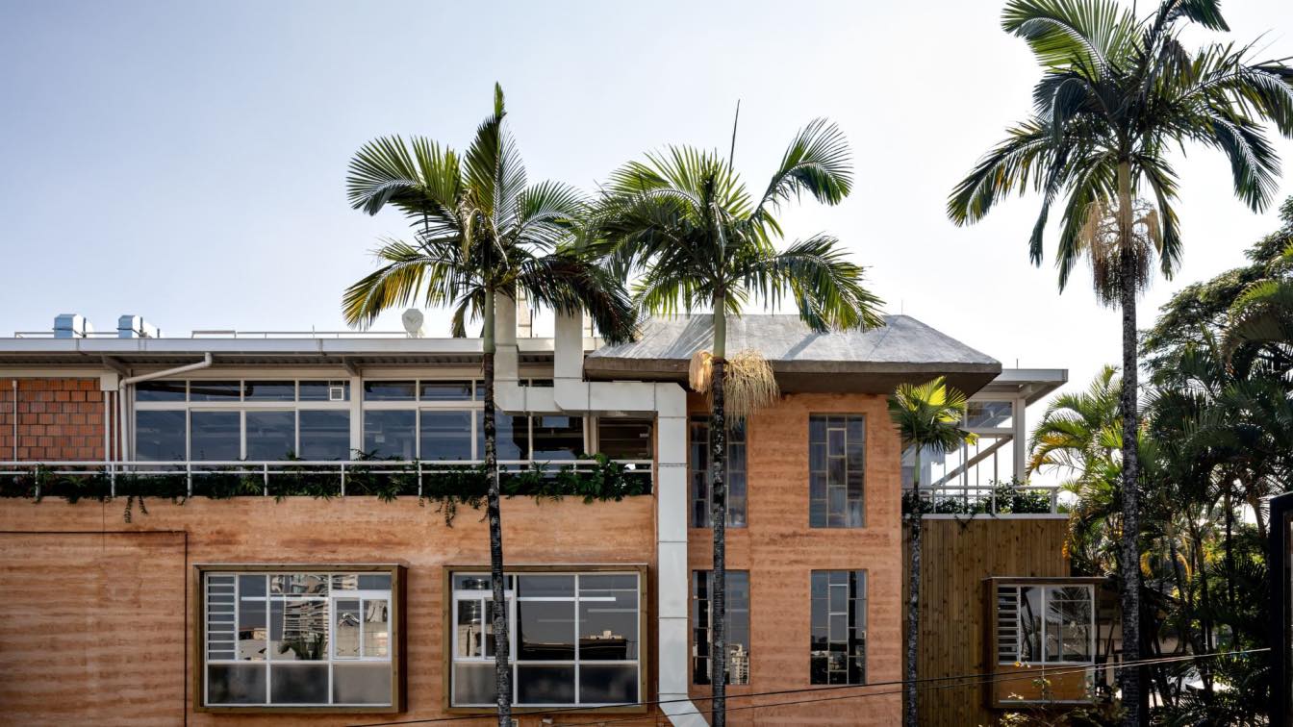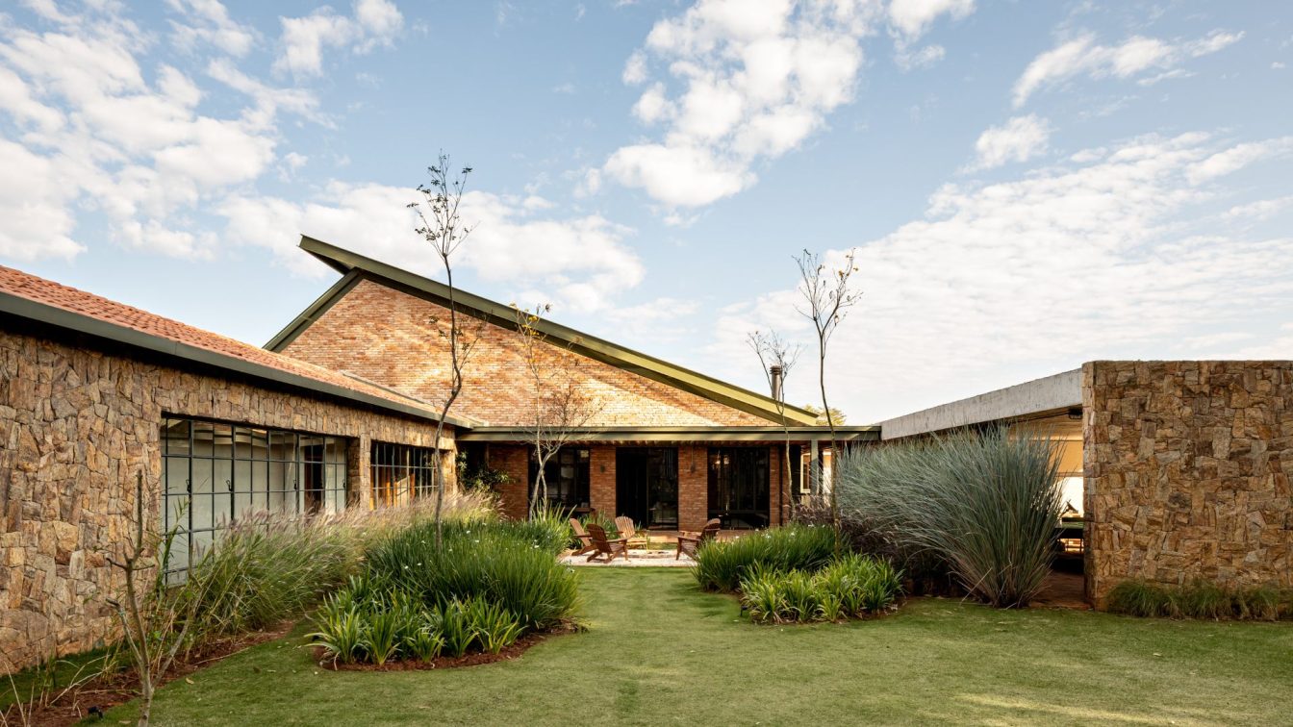The 400m² house should be adapted for small and medium-sized events with the delicacy and personality of our projects. The proposal was to enhance the existing, bringing delicacy and romanticism to the set.
Project name
Bovero’s House
Architecture firm
Memola Estudio
Location
Sao Paolo, Brazil
Photography
Alexandre Disaro
Principal architect
Veronica Molina
Design team
Vitor Penha, Verônica Molina, Simone Balagué
Interior design
Memola Estudio
Civil engineer
André Cavaggione and Pec Reformas
Supervision
André Cavaggione and Pec Reformas
Tools used
AutoCAD, SketchUp
Construction
André Cavaggione and Pec Reformas
Material
Brick, Marble, Ceramic, Tile, Wood, Metal
Typology
Residential › House
Designing a small apartment that was cozy, connected and with free circulation was the focus in the execution of the POP Grafite project located in the city of São Paulo, Brazil, and signed by the Memola Estudio office in partnership with the architect Vitor Penha.
Architecture firm
Memola Estudio
Location
São Paulo, Brazil
Principal architect
Veronica Molina
Design team
Veronica Molina, Luisa Oliveira e Bianca Sinisgalli
Interior design
Memola Estudio
Environmental & MEP engineering
Material
Marble, Ceramic, Tile, Wood
Tools used
AutoCAD, SketchUp
Typology
Residential › Apartment
The project transforms an old bar in Vila Madalena, in São Paulo, into the headquarters of Mãe Terra, a food company. The objective was to bring together the administrative, innovation and product development areas, as well as spaces for experimenting with food and experiencing the company's work philosophy.
Project name
Mãe Terra Company (Mother Earth Company)
Architecture firm
Memola Estudio & Vitor Penha
Location
Rua Harmonia, 271, Vila Madalena, São Paulo, Brazil
Design team
Veronica Molina, Vitor Penha, Debora Brasil, Bianca Sinisgalli, Luisa Oliveira
Collaborators
Aldi Flosi (Production)
Interior design
Memola Estudio & Vitor Penha
Landscape
Um Design Studio
Lighting
Memola Estudio & Vitor Penha
Construction
Abduch Construtora
Material
Concrete, Glass, Steel
Typology
Commercial › Office Building, Headquarters
This country house was designed for a family with two kids and many friends. It is in a gated community, and though surrounded by neighbors, it enjoys some isolation from them, so the project can better explore the interaction between the interior and exterior spaces. Relevant aspects of the proposition are to be able to contemplate the dawn, the s...
Architecture firm
Memola Estudio, Vitor Penha
Location
Porto Feliz, São Paulo, Brazil
Design team
Vitor Penha, Verônica Molina, Simone Balagué, Bianca Sinisgalli, Augusto Vicentainer
Collaborators
Luciana Facio; Interior Decoration: Manuela Figueredo; Automation: Raul Duarte; Installations: Ramoska Castellani
Material
Brick, concrete, glass, wood, stone
Typology
Residential › House





