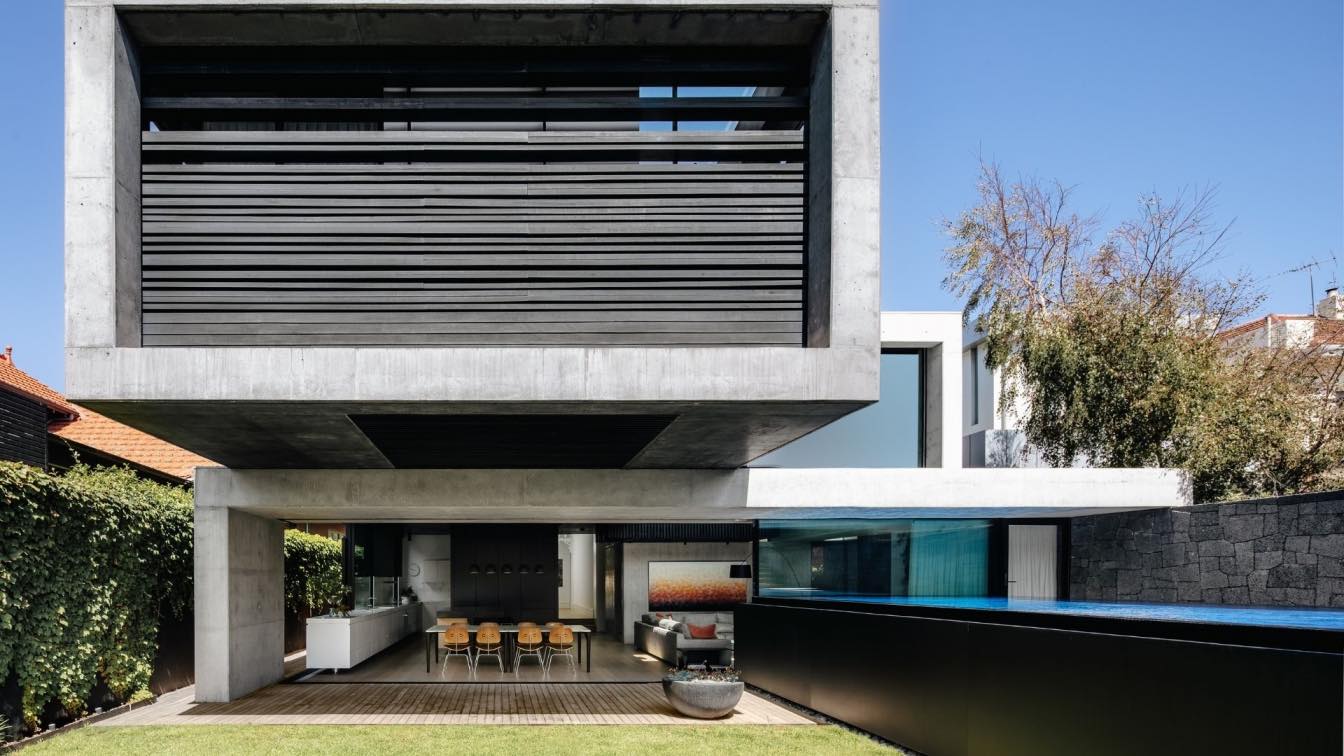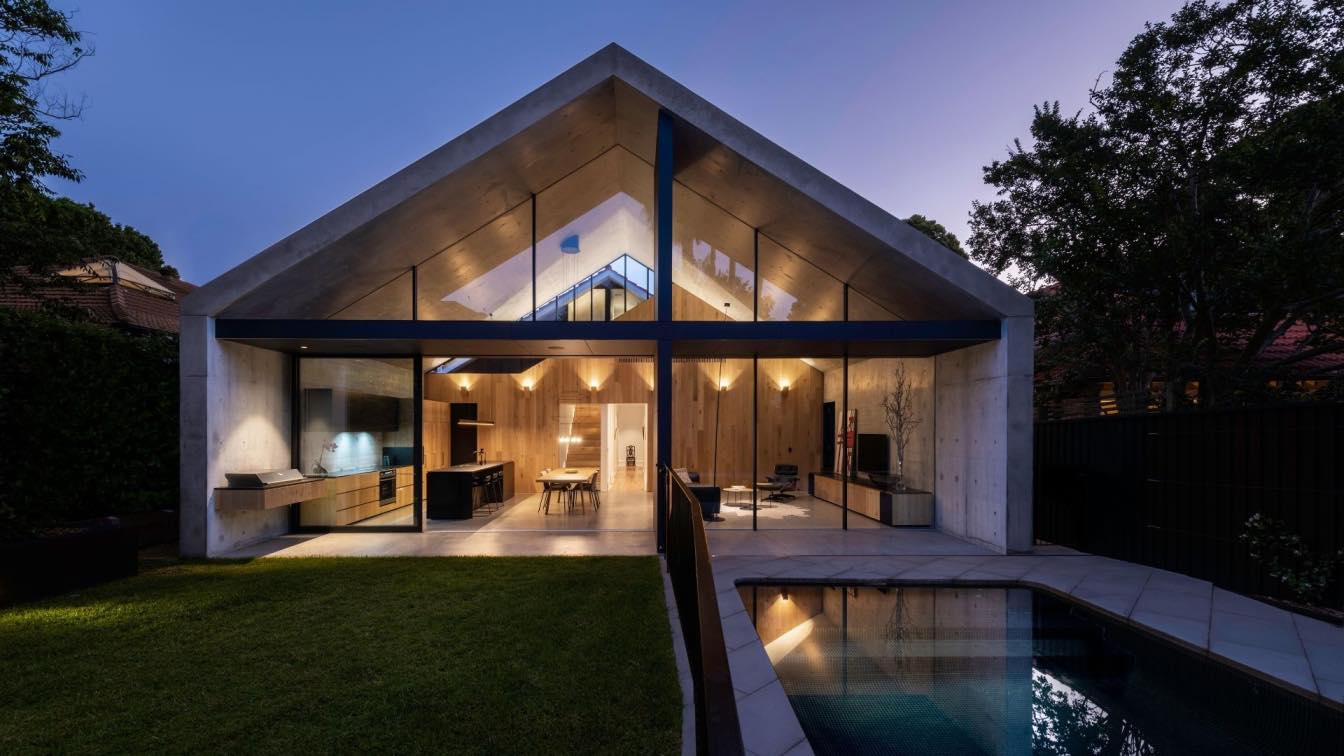Strong Arm House is the bold response to a demanding brief to suit a busy family of seven who requested a flexible and practical home to suit their evolving needs. A modest bungalow is reconfigured and extended via a contemporary addition to create a sense of place for the young family.
Project name
Strong Arm House
Architecture firm
MCK Architects
Location
Middle Park, Australia
Photography
Felix Mooneeram
Principal architect
Mark Cashman
Design team
Dominic Levene, Jacobo Smeke Levy, Greg Bachmayer, Judith Dechert, Rowena Marsh
Collaborators
ITM Design (Hydraulic engineer)
Interior design
K.P.D.O (Interior Decoration)
Civil engineer
Van der Meer Consulting
Structural engineer
Van der Meer Consulting
Environmental & MEP
Hampton Sustainability
Landscape
The Spectrum Group
Visualization
MCK Architects
Material
Concrete, glass, wood, steel
Typology
Residential › House
The Extruded House is a bespoke design peculiar to the idiosyncrasies of the lives it seeks to provide shelter to. It is in it’s absolute modesty and simplicity that the Extruded House captures both the eye of the inhabitant and the design savvy public.
Project name
Extruded House
Architecture firm
MCK Architects
Location
Neutral Bay, NSW, Australia
Photography
Willem Rethmeier
Principal architect
Steve Koolloos
Design team
Jarad Grice, Ahron Best, Isabelle Orr
Interior design
MCK Architects
Structural engineer
SDA Structures
Construction
TOKI Constructions
Material
Cavity off-form concrete
Typology
Residential › House



