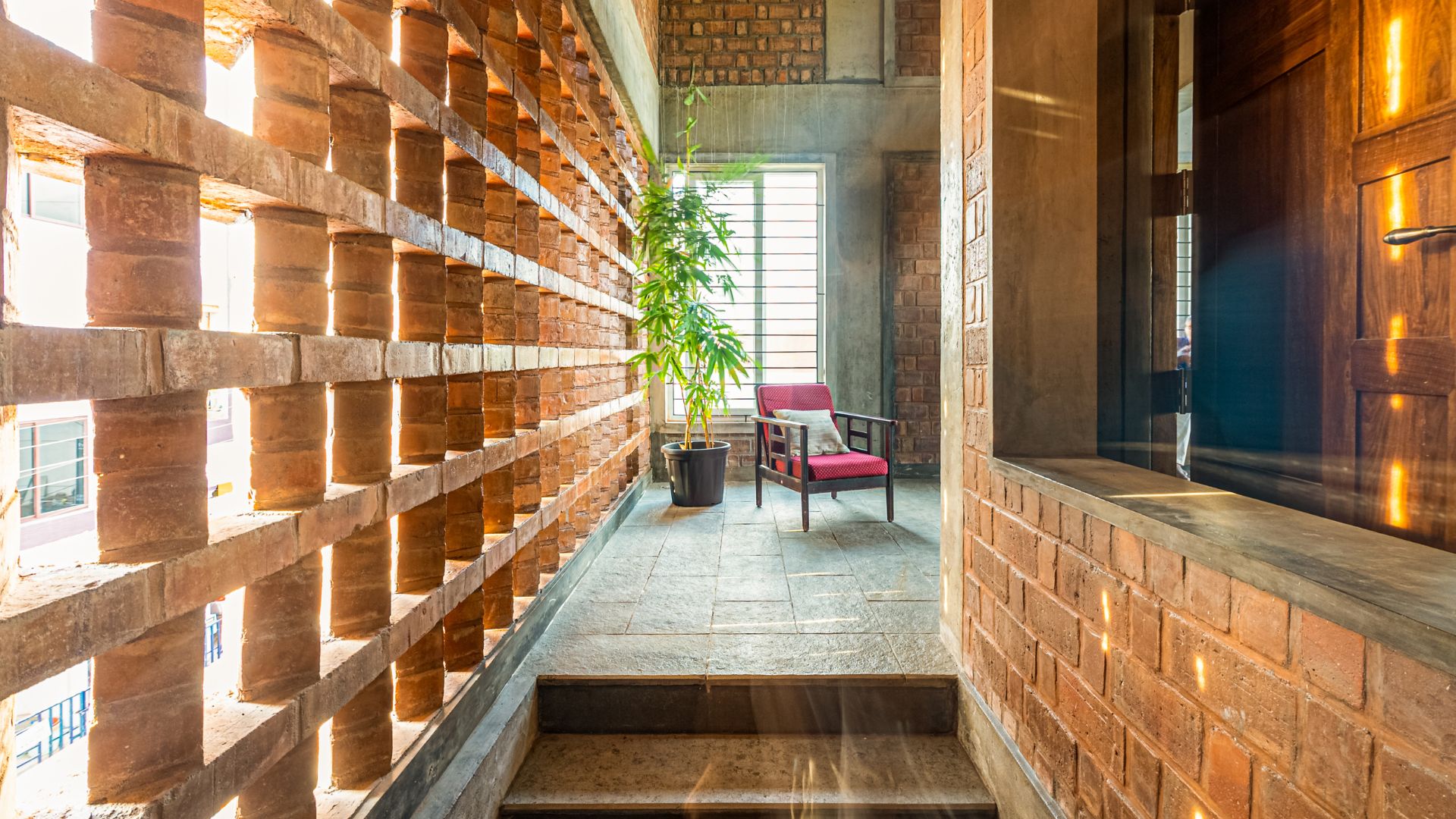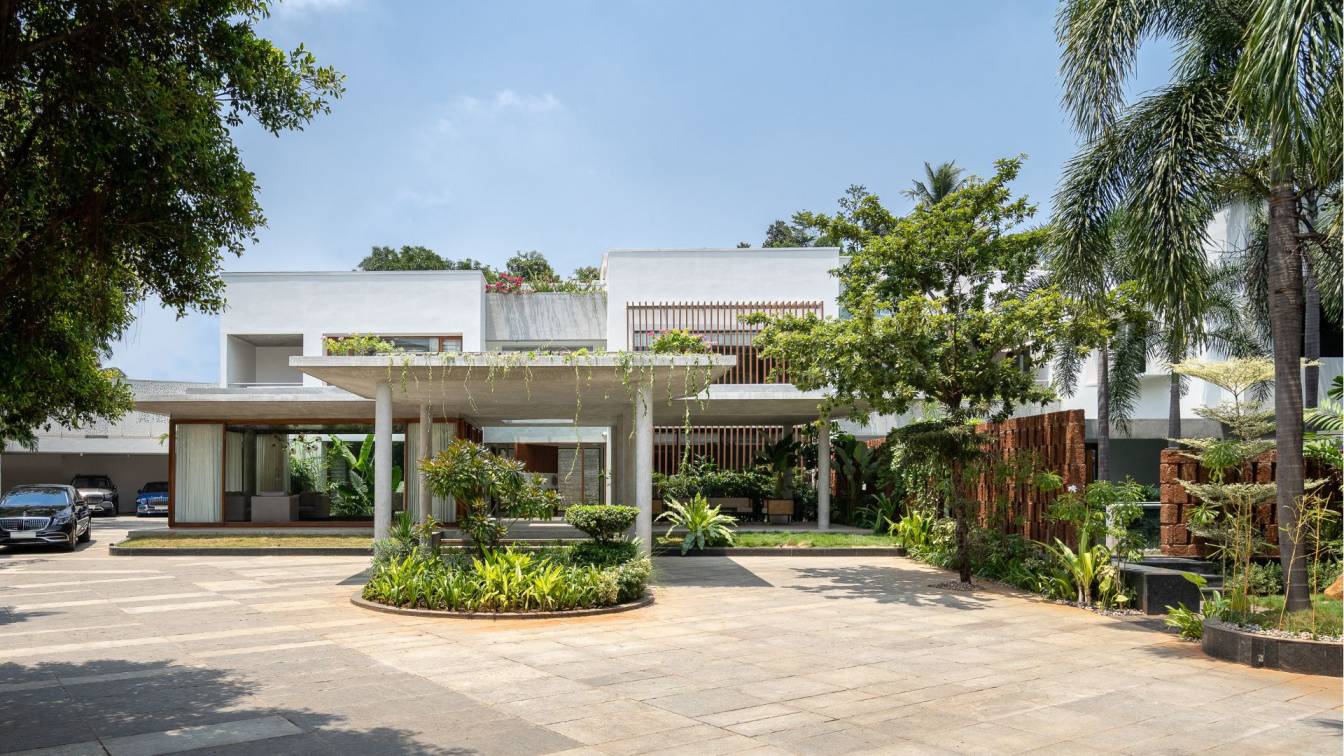Agam House is a house of epic proportions in Velachery, Chennai. This two storey home strategically addresses Chennai’s hot weather and its dense urban context through an expressive solid facade that makes a bold statement. The project was started with an intent to create a healthy living environment that is refreshing and nurturing for the body an...
Architecture firm
Mawi Design
Photography
Kavin Kumar Lasa
Principal architect
Malli Saravanan
Design team
Malli Saravanan, Venkatesh, Vijay Prakash, Akash Raj, Kanimozhi R
Structural engineer
Archetype Consultants
Material
Brick masonry, concrete, cement finish and wood
Typology
Residential › House
Mawi Design: In the lush labyrinths of T. Nagar, Chennai, this residence sits on the far end of a triangular plot that naturally allows for a paced first look. The brief was to give new meaning to an existing shell of a building while achieving all requirements posed by the client - a house connected with nature, exalting pleasant vibes and one tha...
Project name
Through the Layers
Architecture firm
Mawi Design
Principal architect
Malli Saravanan
Design team
Malli Saravanan, Vijay prakash, Venkatesh, Prabhakaran, Akash Raj, Ananya Murali
Collaborators
Space Stylist: Samir Wadekar and The November Storey. Oxide Finishes: Padmanabhan. Carpentary: Woodworks Carpentary. Brassworks: Saravanan
Structural engineer
Mr. Ravindran
Environmental & MEP
GIST Consultants
Landscape
Bakula Landscape
Construction
Vaanam Construction
Material
Cement Oxide, Italian Marble, Stone cladding, Cement oxide flooring with brass inlays, Solid wood flooring, Thermory outdoor solid wood decking, broken Cudappah flooring, Sadarahalli stone flooring, Pebble beds, Glass flooring, Laterite Blocks, Udaipur Green Marble
Typology
Residential › House



