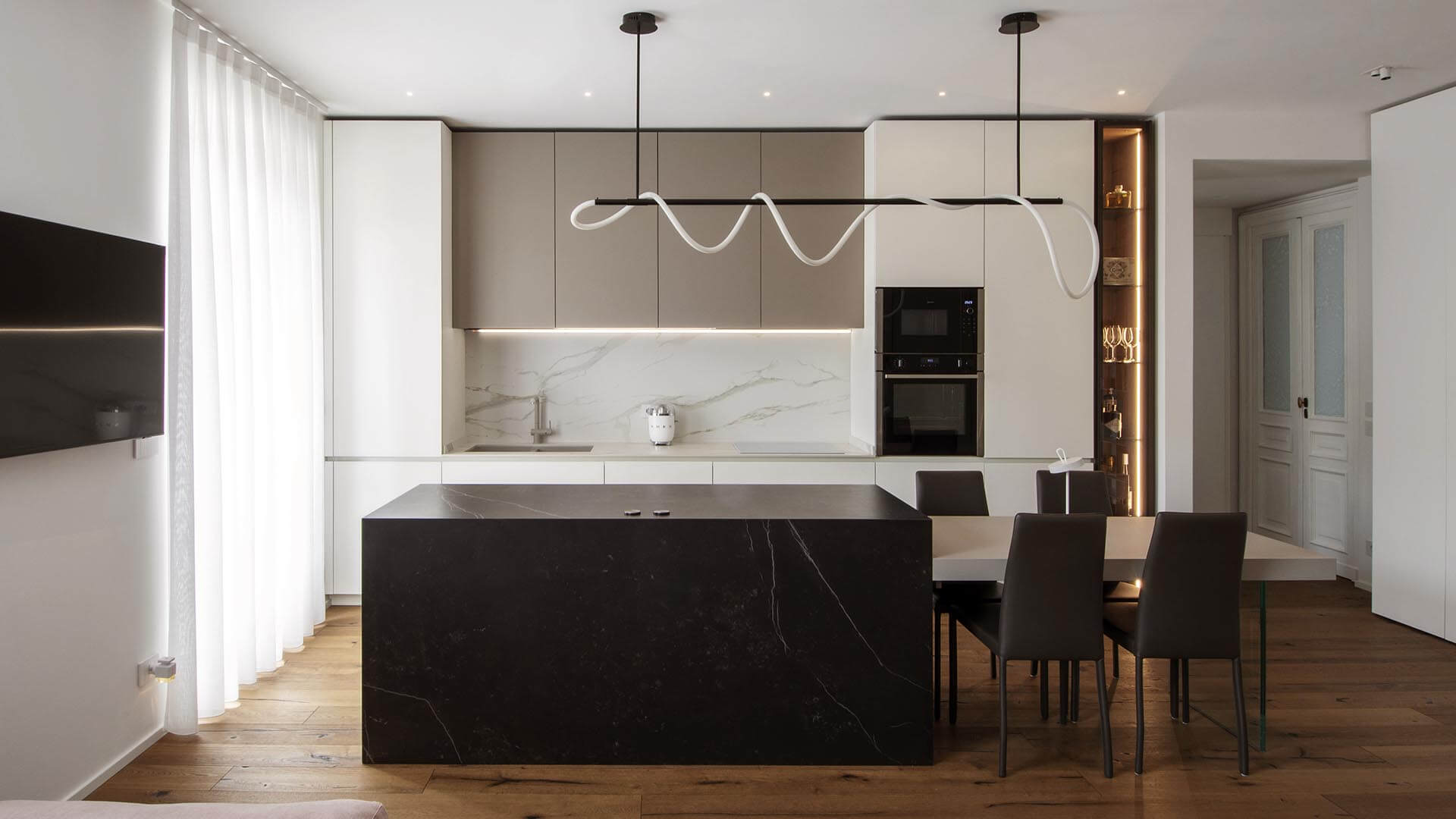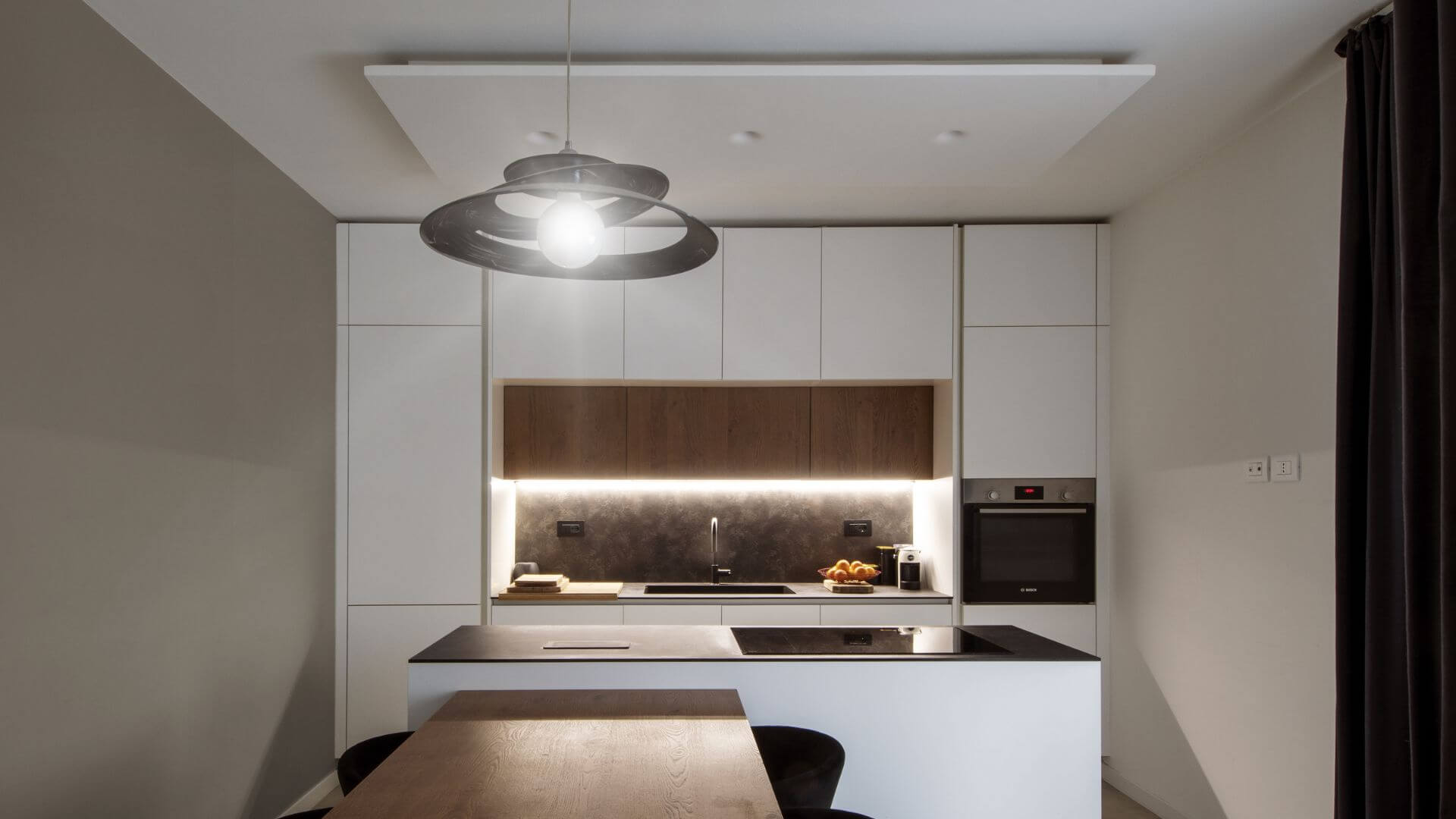KK Architecture: A renovation that began on tiptoe and then evolved into a complete, coherent and appealing project. In Turin, in the heart of the city, a 90-square-meter apartment
Project name
BRB Apartment
Architecture firm
KK Architecture
Photography
Stroppiana Vanni
Principal architect
Maurizio Pol
Built area
92 m² (living room/kitchen: 39 m² ; entrance hall 1.7 m², hallway rooms 3.6 m², small bedroom 11 m²; master bedroom 21 m², master bathroom/laundry 12 m²; service bathroom 4 m²)
Interior design
KK Architecture
Environmental & MEP engineering
Lighting
Studioluce by biesse / secret of light
Typology
Residential › Apartment
KK Architecture: A dream of a modern, comfortable home: in a 100 square meter apartment, design and functionality meet to create open, warm and refined spaces. A project studied in detail, transforming every corner into an invitation to live well.
Project name
FEL Apartment
Architecture firm
KK Architecture
Photography
Vanni Stroppiana
Principal architect
Maurizio Pol
Design team
KK Architecture
Built area
98 m² (living room: 29 m² ; kitchen: 14 m², hallway 7 m², hallway rooms/study area 6.5 m², small bedroom 14 m²; master bedroom 16 m², main bathroom 5.5 m²; service bathroom and ante-bathroom 6 m²).
Interior design
Maurizio Pol
Environmental & MEP engineering
Typology
Residential › Apartment



