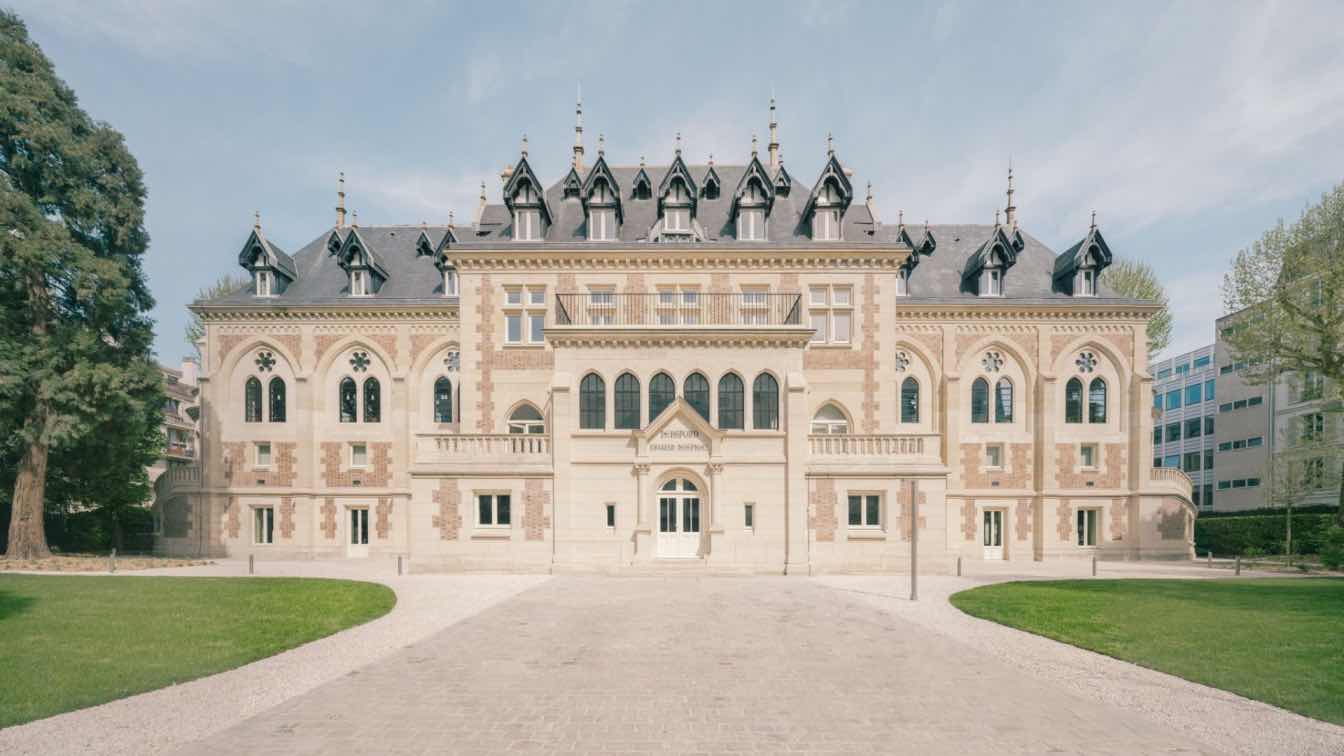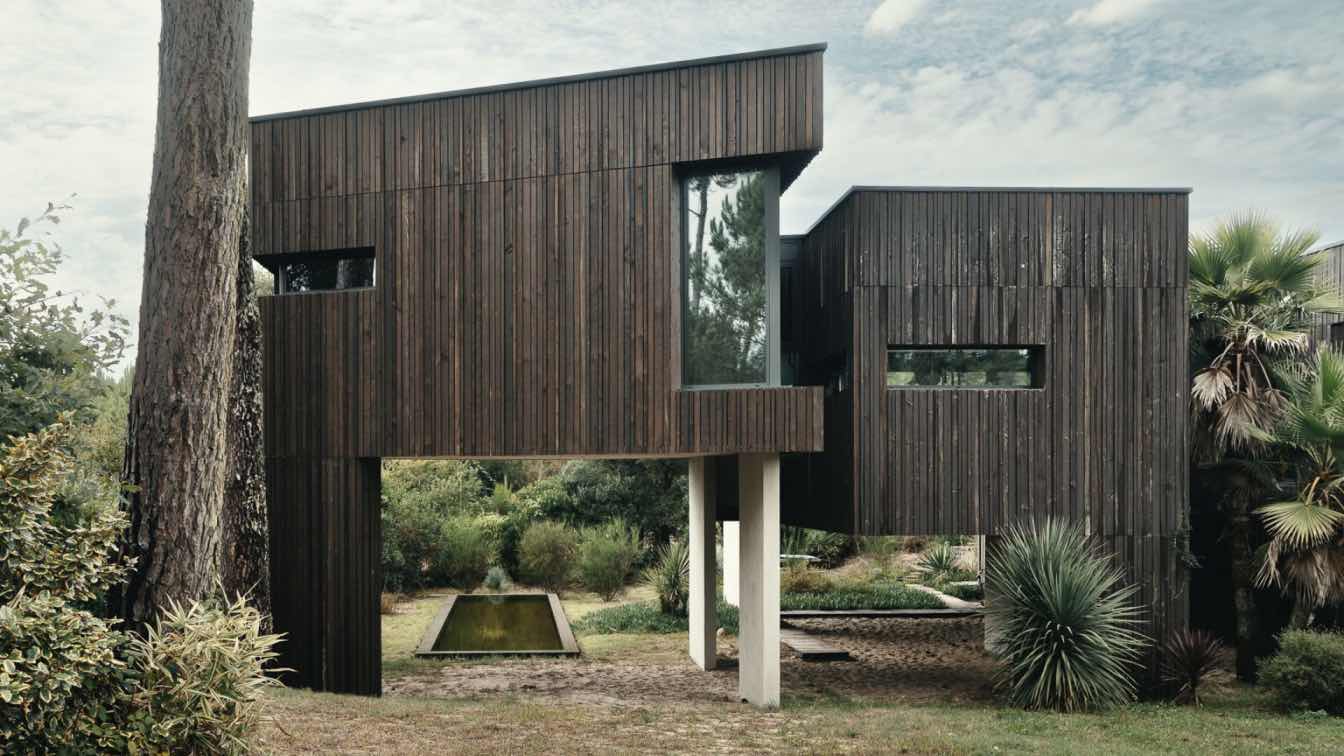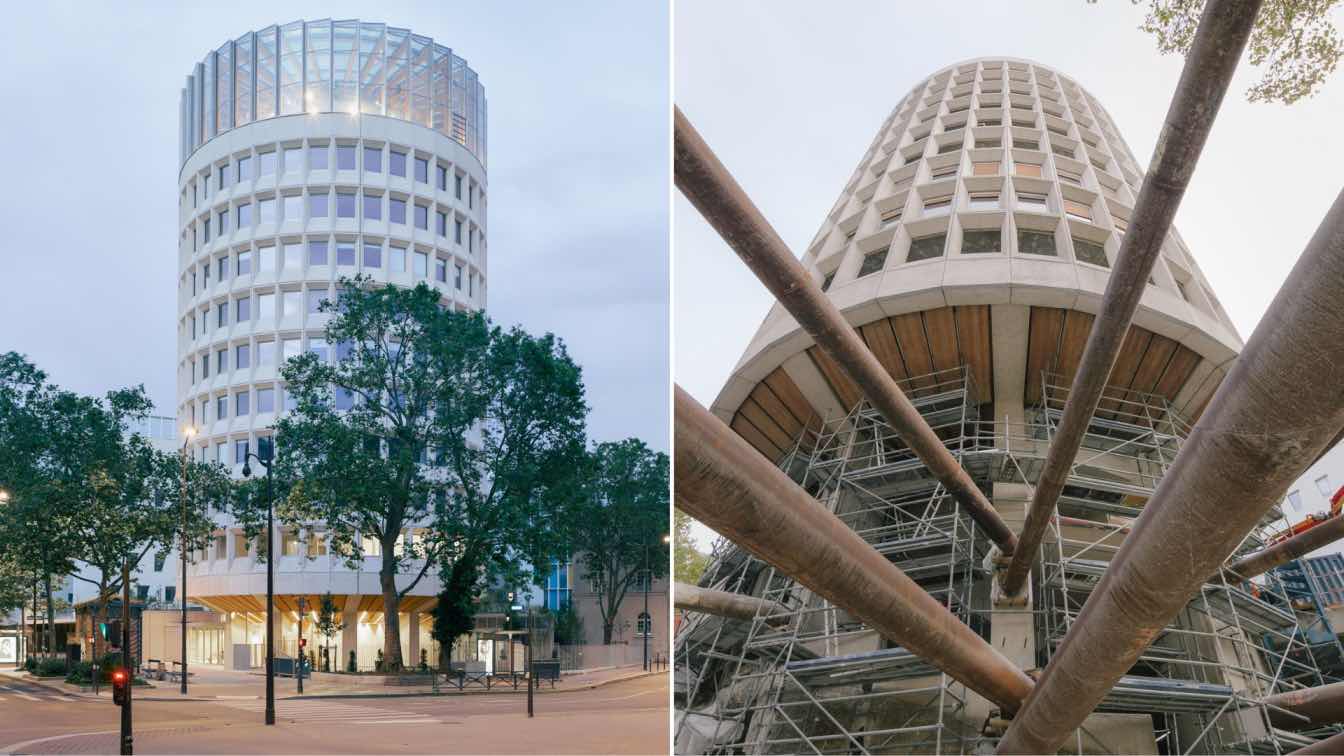The agency Maud Caubet Architectes has led the complete rehabilitation of the site on behalf of the Hertford British Charitable Fund (HBCF), with the ambition of restoring the identity of the place while adapting it to contemporary uses.
Project name
Château of the Hertford British Hospital
Architecture firm
Maud Caubet Architectes
Location
Levallois-Perret (Greater Paris), France
Photography
Charly Broyez, Laurent Kronental
Design team
Pauline Fernandez (design phase), Laureline Cappone (construction phase)
Collaborators
AR-C, MOVVEO, SCB ECONOMIE, CSD & Associés, BATIPLUS CONTROLE
Structural engineer
STRUCTUREO
Environmental & MEP
ATEC SA INGENIERIE, ELEMENTS INGENIERIES
Client
Hertford British Charitable Fund (HBCF)
Typology
Coworking Office Building and Residential Units
In Lit-et-Mixe (Landes, France), nestled in the forest just steps from the ocean, Maud Caubet has recently completed a new project for a private client on a 1,510 m² plot. Designed as an extension of an initial project completed in 2018, this 178 m² (SDP) house (130 m² built in 2018, with an additional 48 m² in 2024).
Project name
House of Landes
Architecture firm
Maud Caubet Architectes
Location
Lit-Et-Mixe, Landes (40), France
Photography
Amaury Laparra
Principal architect
Maud Caubet
Supervision
R. Tarricq, Architect DPLG Structural Engineering : IDC
Material
Timber-Frame Construction On A Raw Concrete Base
Budget
€723,000 (Excl. VAT)
Typology
Residential › House
In November 2024, Maud Caubet Architectes completed the Racine project in Paris's 12th arrondissement for Alderan (SCI EWOK), the project owner. The project involved the renovation of the former headquarters of the Office National des Forêts (ONF), a 35- meter-high tower built in 1970.
Architecture firm
Maud Caubet Architectes
Location
12th District, Paris, France
Photography
Fabrice Fouillet, J.F. Dary Colonna, Giaime Meloni, Laurent Kronental
Design team
Pauline Reysset, Nastasia Thiriet, Thomas Jacques
Collaborators
Nina Maeno, Arnaud Housset
Structural engineer
Structureo
Supervision
Btp Consultants, Arcora, And Effectis
Construction
Fayat Bâtiment
Material
Wood Glass Vegetation
Typology
Commercial › Office Building




